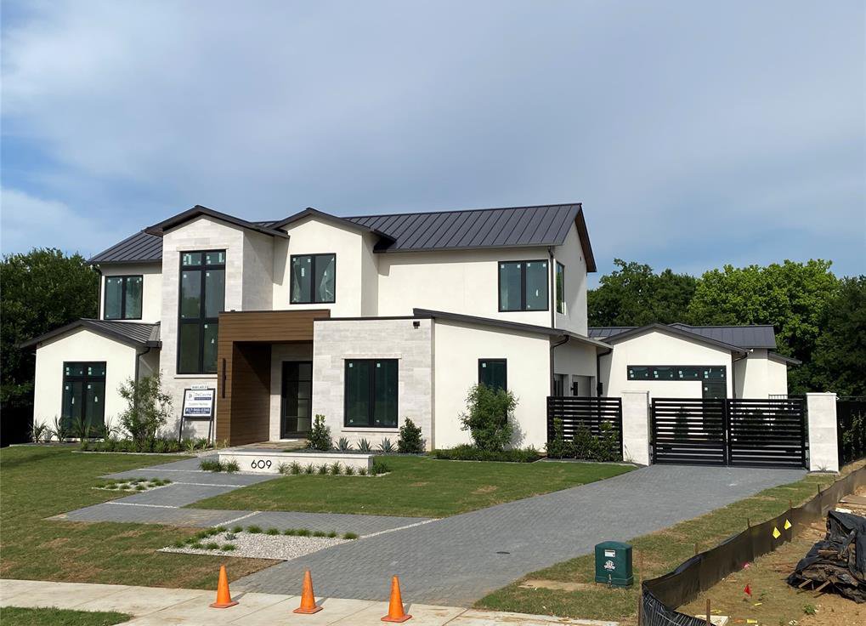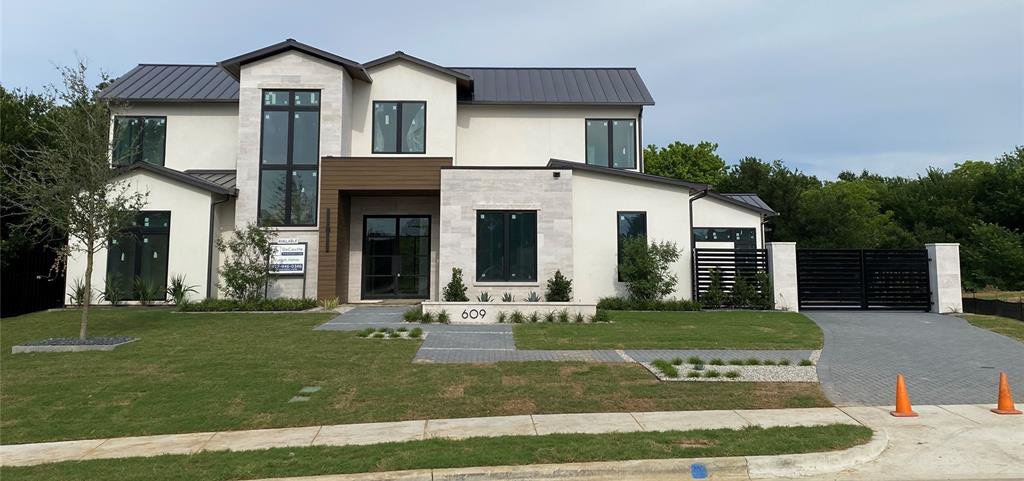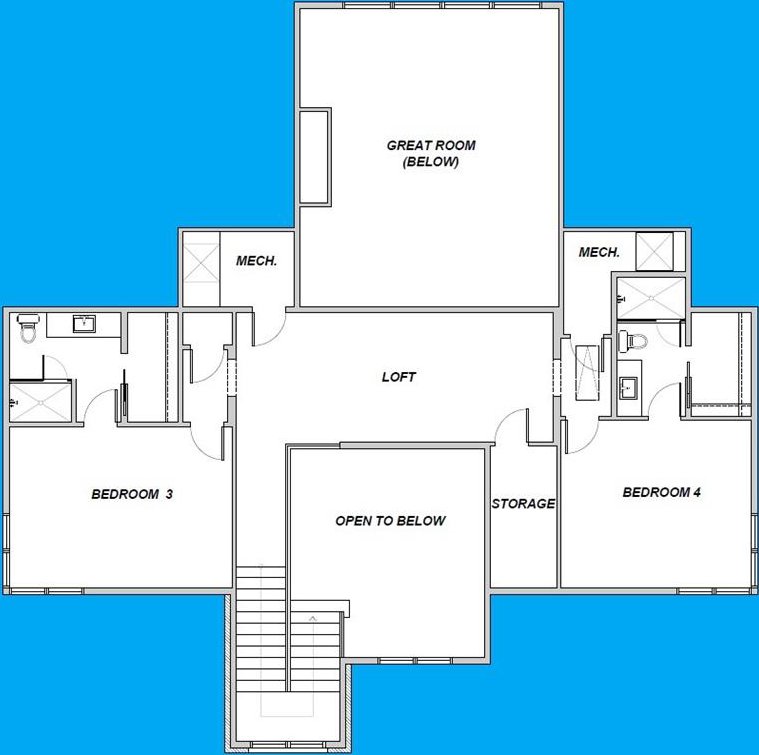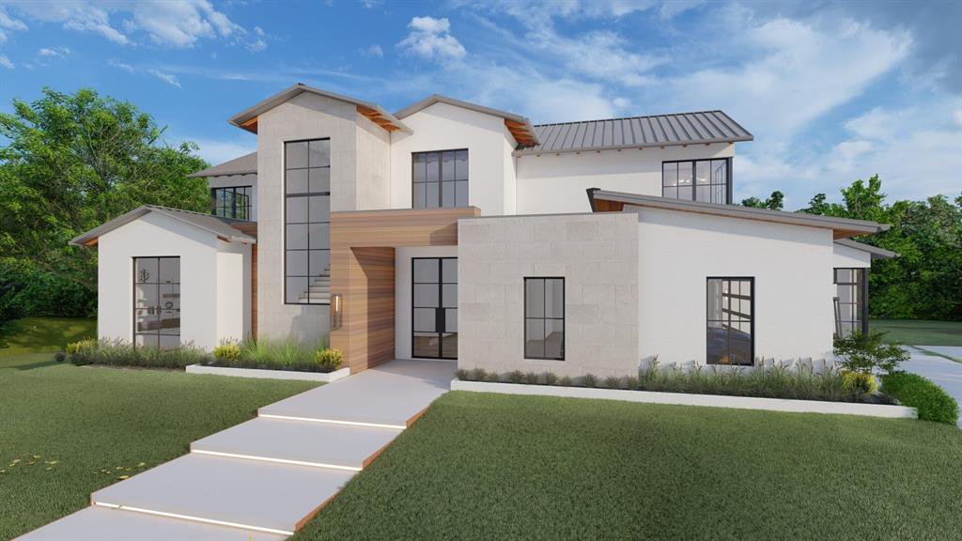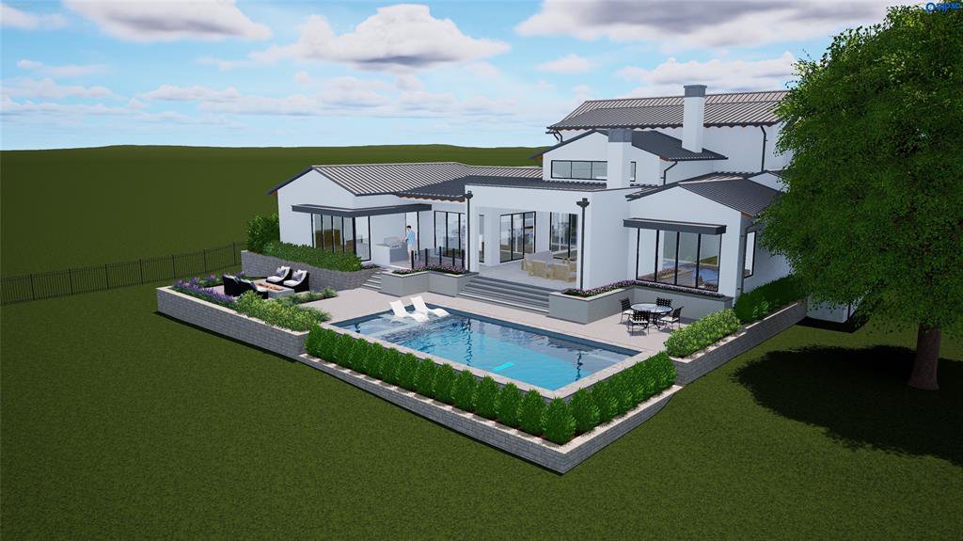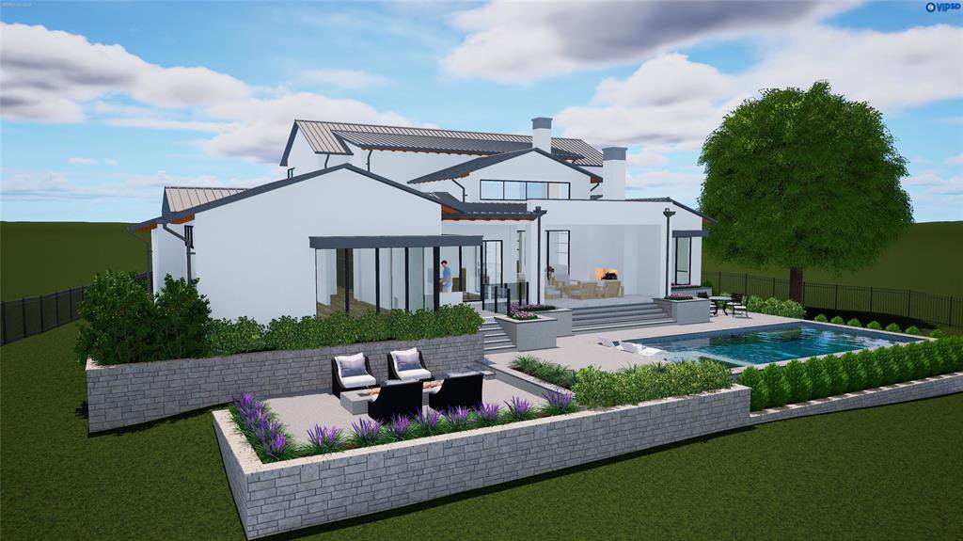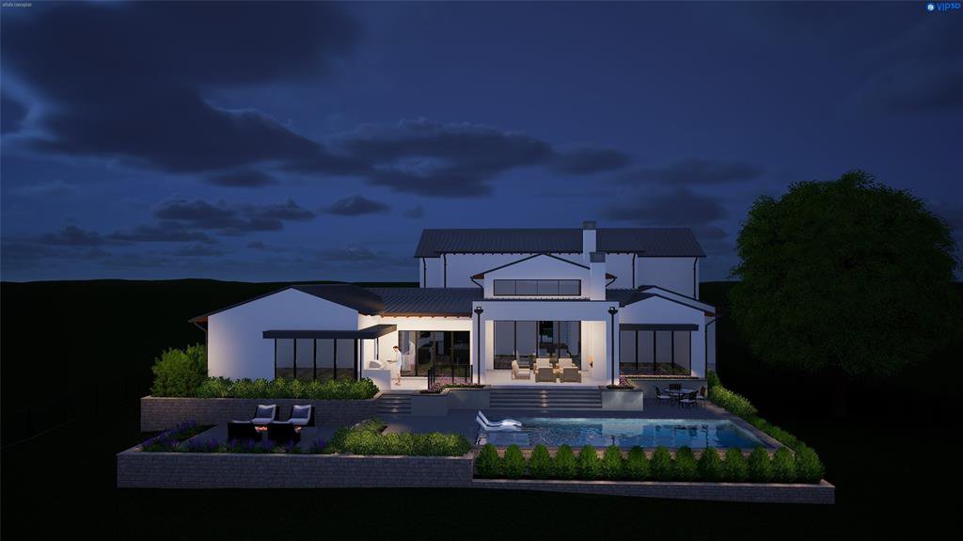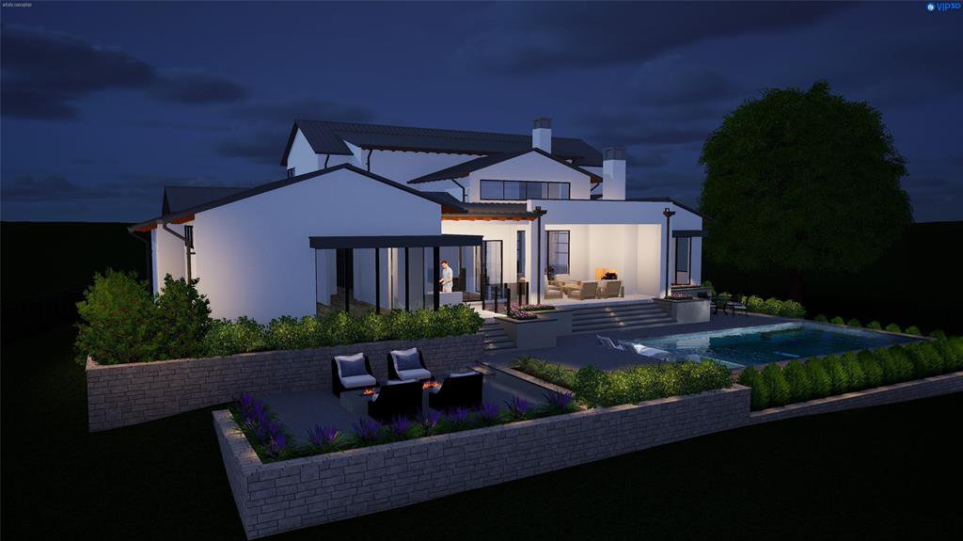609 Pemberton Drive, Southlake, Texas 76092
- $3,450,000
- 4
- BD
- 6
- BA
- 5,589
- SqFt
- List Price
- $3,450,000
- MLS#
- 20332900
- Status
- ACTIVE
- Type
- Single Family Residential
- Style
- Single Detached
- Year Built
- 2024
- Construction Status
- New Construction - Incomplete
- Bedrooms
- 4
- Full Baths
- 4
- Half Baths
- 2
- Acres
- 0.62
- Living Area
- 5,589
- County
- Tarrant
- City
- Southlake
- Subdivision
- Pemberton
- Number of Stories
- 2
- Architecture Style
- Contemporary/Modern
Property Description
New construction in Southlake! The Art of Modern living can be found in this luxury custom home built by DeCavitte Properties. The home sits on a large lot with private backyard bordered by native trees. First floor includes the owners suite, guest bedroom, study, game & media room. The main kitchen with waterfall quartz island & Wolf, Sub-Zero appliances is complemented by a second prep kitchen. The owners suite features a luxury bath with dual entry shower & custom closet with center island. The family room sliding doors open to outdoor living area complete with fireplace & power screens overlooking the pool. The second floor includes two bedrooms with ensuite baths and a living area. Floor to ceiling windows, floating staircase, LED lighting accents, wide plank white oak flooring, and modern interior design provide a contemporary theme. DeCavitte Properties is a custom builder known for quality, craftmanship, and attention to detail. Completion is planned for early summer 2024.
Additional Information
- Agent Name
- Michelle Decavitte
- HOA
- Mandatory
- HOA Fees
- $2,500
- HOA Freq
- Annually
- HOA Includes
- Maintenance Grounds, Management Fees
- Amenities
- Fireplace, Pool
- Main Level Rooms
- Game Room, Library, Guest Suite, Media Room, Kitchen, Bedroom-Primary, Living Room, Laundry, Dining Room
- Lot Size
- 27,007
- Acres
- 0.62
- Lot Description
- Many Trees, Sprinkler System, Subdivision
- Soil
- Unknown
- Subdivided
- No
- Interior Features
- Built-in Features, Decorative Lighting, Flat Screen Wiring, Granite Counters, High Speed Internet Available, Kitchen Island, Natural Woodwork, Open Floorplan, Pantry, Sound System Wiring, Walk-In Closet(s), Wired for Data
- Flooring
- Ceramic Tile, Hardwood, Tile, Wood
- Foundation
- Slab
- Roof
- Metal
- Stories
- 2
- Pool
- Yes
- Pool Features
- Gunite, Heated, In Ground, Sport
- Pool Features
- Gunite, Heated, In Ground, Sport
- Fireplaces
- 2
- Fireplace Type
- Family Room, Masonry, Metal, Outside
- Street Utilities
- City Sewer, City Water, Co-op Electric, Community Mailbox, Concrete, Individual Gas Meter, Individual Water Meter, Sidewalk, Underground Utilities
- Heating Cooling
- Central, ENERGY STAR Qualified Equipment, ENERGY STAR/ACCA RSI Qualified Installation, Natural Gas, Zoned
- Exterior
- Covered Patio/Porch, Gas Grill, Rain Gutters, Outdoor Grill, Outdoor Kitchen
- Construction Material
- Rock/Stone, Stucco
- Garage Spaces
- 3
- Parking Garage
- Garage Double Door, Concrete, Epoxy Flooring, Garage Door Opener, Garage Faces Side, Oversized
- School District
- Carroll Isd
- Elementary School
- Johnson
- Middle School
- Carroll
- High School
- Carroll
- Possession
- Closing/Funding
- Possession
- Closing/Funding
- Restrictions
- Deed, Easement(s)
- Easements
- Drainage, Utilities
Mortgage Calculator
Listing courtesy of Michelle Decavitte from Berkshire HathawayHS PenFed TX. Contact: 817-944-2112
