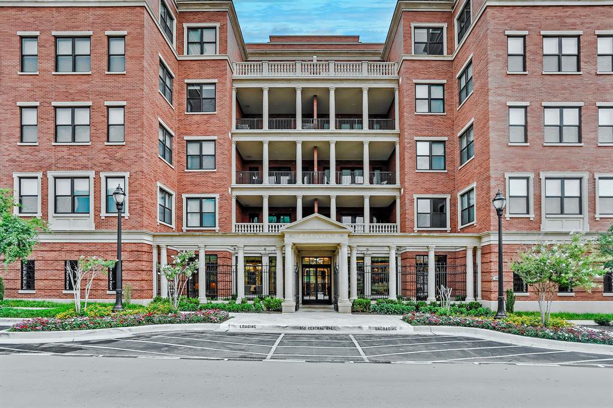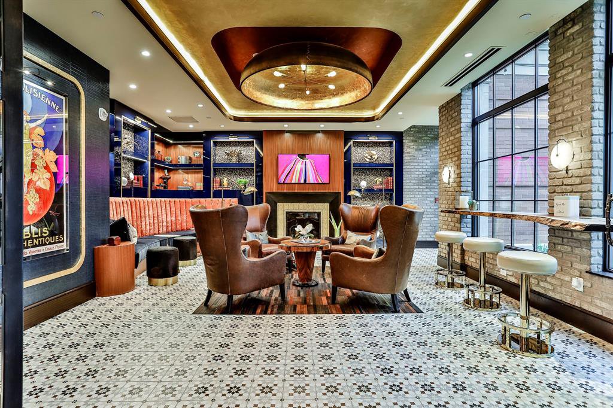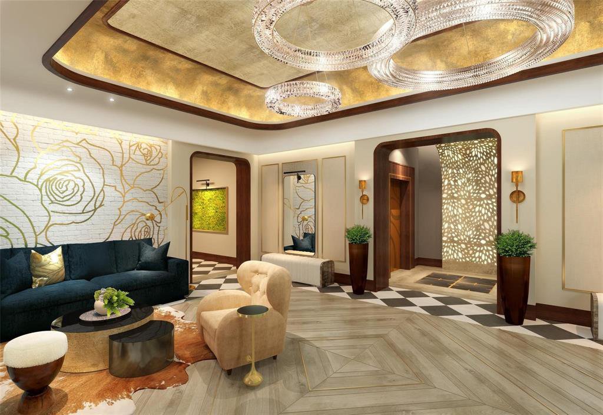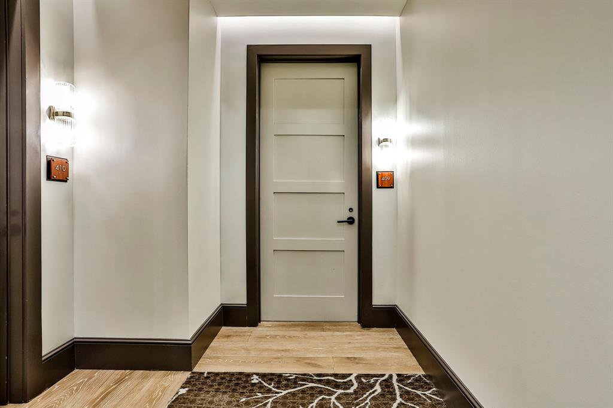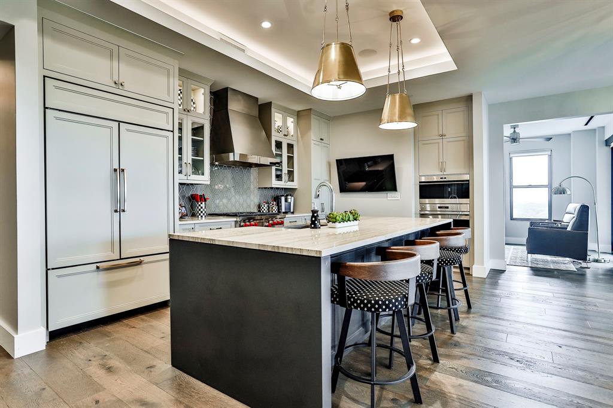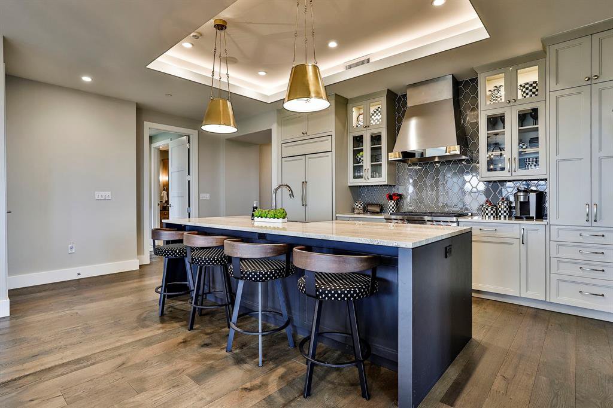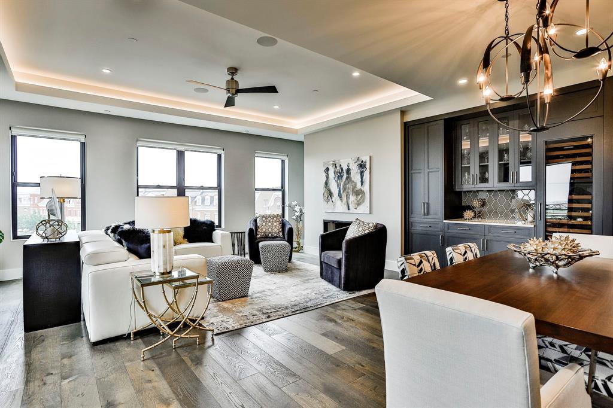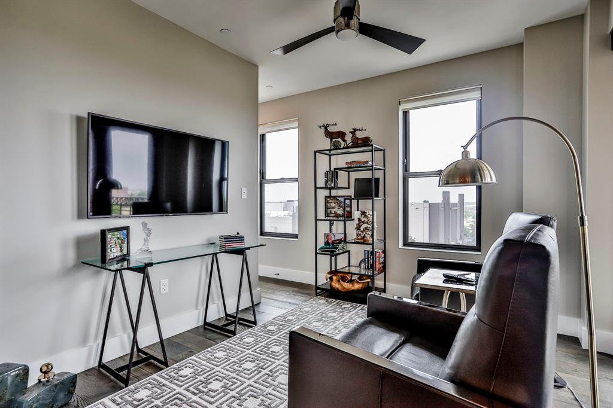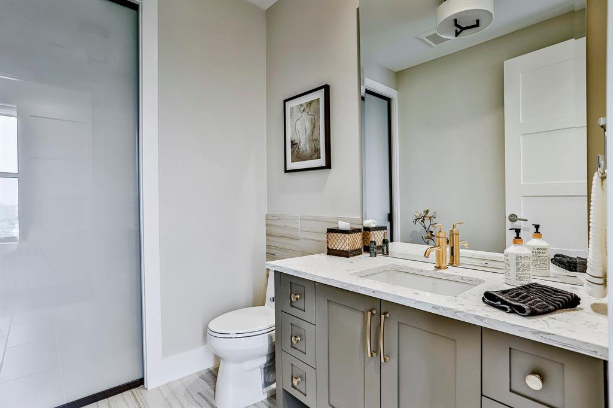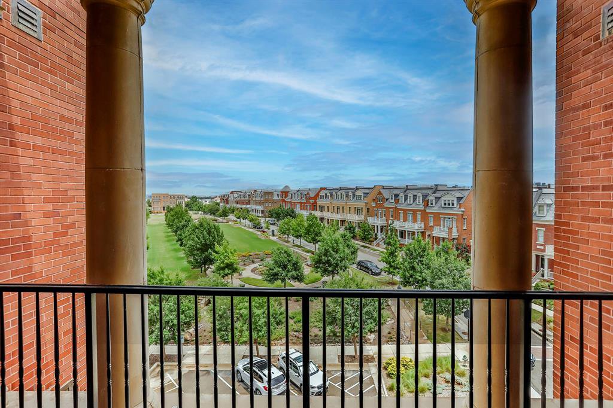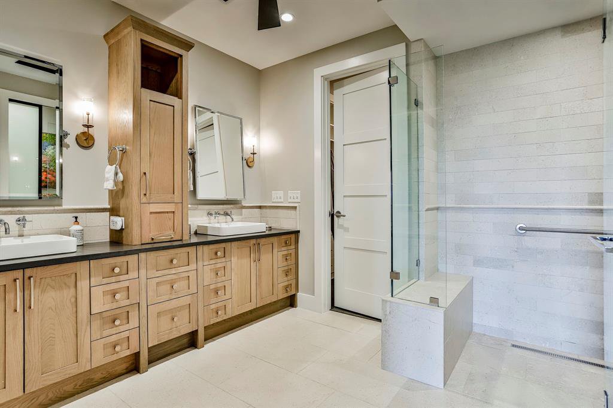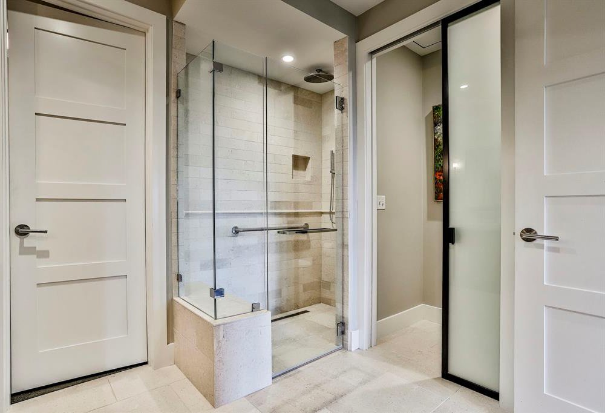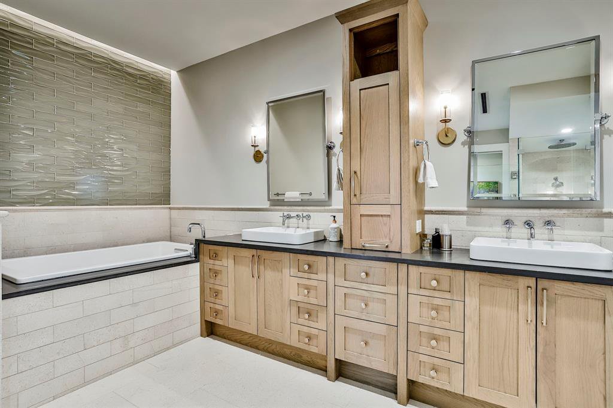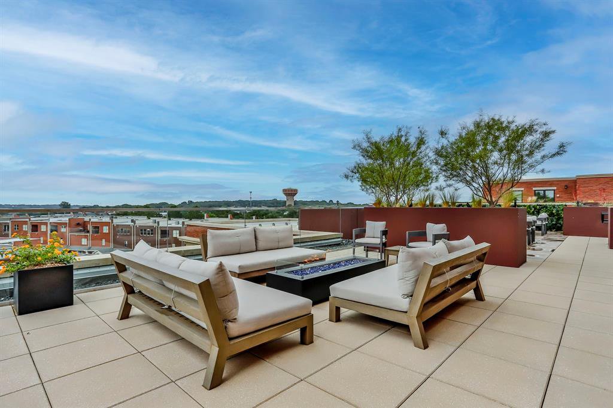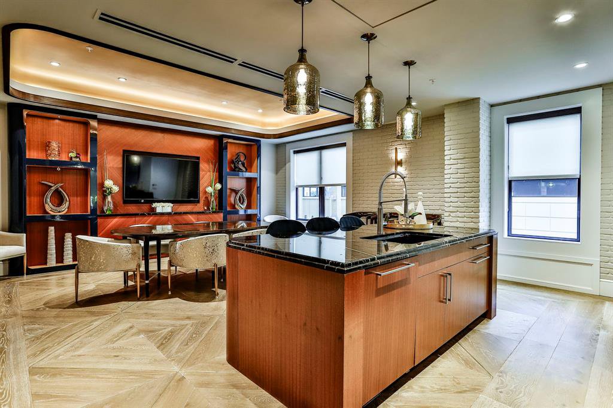350 Central Avenue Unit 409, Southlake, Texas 76092
- $1,770,000
- 2
- BD
- 3
- BA
- 2,566
- SqFt
- List Price
- $1,770,000
- Price Change
- ▼ $105,000 1713456265
- MLS#
- 20356718
- Status
- ACTIVE
- Type
- Condo
- Style
- Condo/Townhome
- Year Built
- 2018
- Bedrooms
- 2
- Full Baths
- 2
- Half Baths
- 1
- Acres
- 0.06
- Living Area
- 2,566
- County
- Tarrant
- City
- Southlake
- Subdivision
- Parkview Condo
- Building Name
- Parkview Condominium
Property Description
IMMEDIATE AVAILABILITY! Desirable corner unit in highly sought-after Parkview Residences in Southlake Town Square. Open floor plan offers kitchen with oversized island, open to the dining and living area. High end appliances and finishes throughout the home. Electric fireplace in living area, electric shades throughout. 2 private terrace patios overlook the park. Flex room and half bath off the kitchen. The home is equipped with a Control4 Smart Home Automation system, see attached documents for AV info. TV’s convey. Owner’s suite offers a luxurious bath, large walk in closet with custom California Closet System. Direct access to laundry room for convenience. Washer and dryer convey. 2nd bedroom has a large walk in closet with full bath. Separate climate controlled 250 sq ft storage space. Parkview residents enjoy exclusive amenities. Gym, fitness studio, conference center, owner’s lounge and clubroom. Rooftop patio-deck, 2 BBQ areas, seating, lounging area, water feature, lawn games.
Additional Information
- HOA
- Mandatory
- HOA Fees
- $1,655
- HOA Freq
- Monthly
- HOA Includes
- Full Use of Facilities, Gas, Insurance, Management Fees, Trash
- Amenities
- Fireplace
- Main Level Rooms
- Bath-Primary, Bedroom, Dining Room, Kitchen, Laundry, Living Room, Den, Extra Strg Rm, Bedroom-Primary
- Lot Size
- 2,626
- Acres
- 0.06
- Soil
- Unknown
- Subdivided
- No
- Interior Features
- Built-in Features, Built-in Wine Cooler, Cable TV Available, Decorative Lighting, Double Vanity, Flat Screen Wiring, High Speed Internet Available, Kitchen Island, Open Floorplan, Walk-In Closet(s)
- Flooring
- Carpet, Tile
- Foundation
- Slab
- Roof
- Flat, Other
- Building Stories
- 5
- Stories
- 1
- Fireplaces
- 1
- Fireplace Type
- Decorative, Electric, Living Room
- Street Utilities
- City Sewer, City Water, Sidewalk, Underground Utilities
- Heating Cooling
- Central, Natural Gas, Zoned
- Exterior
- Balcony, Built-in Barbecue, Courtyard, Fire Pit, Gas Grill, Lighting, Storage
- Garage Spaces
- 2
- Parking Garage
- Assigned, Common, Community Structure, Covered, Lighted, Private, Secured
- School District
- Carroll Isd
- Elementary School
- Johnson
- Middle School
- Carroll
- High School
- Carroll
- Possession
- Closing/Funding
- Possession
- Closing/Funding
- Community Features
- Common Elevator, Sidewalks
Mortgage Calculator
Listing courtesy of Brenda Colvin from Coldwell Banker Realty. Contact: 817-329-9005


