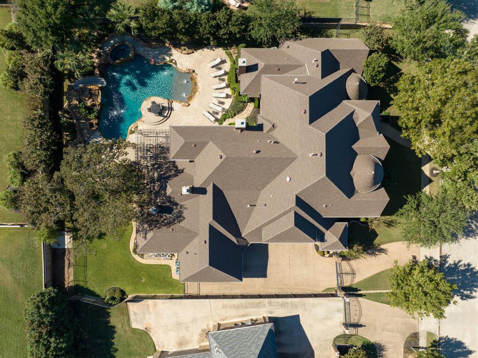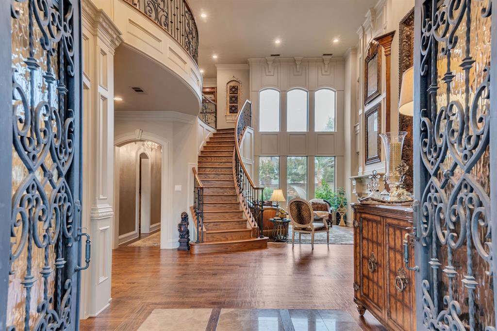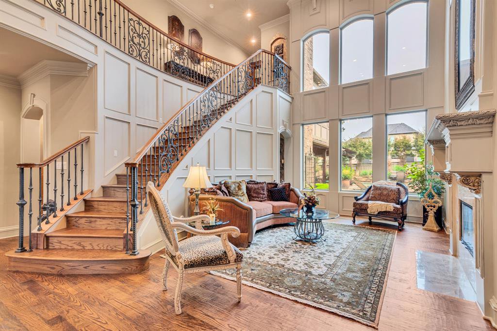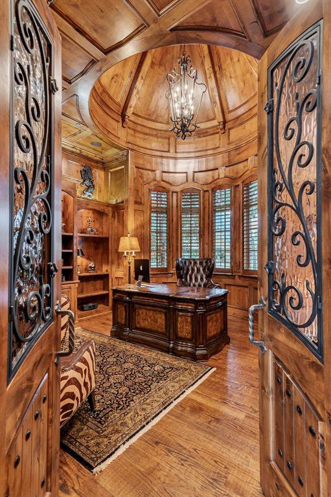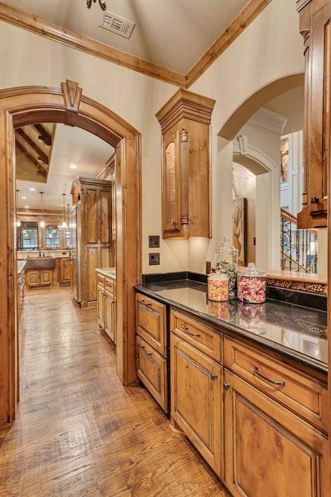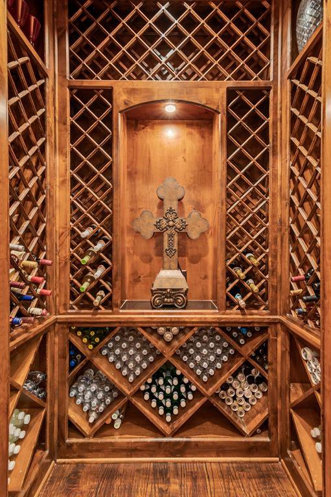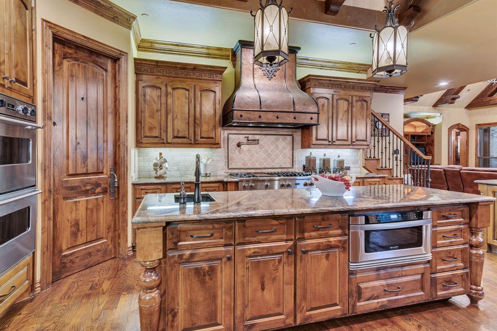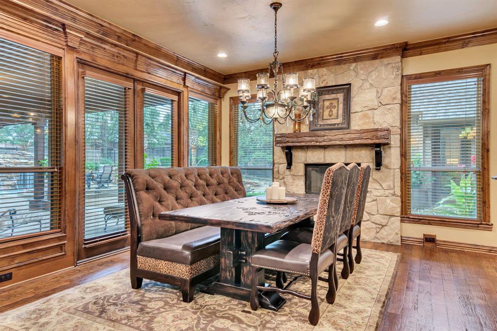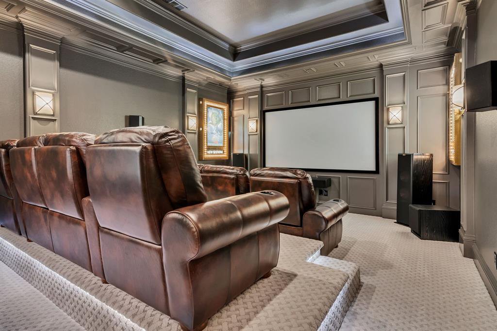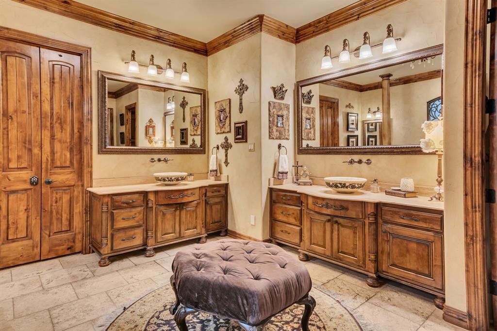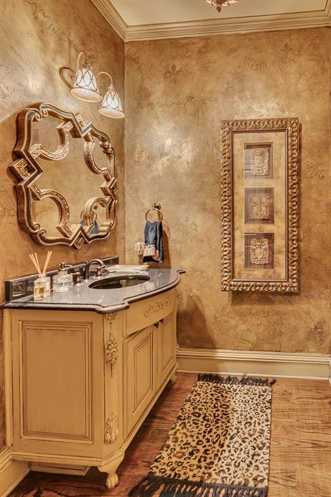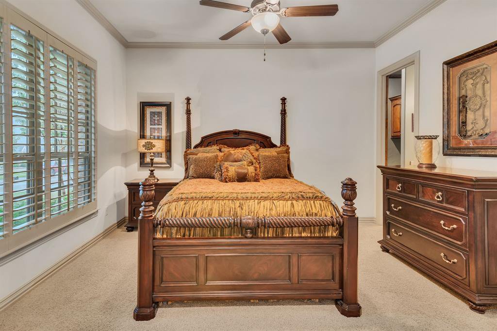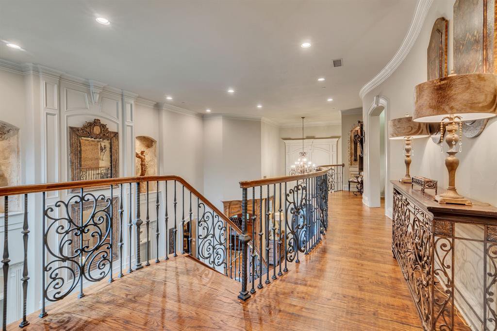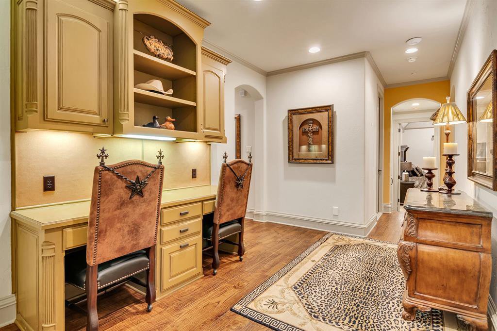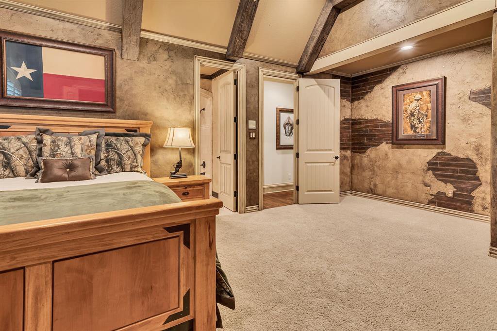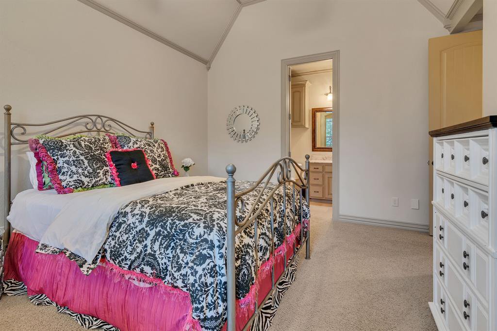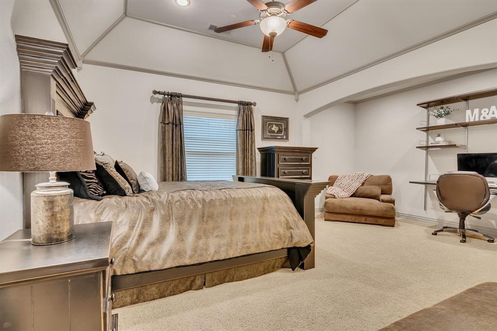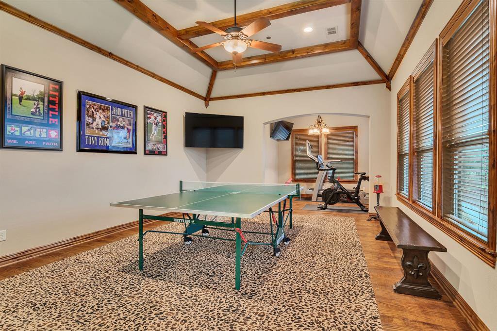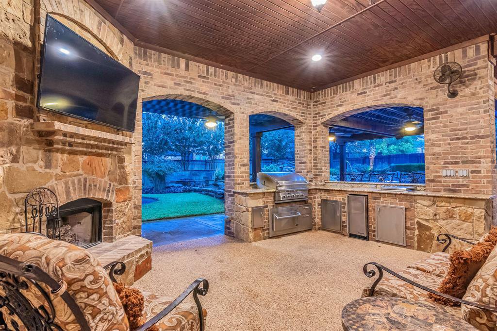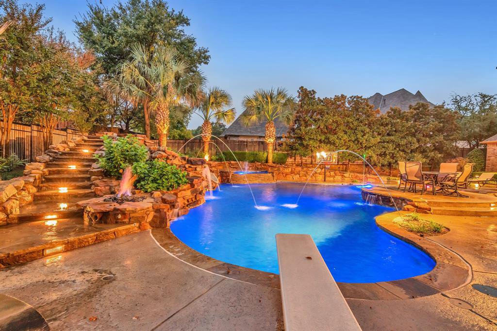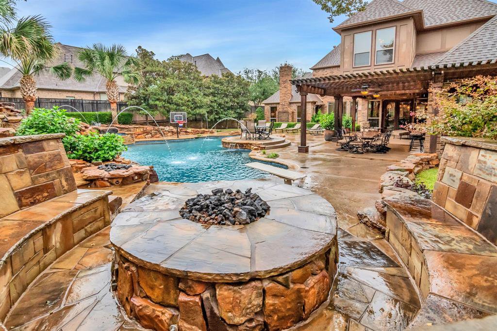905 Silverton Street, Southlake, Texas 76092
- $2,494,000
- 5
- BD
- 8
- BA
- 7,057
- SqFt
- List Price
- $2,494,000
- Price Change
- ▼ $1,000 1714187091
- MLS#
- 20456020
- Status
- PENDING
- Type
- Single Family Residential
- Style
- Single Detached
- Year Built
- 2009
- Construction Status
- Preowned
- Bedrooms
- 5
- Full Baths
- 5
- Half Baths
- 3
- Acres
- 0.42
- Living Area
- 7,057
- County
- Tarrant
- City
- Southlake
- Subdivision
- Estes Park Add
- Number of Stories
- 2
- Architecture Style
- Traditional
Property Description
Its all about the DETAILS! From the moment you step inside, you'll be captivated from the grand foyer, sweeping staircase, 2-story view of the Exotic Resort Style bkyd! Every room displays EXQUISITE Architectural details. Entertaining is a DREAM in this home! FamRm showcase Impressive wood beams+grand stone fireplace. KITCHEN equipped w tons of counter-space, island+sep bar, Viking appls+2 dishwashers! BUTLERS PANTRY has full wall for wine storage+2 drawer chillers. Every BDRM has ensuite bath. Upstairs 2nd laundry closet. Elegant designer colors thru-out, hi-end fixtures, hand-scraped HDWD floors+exotic granite hand picked for every bath+5 grand fireplaces make this home inviting & warm. Step outside & discover Resort amenities such as a huge Claffey Pool w waterfalls+cave+slide, LED lights,wtr features+outdoor shwr w H+C. HUGE firepit & full outdoor kitchen complete this TOTAL pkg! 2 dedicated 220's for elec vehicles in garage. Don’t miss the list! FULL TOUR on YouTube: 905 Silverton
Additional Information
- Agent Name
- Laurie Neihart
- Unexempt Taxes
- $31,381
- HOA
- Mandatory
- HOA Fees
- $1,540
- HOA Freq
- Annually
- HOA Includes
- Maintenance Grounds, Management Fees
- Other Equipment
- Intercom, Irrigation Equipment
- Amenities
- Fireplace, Pool
- Main Level Rooms
- Kitchen, Office, Bedroom-Primary, Dining Room, Living Room, Media Room, Breakfast Room, Utility Room, Family Room, Bedroom
- Lot Size
- 18,338
- Acres
- 0.42
- Lot Description
- Cul-De-Sac, Few Trees, Interior Lot, Landscaped, Level, Lrg. Backyard Grass, Sprinkler System, Subdivision
- Soil
- Unknown
- Subdivided
- No
- Interior Features
- Built-in Features, Cable TV Available, Cathedral Ceiling(s), Central Vacuum, Chandelier, Decorative Lighting, Dry Bar, Eat-in Kitchen, Flat Screen Wiring, Granite Counters, High Speed Internet Available, Kitchen Island, Loft, Multiple Staircases, Natural Woodwork, Open Floorplan, Paneling, Pantry, Smart Home System, Sound System Wiring, Vaulted Ceiling(s), Wainscoting, Walk-In Closet(s), Wet Bar
- Flooring
- Carpet, Stone, Wood
- Foundation
- Combination
- Roof
- Composition
- Stories
- 2
- Pool
- Yes
- Pool Features
- Diving Board, Gunite, Heated, In Ground, Outdoor Pool, Pool Sweep, Pool/Spa Combo, Water Feature, Waterfall, Other
- Pool Features
- Diving Board, Gunite, Heated, In Ground, Outdoor Pool, Pool Sweep, Pool/Spa Combo, Water Feature, Waterfall, Other
- Fireplaces
- 5
- Fireplace Type
- Dining Room, Family Room, Fire Pit, Gas, Gas Logs, Gas Starter, Kitchen, Living Room, Masonry, Master Bedroom, Outside, Raised Hearth, Stone
- Street Utilities
- Cable Available, City Sewer, City Water, Curbs, Individual Gas Meter, Individual Water Meter, Sidewalk, Underground Utilities
- Heating Cooling
- Central, Electric, Fireplace(s), Zoned
- Exterior
- Covered Patio/Porch, Dog Run, Fire Pit, Gas Grill, Rain Gutters, Lighting, Outdoor Grill, Outdoor Kitchen, Outdoor Living Center, Outdoor Shower
- Construction Material
- Brick, Rock/Stone
- Garage Spaces
- 4
- Parking Garage
- Garage Double Door, Garage Single Door, Driveway, Epoxy Flooring, Garage Door Opener, Garage Faces Side, Gated, Inside Entrance, Kitchen Level
- School District
- Carroll Isd
- Elementary School
- Johnson
- Middle School
- Carroll
- High School
- Carroll
- Possession
- Negotiable
- Possession
- Negotiable
- Restrictions
- Deed
- Easements
- Utilities
- Community Features
- Greenbelt, Jogging Path/Bike Path, Lake, Perimeter Fencing, Playground, Sidewalks
Mortgage Calculator
Listing courtesy of Laurie Neihart from Keller Williams Realty-FM. Contact: 214-223-4884
