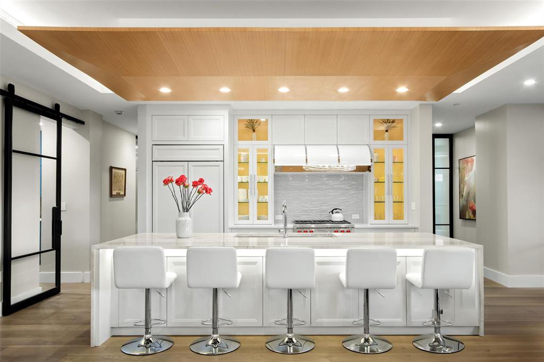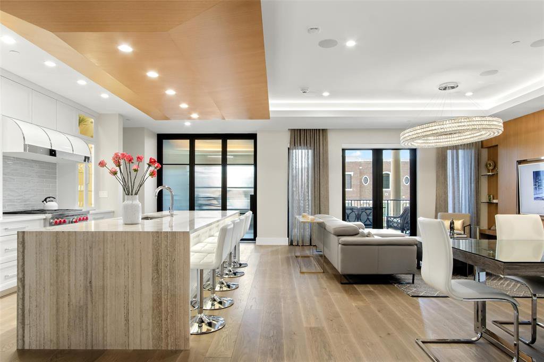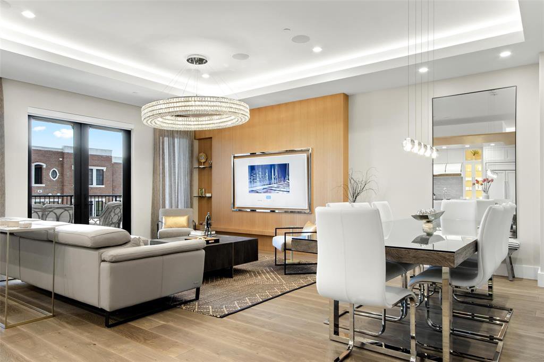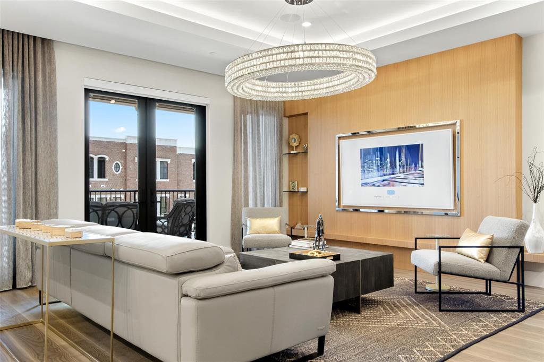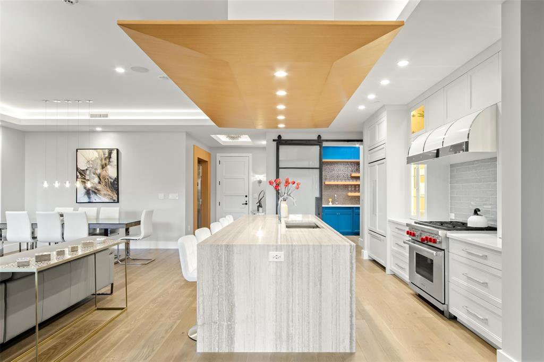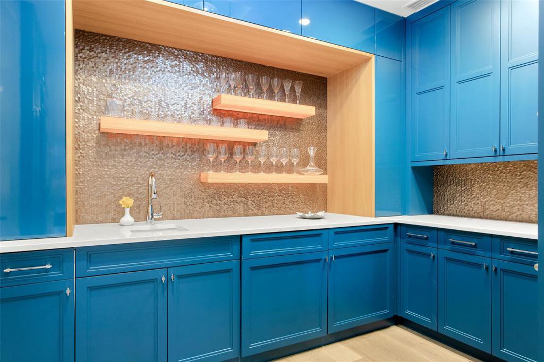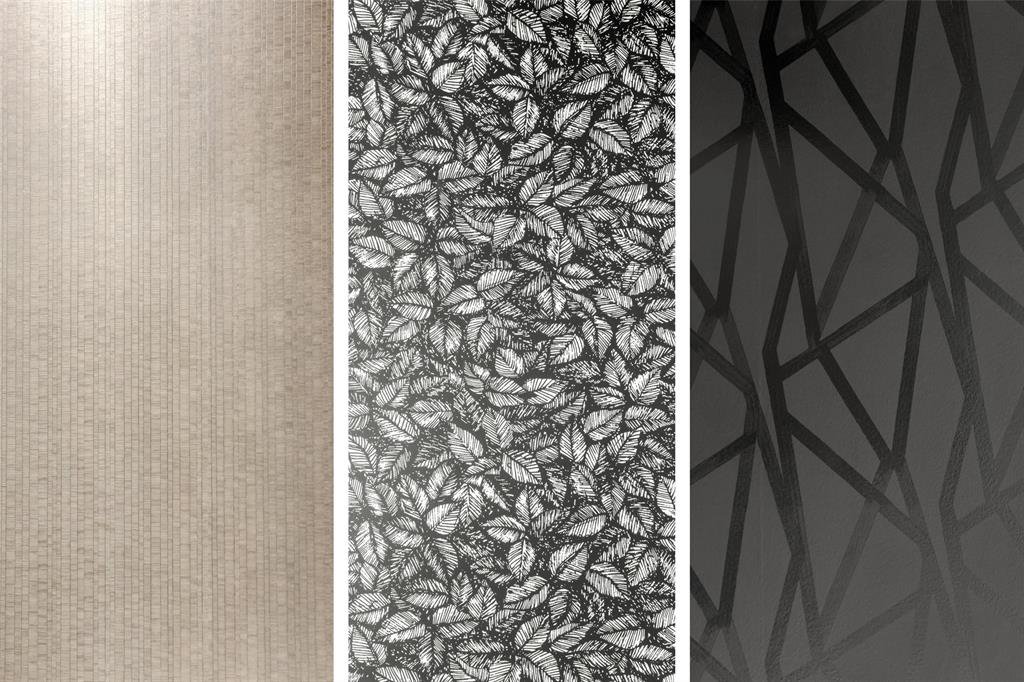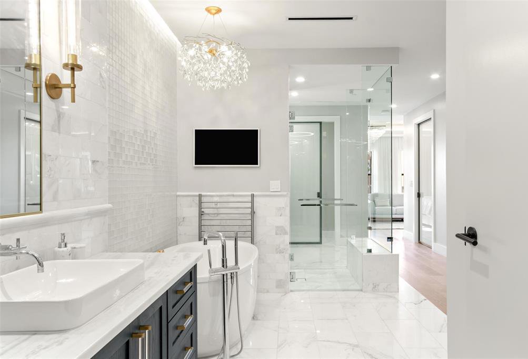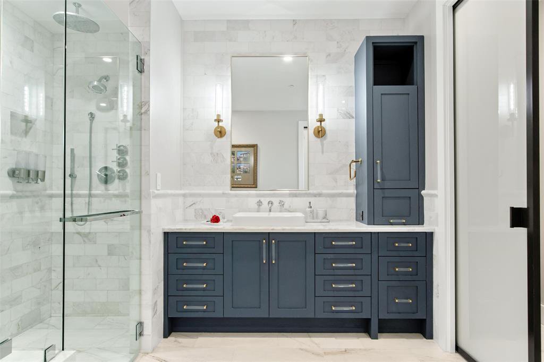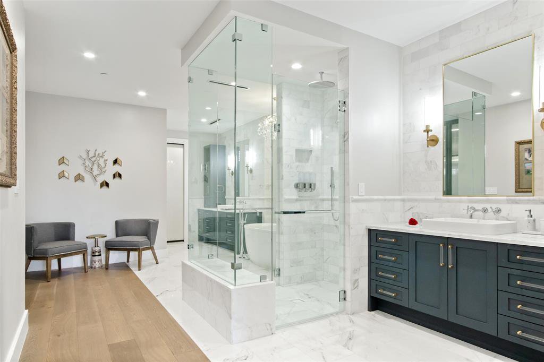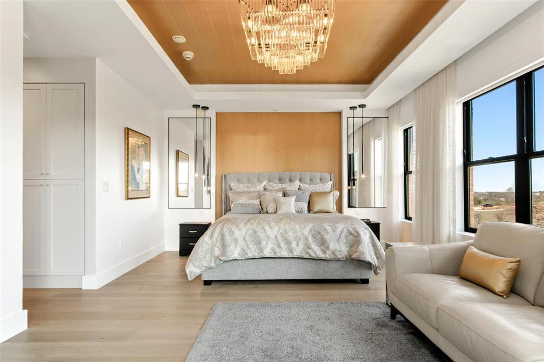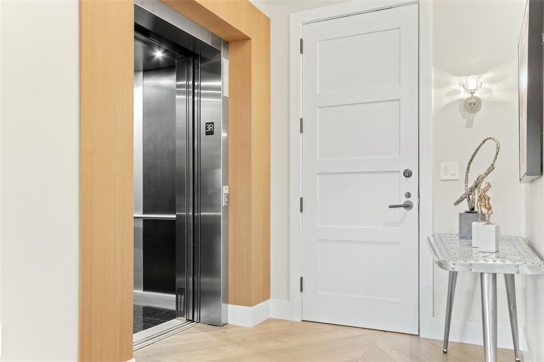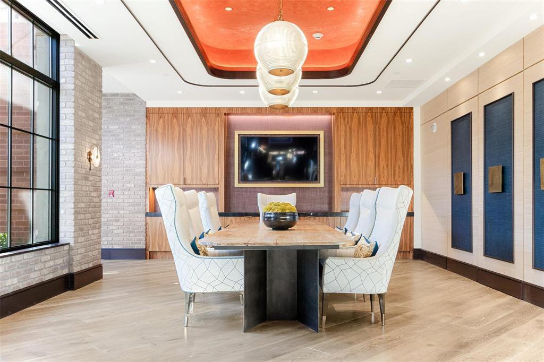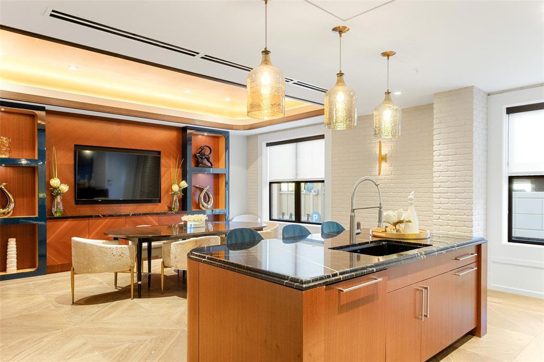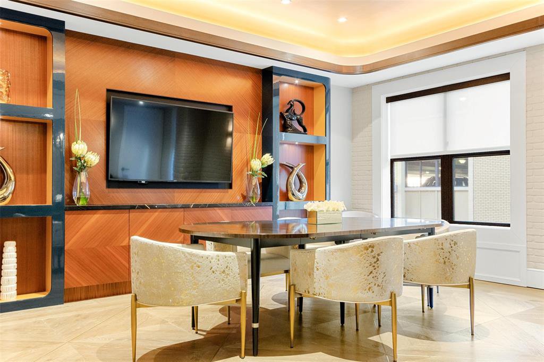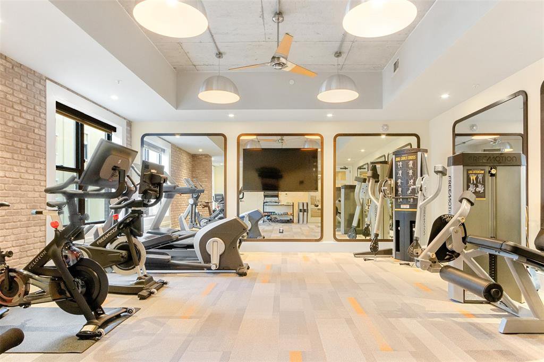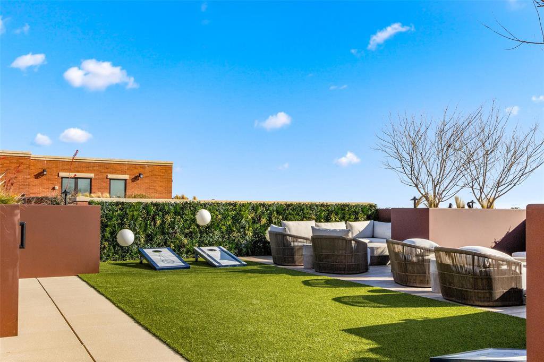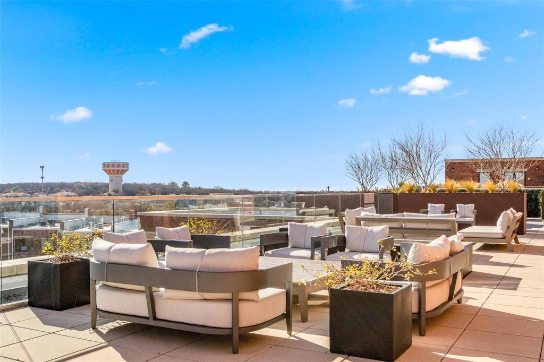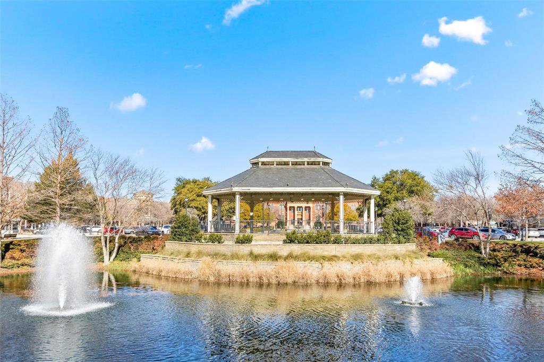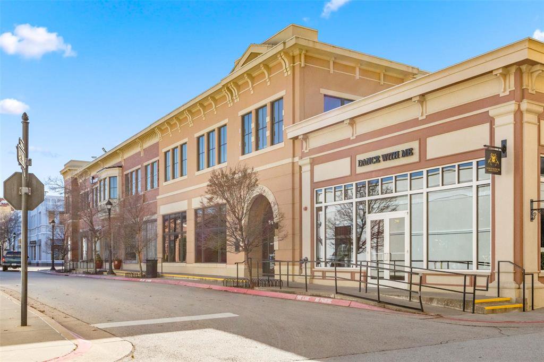350 Central Avenue Unit 306, Southlake, Texas 76092
- $1,995,000
- 3
- BD
- 3
- BA
- 2,470
- SqFt
- List Price
- $1,995,000
- Price Change
- ▼ $55,000 1715115165
- MLS#
- 20508684
- Status
- ACTIVE
- Type
- Condo
- Style
- Condo/Townhome, Hi Rise
- Year Built
- 2021
- Construction Status
- Preowned
- Bedrooms
- 3
- Full Baths
- 2
- Half Baths
- 1
- Acres
- 0.06
- Living Area
- 2,470
- County
- Tarrant
- City
- Southlake
- Subdivision
- Parkview Condos
- Building Name
- Parkview Condominium
Property Description
Experience luxurious living at Parkview Residence, nestled in Southlake Town Square. A private elevator leads to this sub-penthouse with a panoramic park view. The open floor plan boasts designer features, showcasing a gourmet kitchen with Wolf and Subzero appliances, a prep pantry with a wet bar, wine fridge, and steam oven. Perfect for hosting, the spacious living and dining areas create an inviting ambiance. The primary suite is a haven of indulgence with a lavish bath and dual Custom California Closets. Flexibility is key with a versatile space featuring a built-in Cal Closet bed system and 1.5 additional baths. Step onto the expansive private terrace for a serene retreat. This residence includes a 7x10' storage unit (AC) for added convenience. The building offers extravagance with access to a fitness center, yoga studio, rooftop entertaining space, and more. Elevate your lifestyle in this sophisticated enclave where dining, shopping, and entertainment are just steps away.
Additional Information
- HOA
- Mandatory
- HOA Fees
- $1,712
- HOA Freq
- Monthly
- HOA Includes
- Full Use of Facilities, Insurance, Maintenance Grounds, Maintenance Structure, Management Fees
- Main Level Rooms
- Kitchen, Bedroom-Primary, Dining Room, Living Room, Bath-Full, Utility Room, Bath-Half, Bedroom
- Lot Size
- 2,613
- Acres
- 0.06
- Lot Description
- Park View
- Soil
- Unknown
- Subdivided
- No
- Handicap Yn
- Yes
- Interior Features
- Built-in Wine Cooler, Cable TV Available, Chandelier, Decorative Lighting, Double Vanity, Eat-in Kitchen, Elevator, Flat Screen Wiring, High Speed Internet Available, Kitchen Island, Natural Woodwork, Open Floorplan, Smart Home System, Sound System Wiring, Walk-In Closet(s), Wet Bar, Other
- Flooring
- Ceramic Tile, Marble, Wood
- Foundation
- Slab
- Roof
- Concrete
- Building Stories
- 5
- Building Number
- 1
- Stories
- 1
- Street Utilities
- Alley, City Sewer, City Water, Curbs, Individual Gas Meter, Individual Water Meter, Sidewalk, Underground Utilities
- Heating Cooling
- Central, Natural Gas
- Exterior
- Balcony, Covered Patio/Porch
- Construction Material
- Brick, Concrete
- Garage Spaces
- 2
- Parking Garage
- Assigned, Common, Garage Door Opener
- School District
- Carroll Isd
- Elementary School
- Johnson
- Middle School
- Carroll
- High School
- Carroll
- Possession
- Closing/Funding
- Possession
- Closing/Funding
- Restrictions
- Pet Restrictions, Other
- Community Features
- Common Elevator, Community Sprinkler, Fitness Center, Guarded Entrance, Other
Mortgage Calculator
Listing courtesy of Grant Vancleve from Briggs Freeman Sotheby's Int'l. Contact: 214-350-0400
