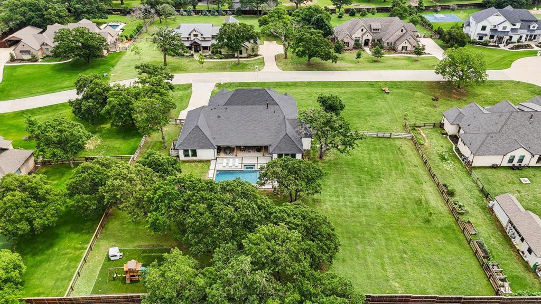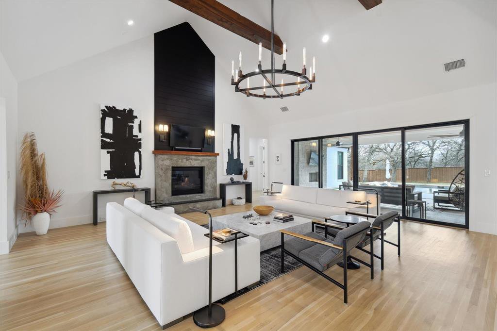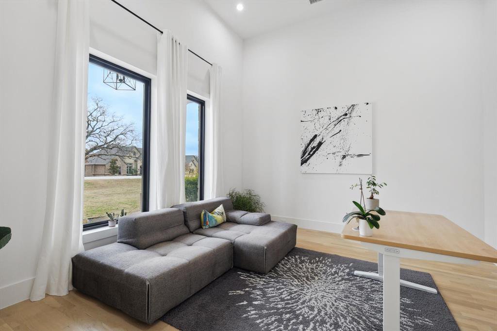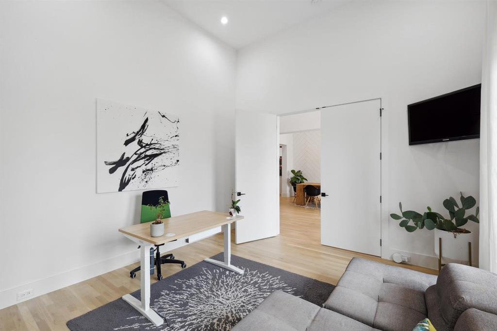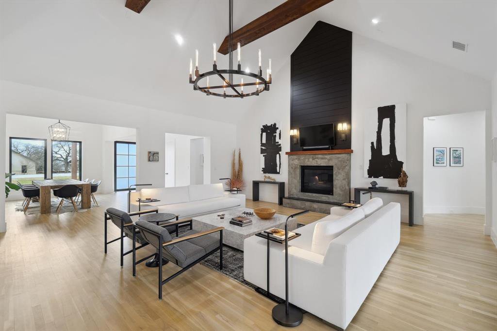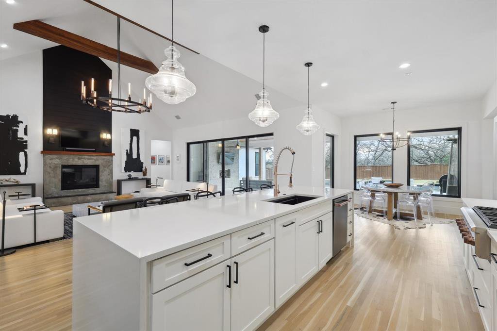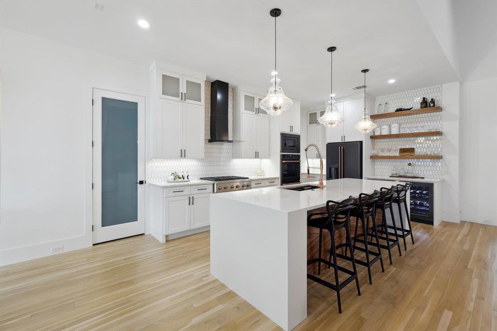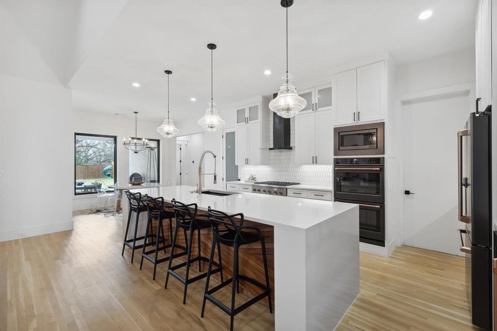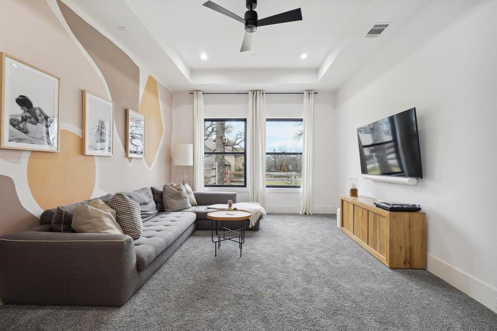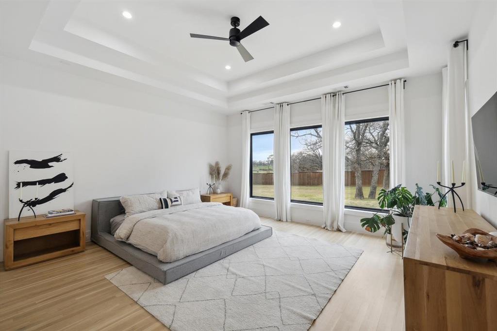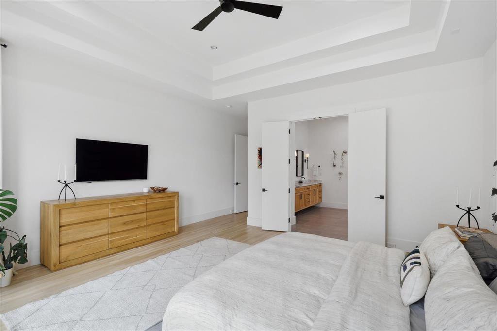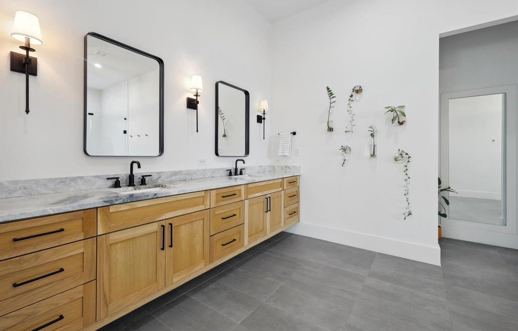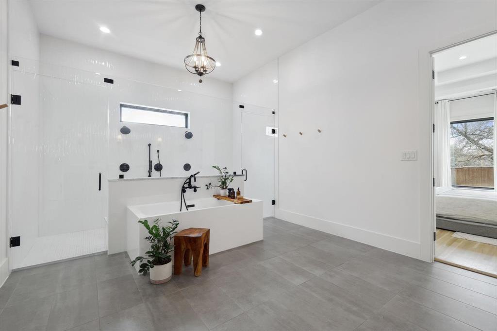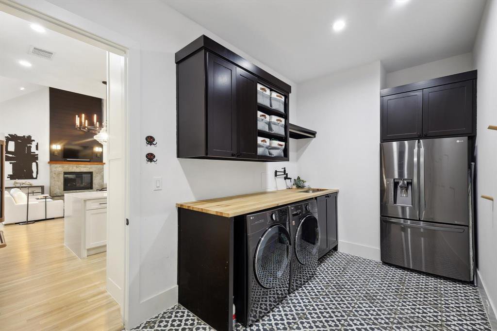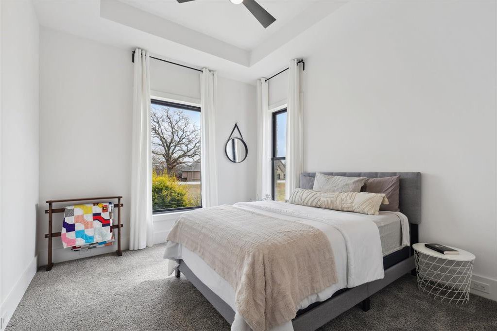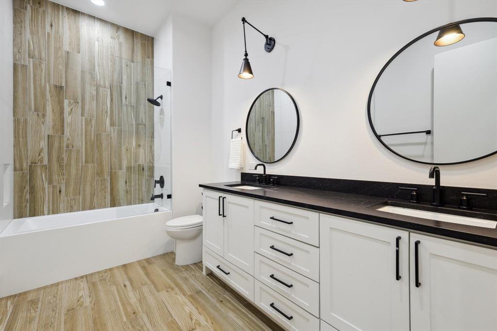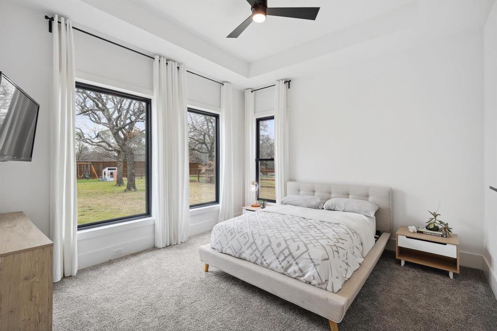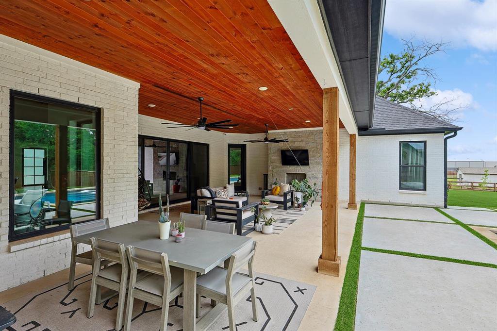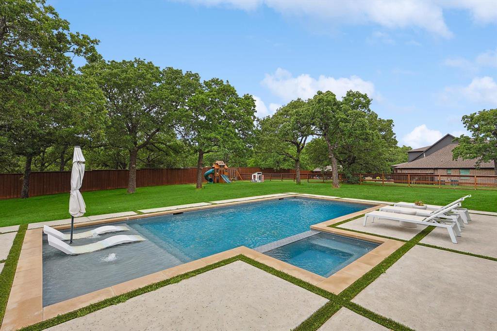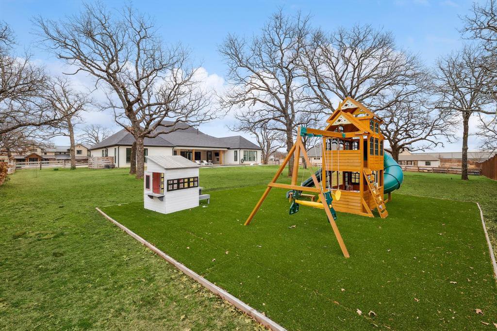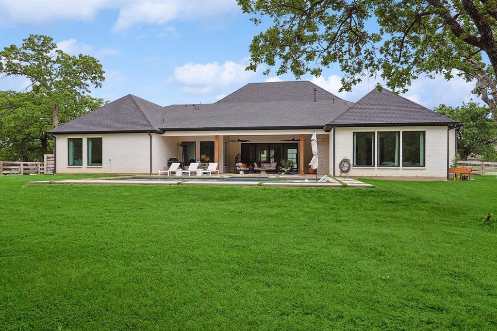6910 Chestnut Ridge Drive, Argyle, Texas 76226
- $1,675,000
- 4
- BD
- 4
- BA
- 4,089
- SqFt
- List Price
- $1,675,000
- Price Change
- ▼ $24,999 1712081970
- MLS#
- 20521301
- Status
- ACTIVE
- Type
- Single Family Residential
- Style
- Single Detached
- Year Built
- 2020
- Construction Status
- Preowned
- Bedrooms
- 4
- Full Baths
- 3
- Half Baths
- 1
- Acres
- 1
- Living Area
- 4,089
- County
- Denton
- City
- Argyle
- Subdivision
- Chestnut Ridge Add
- Number of Stories
- 1
- Architecture Style
- Traditional
Property Description
Introducing 6910 Chestnut Ridge Drive, a stunning one-story sought after home in Argyle, TX. This spacious residence features a large open concept, an oversized primary suite, and a triple split bedroom design for privacy and flexibility. The gorgeous hardwood floors lead you around, cathedral exposed wood beam ceiling in the spacious living room, overlooking your acreage. The study is optimal for a designated work space, and head to the game-media room that is wired for surround sound and a projector for the perfect movie aesthetic. The gourmet kitchen, the heart of the home offering large eat-at kitchen island, built-in Cafe Appliances, walk-in pantry, bar area, designated dining and a breakfast nook for informal dining. Step outside to enjoy the heated pool, spa and outdoor living area. Don't miss the chance to experience luxury living in this desirable neighborhood. Great location, quick drive to Denton & Highland Village offering lifestyle versatility. NO CITY TAXES!!
Additional Information
- Agent Name
- Jollete Ryon
- Unexempt Taxes
- $16,012
- HOA
- No HOA
- Amenities
- Fireplace, Pool
- Main Level Rooms
- Kitchen, Bath-Primary, Office, Game Room, Bedroom-Primary, Dining Room, Living Room, Bath-Full, Breakfast Room, Laundry, Bedroom
- Lot Size
- 43,560
- Acres
- 1
- Lot Description
- Acreage, Cul-De-Sac, Few Trees, Interior Lot, Landscaped, Level, Lrg. Backyard Grass, Sprinkler System, Subdivision
- Subdivided
- No
- Interior Features
- Built-in Features, Cable TV Available, Cathedral Ceiling(s), Chandelier, Decorative Lighting, Double Vanity, Eat-in Kitchen, Flat Screen Wiring, High Speed Internet Available, Kitchen Island, Natural Woodwork, Open Floorplan, Pantry, Sound System Wiring, Walk-In Closet(s)
- Flooring
- Carpet, Ceramic Tile, Hardwood
- Foundation
- Slab
- Roof
- Composition
- Stories
- 1
- Pool
- Yes
- Pool Features
- Heated, In Ground, Outdoor Pool, Pool/Spa Combo, Other
- Pool Features
- Heated, In Ground, Outdoor Pool, Pool/Spa Combo, Other
- Fireplaces
- 2
- Fireplace Type
- Family Room, Gas Logs, Outside
- Street Utilities
- Aerobic Septic, Cable Available, Co-op Water, Concrete, Electricity Connected, Outside City Limits, Propane, Underground Utilities
- Heating Cooling
- Central, Propane, Zoned
- Exterior
- Covered Patio/Porch, Gray Water System, Rain Gutters, Lighting, Outdoor Living Center, Playground, Private Yard
- Construction Material
- Rock/Stone, Siding
- Garage Spaces
- 3
- Parking Garage
- Direct Access, Enclosed, Kitchen Level, Lighted, Oversized
- School District
- Argyle Isd
- Elementary School
- Hilltop
- Middle School
- Argyle
- High School
- Argyle
- Possession
- Closing/Funding
- Possession
- Closing/Funding
Mortgage Calculator
Listing courtesy of Jollete Ryon from Compass RE Texas, LLC. Contact: 817-832-8583
