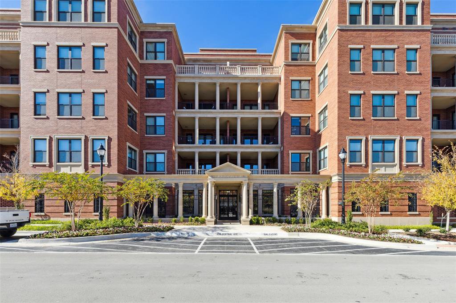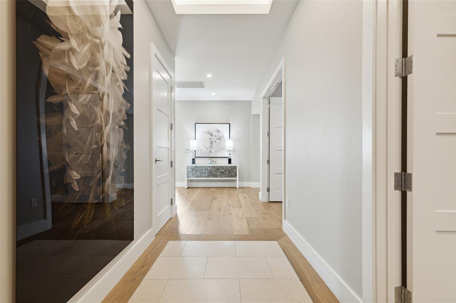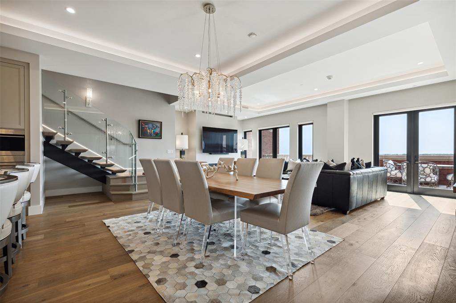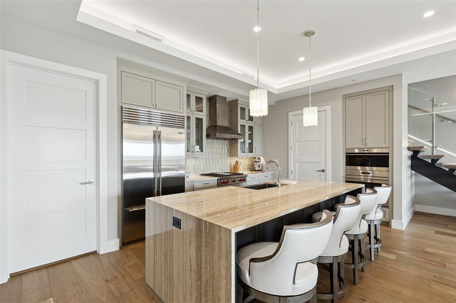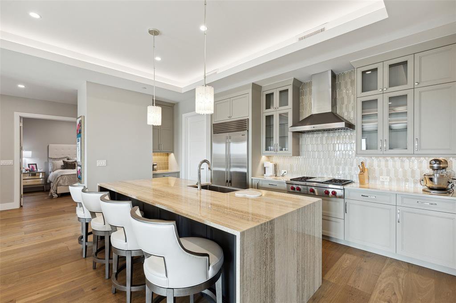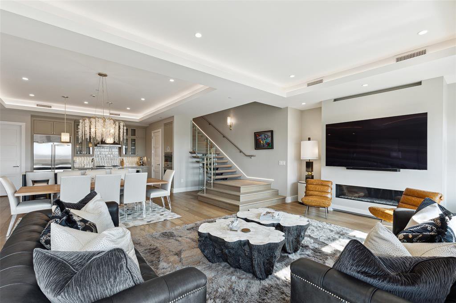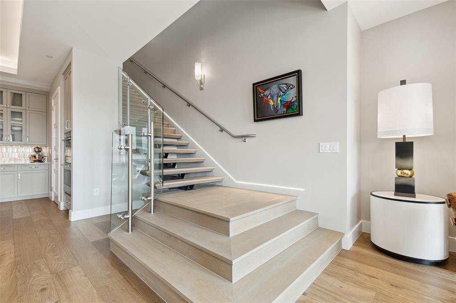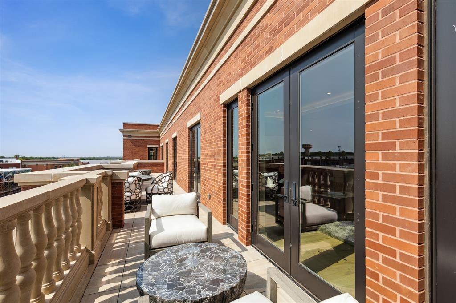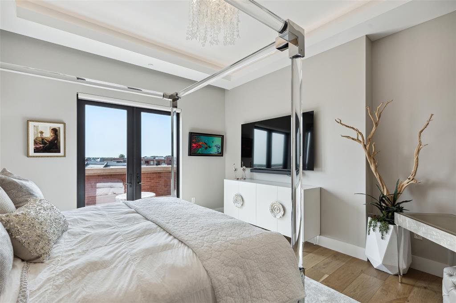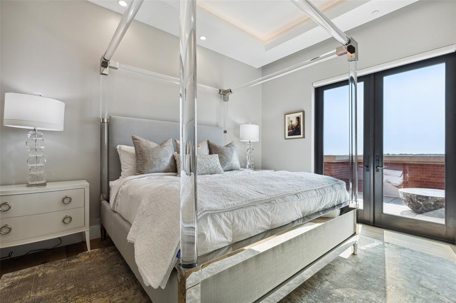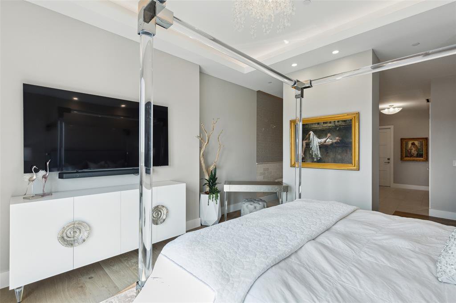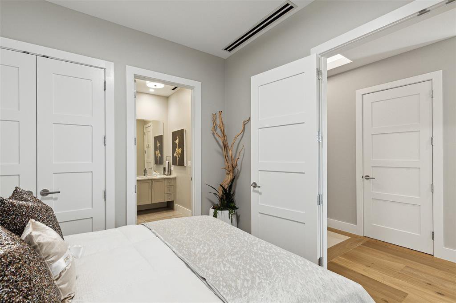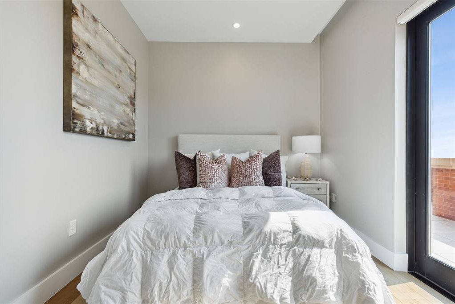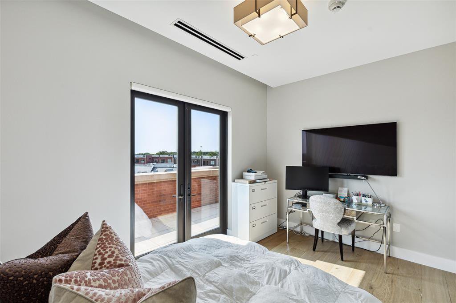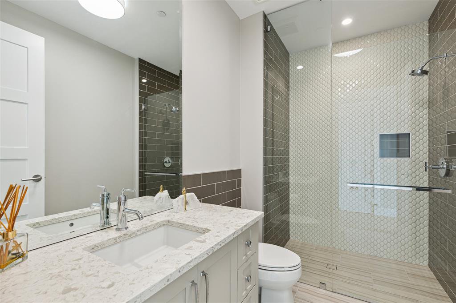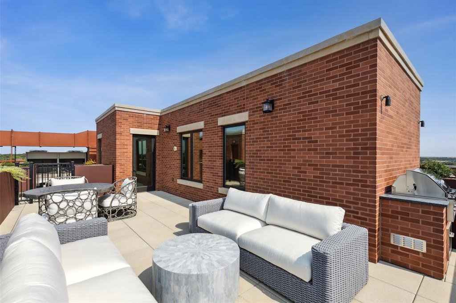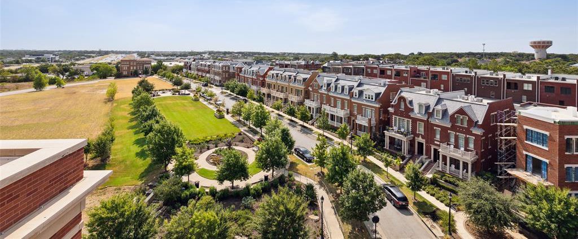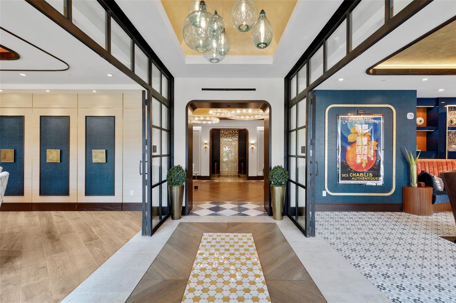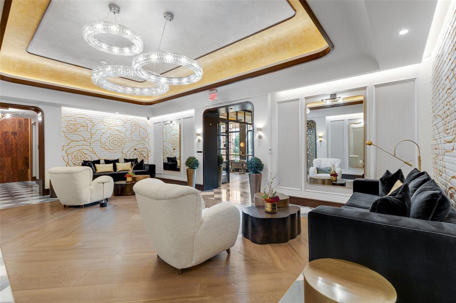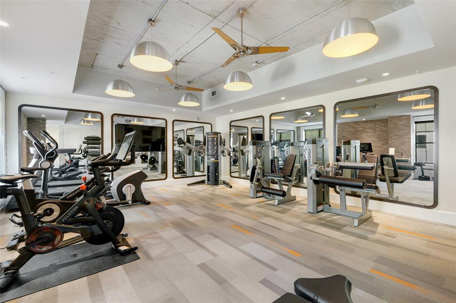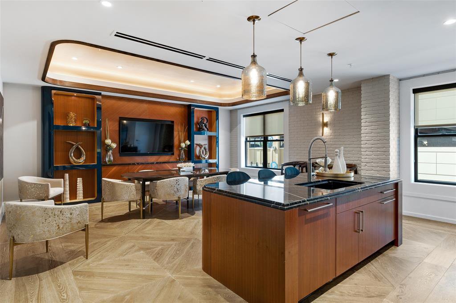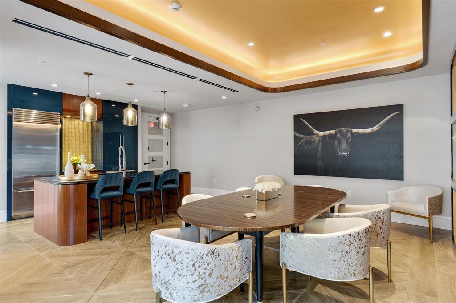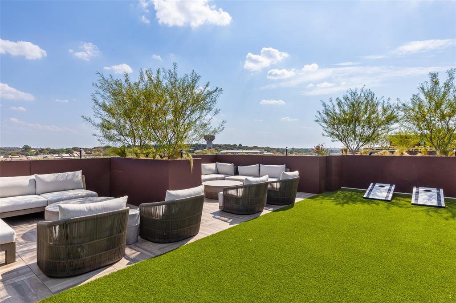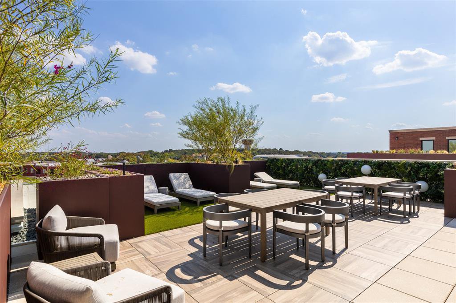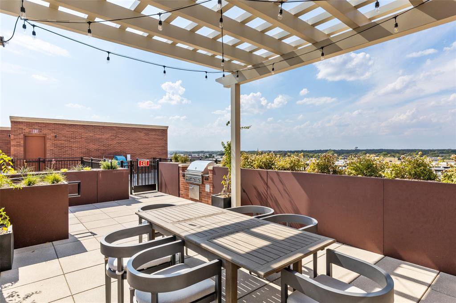350 Central Avenue Unit 505, Southlake, Texas 76092
- $2,325,000
- 3
- BD
- 3
- BA
- 2,907
- SqFt
- List Price
- $2,325,000
- Price Change
- ▼ $225,000 1714424448
- MLS#
- 20532403
- Status
- ACTIVE
- Type
- Condo
- Style
- Condo/Townhome
- Year Built
- 2018
- Construction Status
- Preowned
- Bedrooms
- 3
- Full Baths
- 3
- Acres
- 0.06
- Living Area
- 2,907
- County
- Tarrant
- City
- Southlake
- Subdivision
- Parkview Condo
Property Description
Highly desired Penthouse unit in The Parkview Residences of Southlake Town Square! Just steps away from shopping, dining, and a beautifully treed park. Excellent floorplan with gourmet kitchen overlooking the dining and living areas. High-end appliances, designer lighting, and custom finishes throughout. Large living area with an abundance of natural light and access to the unit's lower terrace. The staircase leads to the private rooftop terrace overlooking the park and offers an abundance of living space and a built-in grill. Three bedrooms each with an en-suite bath. Private master suite with access to the lower terrace, luxurious bath, and custom closet. Parkview residents enjoy a gym, fitness studio, conference center, owner's lounge, club room, rooftop deck, secure elevator, private garage parking, and more. Minutes from DFW Airport.
Additional Information
- Unexempt Taxes
- $37,460
- HOA
- Mandatory
- HOA Fees
- $2,337
- HOA Freq
- Monthly
- HOA Includes
- Full Use of Facilities, Maintenance Grounds, Management Fees
- Amenities
- Fireplace
- Main Level Rooms
- Kitchen, Bedroom, Dining Room, Living Room, Utility Room, Bedroom-Primary
- Lot Size
- 2,613
- Acres
- 0.06
- Subdivided
- No
- Interior Features
- Cable TV Available, Chandelier, Decorative Lighting, Double Vanity, Eat-in Kitchen, Flat Screen Wiring, High Speed Internet Available, Kitchen Island, Pantry, Walk-In Closet(s), Other
- Flooring
- Tile, Wood
- Foundation
- Slab
- Roof
- Other
- Stories
- 2
- Fireplaces
- 1
- Fireplace Type
- Gas, Living Room
- Street Utilities
- City Sewer, City Water
- Heating Cooling
- Central, Natural Gas
- Exterior
- Attached Grill, Balcony, Outdoor Grill, Outdoor Living Center
- Construction Material
- Brick
- Garage Spaces
- 2
- Parking Garage
- Common, Electric Gate, Garage, Permit Required, Secured
- School District
- Carroll Isd
- Elementary School
- Johnson
- Middle School
- Carroll
- High School
- Carroll
- Possession
- Negotiable
- Possession
- Negotiable
Mortgage Calculator
Listing courtesy of Barbara Pantuso from Keller Williams Realty. Contact: 817-994-4650
