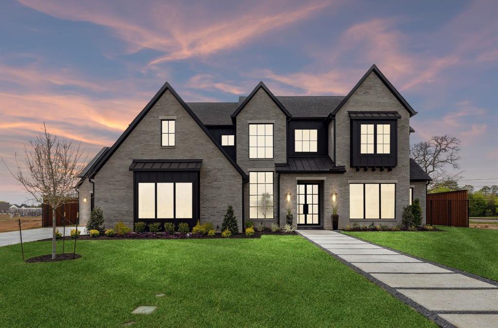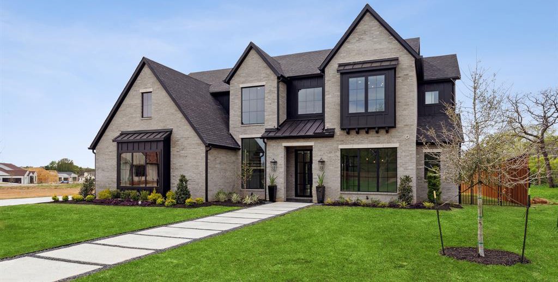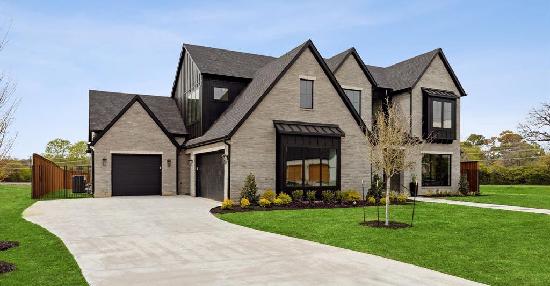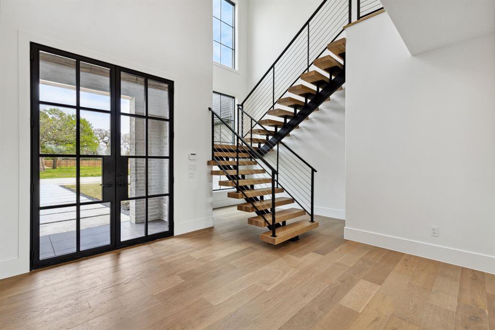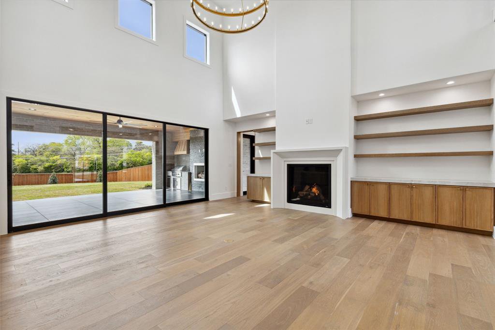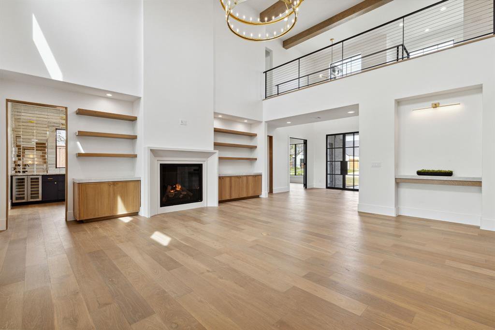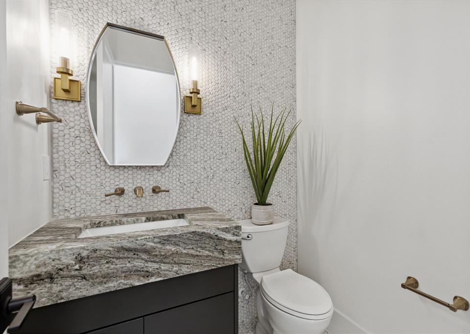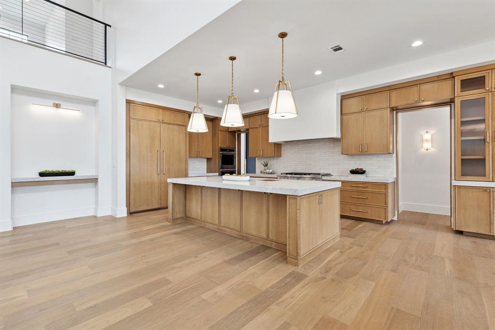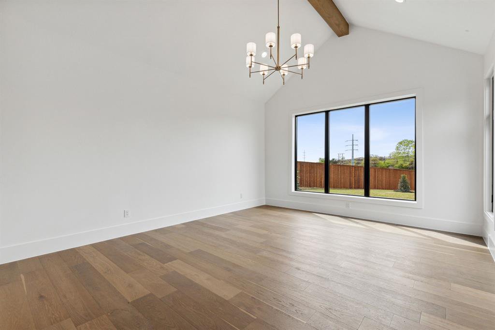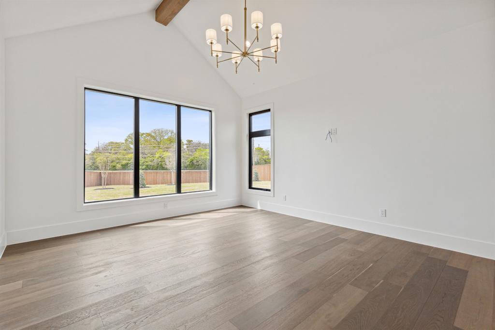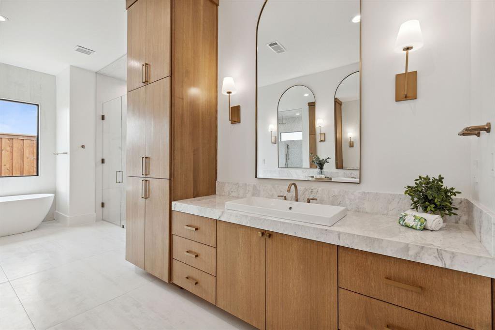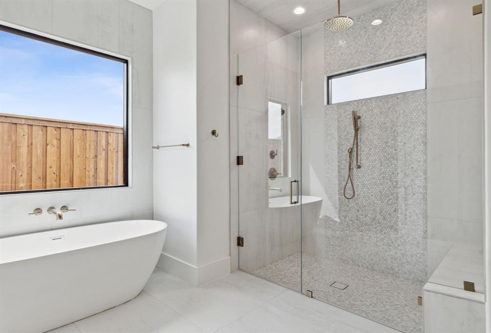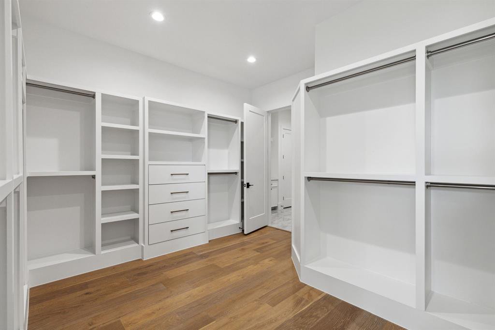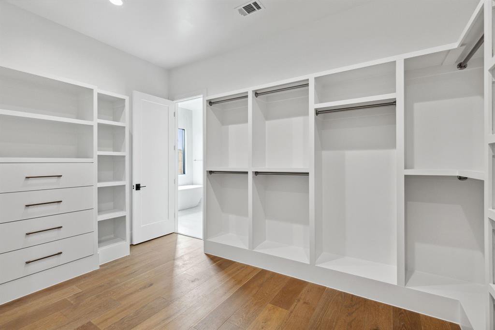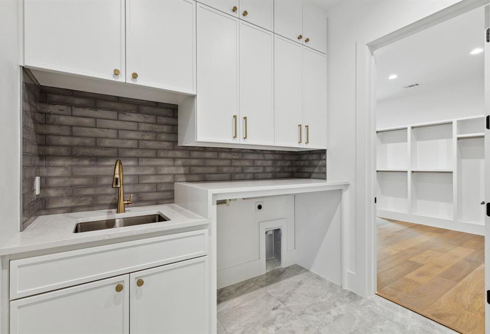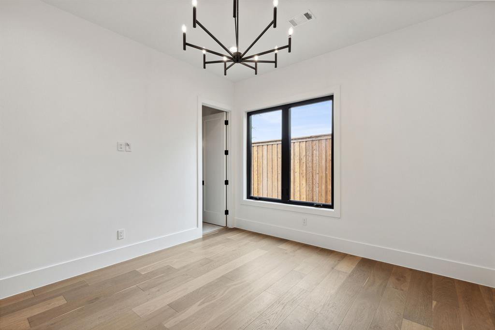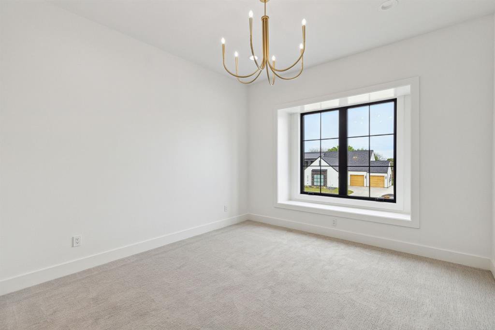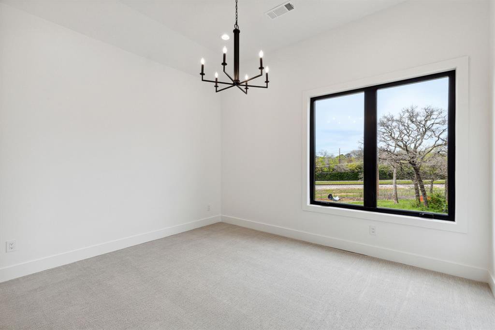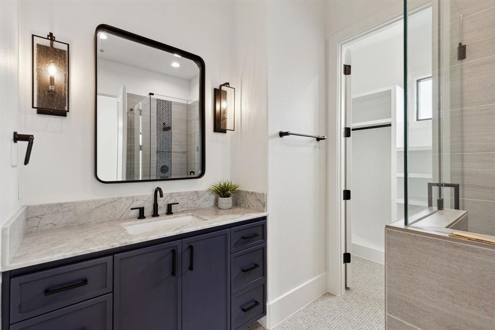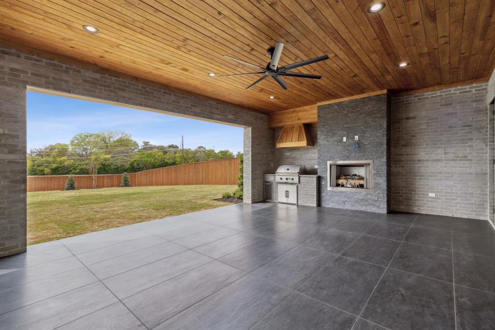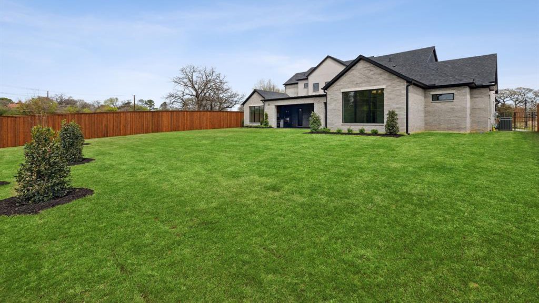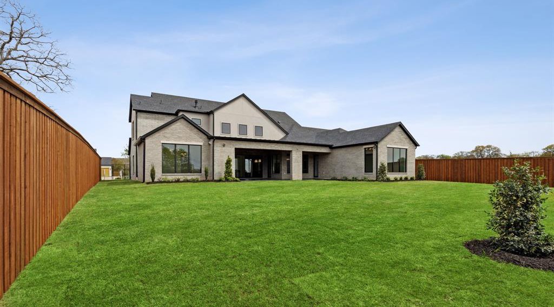5910 Preston Way, Colleyville, Texas 76034
- $2,199,000
- 4
- BD
- 5
- BA
- 4,429
- SqFt
- List Price
- $2,199,000
- MLS#
- 20554416
- Status
- ACTIVE
- Type
- Single Family Residential
- Style
- Single Detached
- Year Built
- 2024
- Construction Status
- New Construction - Incomplete
- Bedrooms
- 4
- Full Baths
- 4
- Half Baths
- 1
- Acres
- 0.55
- Living Area
- 4,429
- County
- Tarrant
- City
- Colleyville
- Subdivision
- Preston Manor Add
- Number of Stories
- 2
Property Description
LUXURY NEW CONSTRUCTION by Beckett Graham Homes. With a blend of traditional and contemporary elements, the open floor plan combines the main living areas allowing for a seamless flow and an ideal space for both formal entertaining and casual family living. Offering abundant natural light, clean lines and true open concept living. The home features a home office, dining area, three living spaces and a dedicated wine room. Upgrades include grand entry with 20' ceiling, floating staircase, sliding glass doors allowing indoor-outdoor living, an outdoor kitchen and a spacious backyard with room for a pool. This home boasts four bedrooms and four and a half bathrooms, including a main floor primary suite with a luxurious bathroom and three additional bedrooms all with en-suites. This home offers excellent private and public school options, effortless commute to DFW Airport, access to high-end shopping, fine dining, top-tier fitness centers and direct access to miles of trails.
Additional Information
- Agent Name
- Ashley Moss
- Unexempt Taxes
- $4,839
- HOA
- Mandatory
- HOA Fees
- $2,500
- HOA Freq
- Annually
- HOA Includes
- Maintenance Grounds
- Other Equipment
- Irrigation Equipment
- Amenities
- Fireplace
- Main Level Rooms
- Bedroom, Utility Room, Office, Dining Room, Kitchen, Bonus Room, Living Room, Bedroom-Primary
- Lot Dimensions
- tbv
- Lot Size
- 23,870
- Acres
- 0.55
- Lot Description
- Interior Lot, Lrg. Backyard Grass
- Soil
- Unknown
- Subdivided
- No
- Interior Features
- Built-in Wine Cooler, Cable TV Available, Chandelier, Decorative Lighting, Double Vanity, Eat-in Kitchen, Flat Screen Wiring, High Speed Internet Available, Kitchen Island, Natural Woodwork, Open Floorplan, Pantry, Sound System Wiring, Walk-In Closet(s), Wet Bar
- Flooring
- Tile, Wood
- Foundation
- Slab
- Roof
- Concrete, Metal
- Stories
- 2
- Fireplaces
- 2
- Fireplace Type
- Family Room, Gas, Outside
- Street Utilities
- Cable Available, City Sewer, City Water, Curbs, Electricity Available, Individual Gas Meter, Natural Gas Available, Underground Utilities
- Heating Cooling
- Natural Gas
- Exterior
- Covered Patio/Porch, Rain Gutters, Outdoor Kitchen
- Construction Material
- Brick
- Garage Spaces
- 3
- Parking Garage
- Garage Double Door, Garage Single Door, Concrete, Garage Door Opener
- School District
- Grapevine-Colleyville Isd
- Elementary School
- Colleyville
- Middle School
- Colleyville
- High School
- Grapevine
- Possession
- Upon Completion
- Possession
- Upon Completion
- Restrictions
- Building, Development
Mortgage Calculator
Listing courtesy of Ashley Moss from Williams Trew Real Estate. Contact: 817-732-8400
