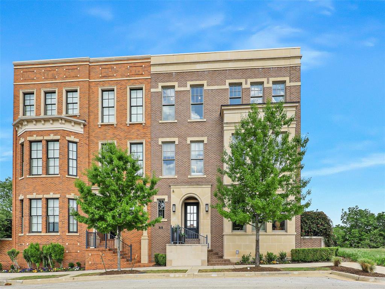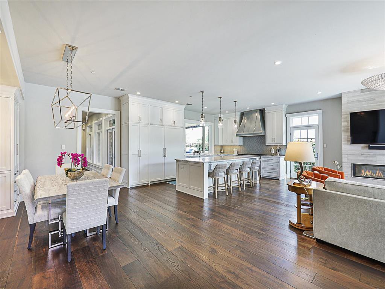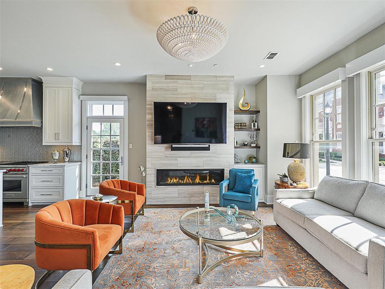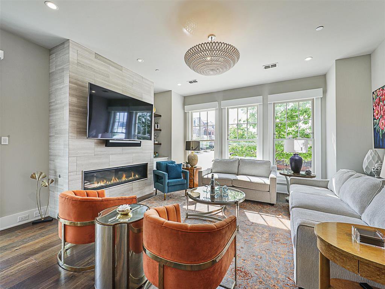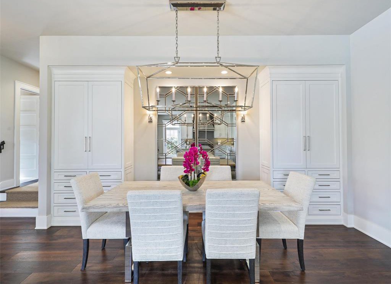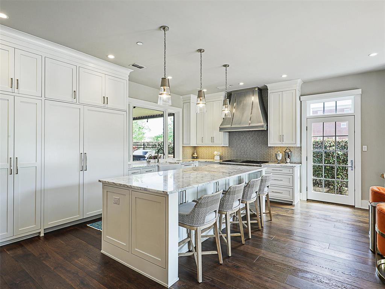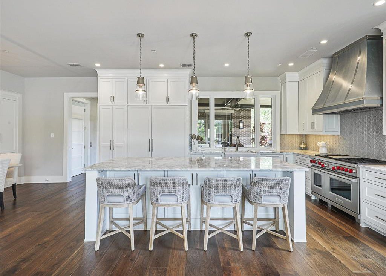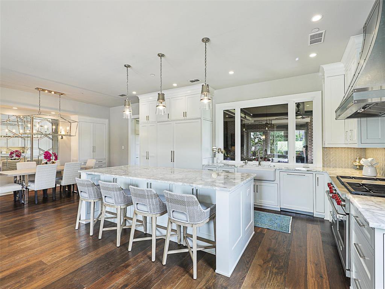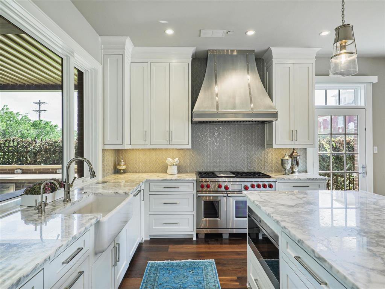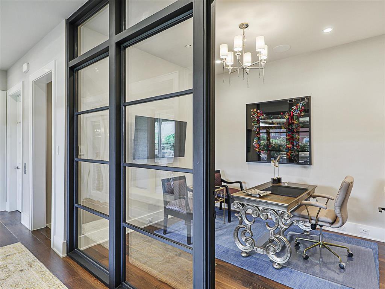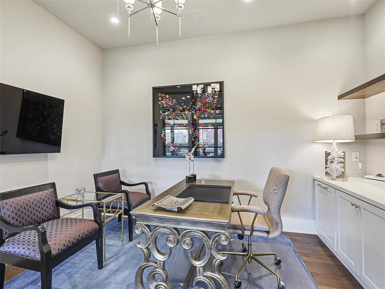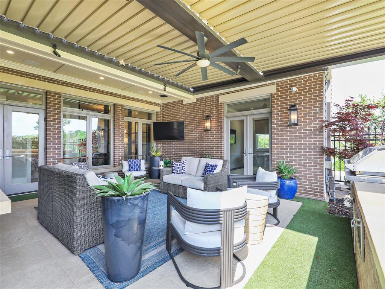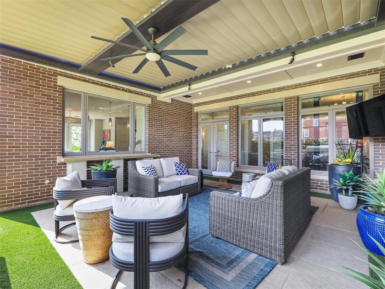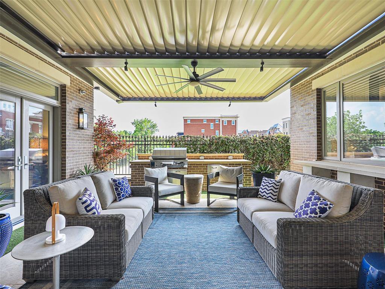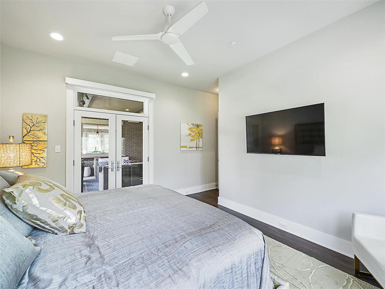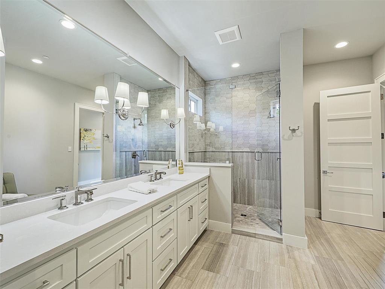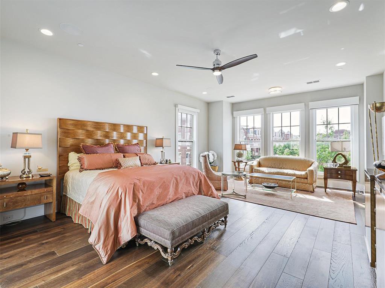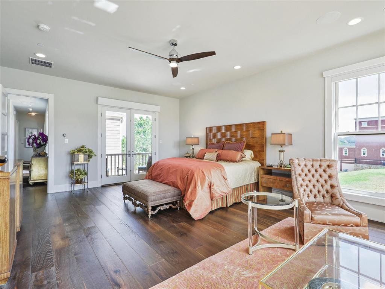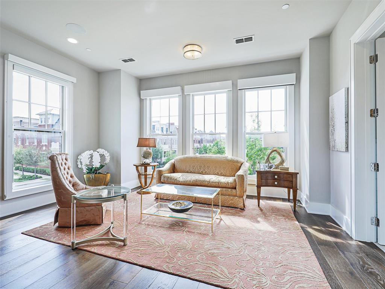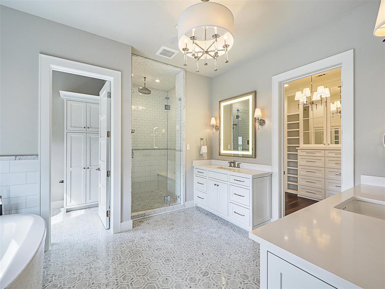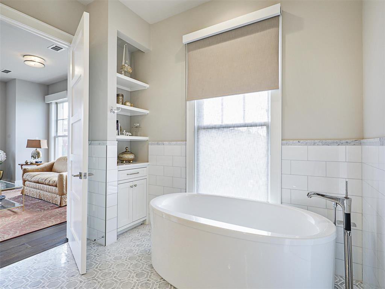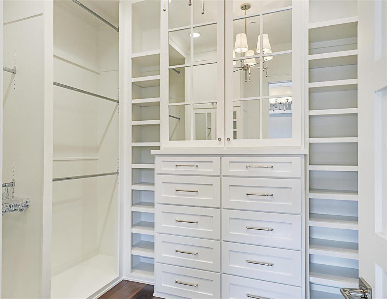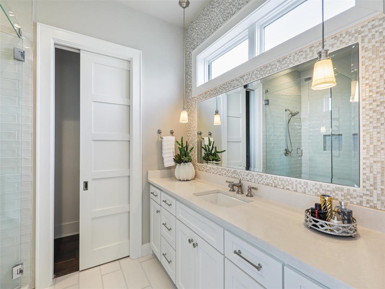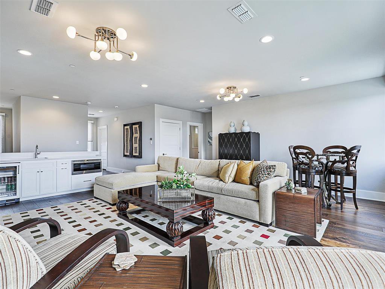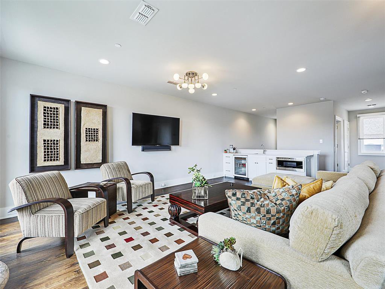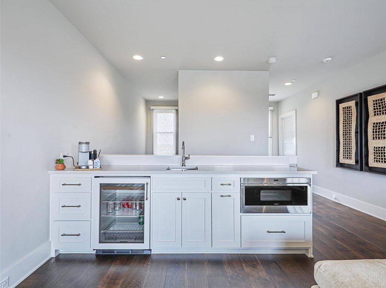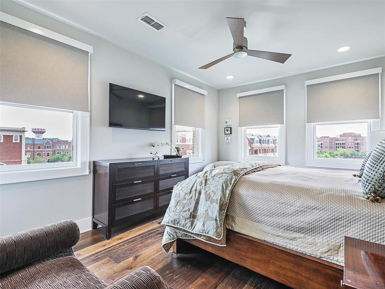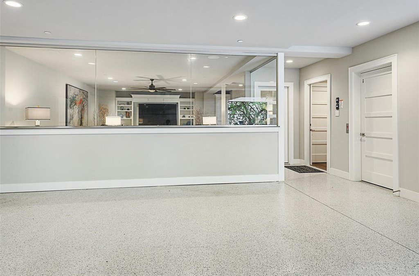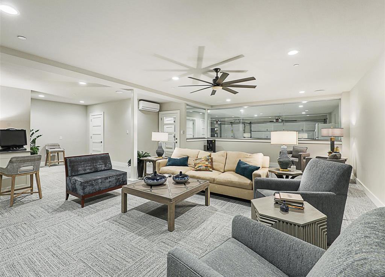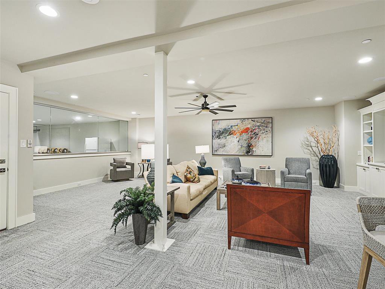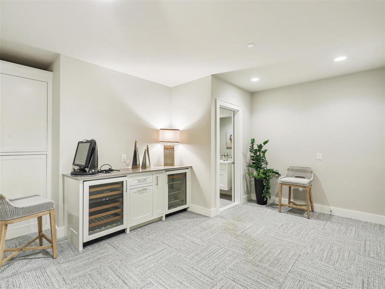231 Park Ridge Boulevard, Southlake, Texas 76092
- $3,375,000
- 5
- BD
- 6
- BA
- 6,172
- SqFt
- List Price
- $3,375,000
- MLS#
- 20568457
- Status
- ACTIVE
- Type
- Single Family Residential
- Style
- Condo/Townhome, Single Detached
- Year Built
- 2018
- Construction Status
- Preowned
- Bedrooms
- 5
- Full Baths
- 5
- Half Baths
- 1
- Acres
- 0.07
- Living Area
- 6,172
- County
- Tarrant
- City
- Southlake
- Subdivision
- Garden District & Ph C Brownst
- Architecture Style
- Contemporary/Modern, Craftsman, Split Level, Traditional
Property Description
Welcome Home to this Luxurious Townhome in the heart of Southlake Town Square! This four story Brownstone is a multi-level Masterpiece featuring an elevator from the Garage to all levels of the home. Light & bright open concept living is complete with top-of-the line chef Kitchen with premium finishes, marble island with waterfall edge, prof grade appliances with ice maker & custom cabinets. The ground floor has a 3 car garage w epoxy floor + Exercise room currently used as 3rd living. The Main Living level boasts a large Living rm, Kitchen, Office, secondary Primary suite and exquisite roof top covered patio with built-in grill complete with turf & dog run. Upstairs are two Bedrooms with en-suite baths + walk-in closets, the fabulous Primary suite with balcony, sitting area, garden tub, dual vanities & custom walk-in closet. Up on the top floor you find a large Game room with wet bar and the 5th bedroom with full bath. Lock & Leave, Low maintenance, walk to everything & Move In Ready!
Additional Information
- Agent Name
- Ginger Leatherwood
- Unexempt Taxes
- $38,329
- HOA
- Mandatory
- HOA Fees
- $3,196
- HOA Freq
- Annually
- HOA Includes
- Front Yard Maintenance, Management Fees
- Amenities
- Fireplace
- Main Level Rooms
- Exercise Room
- Lot Size
- 2,962
- Acres
- 0.07
- Lot Description
- Few Trees, Landscaped, No Backyard Grass, Sprinkler System
- Soil
- Unknown
- Subdivided
- No
- Handicap Yn
- Yes
- Interior Features
- Built-in Features, Built-in Wine Cooler, Cable TV Available, Decorative Lighting, Dry Bar, Eat-in Kitchen, Elevator, Flat Screen Wiring, High Speed Internet Available, Kitchen Island, Open Floorplan, Smart Home System, Sound System Wiring, Walk-In Closet(s), Wet Bar
- Flooring
- Carpet, Ceramic Tile, Hardwood, Marble, Slate, Stone, Tile
- Foundation
- Slab
- Roof
- Composition, Other
- Fireplaces
- 1
- Fireplace Type
- Gas Starter, Living Room
- Street Utilities
- All Weather Road, Alley, Cable Available, City Sewer, City Water, Community Mailbox, Curbs, Electricity Connected, Natural Gas Available, Sidewalk, Underground Utilities
- Heating Cooling
- Central, ENERGY STAR Qualified Equipment, Fireplace(s), Natural Gas, Zoned
- Exterior
- Attached Grill, Balcony, Covered Courtyard, Dog Run, Gas Grill, Rain Gutters, Lighting, Outdoor Grill, Outdoor Living Center, Private Yard
- Construction Material
- Brick, Concrete, Wood
- Garage Spaces
- 3
- Parking Garage
- Additional Parking, Alley Access, Basement, Direct Access, Epoxy Flooring, Garage, Garage Door Opener, Garage Double Door, Garage Faces Rear, Garage Single Door, Inside Entrance, Oversized, Storage
- School District
- Carroll Isd
- Elementary School
- Johnson
- Middle School
- Carroll
- High School
- Carroll
- Possession
- Closing/Funding
- Possession
- Closing/Funding
- Community Features
- Community Sprinkler, Curbs, Park, Sidewalks
Mortgage Calculator
Listing courtesy of Ginger Leatherwood from Ebby Halliday, REALTORS. Contact: 2145582981
