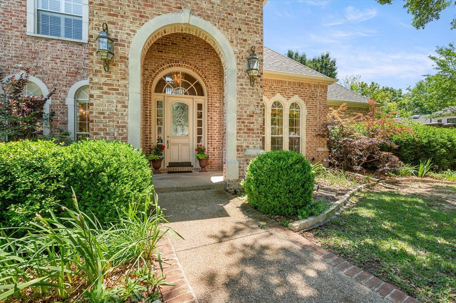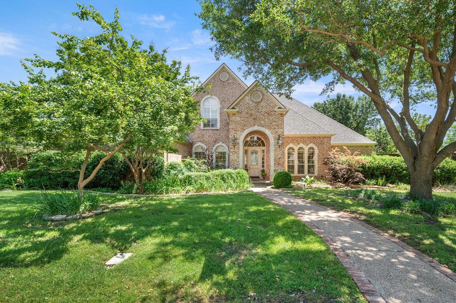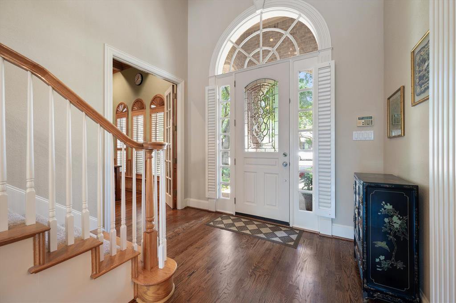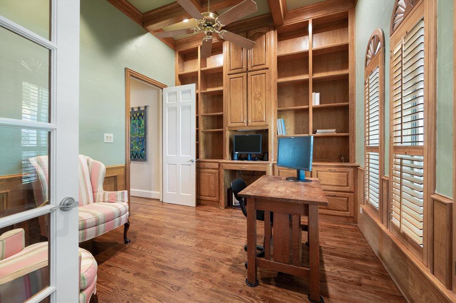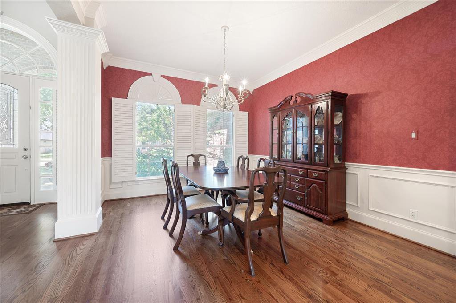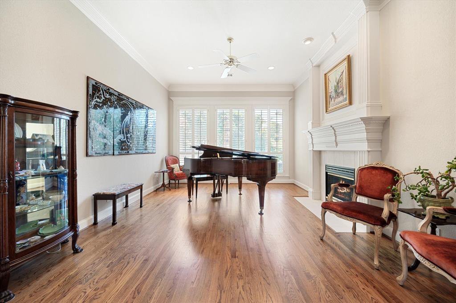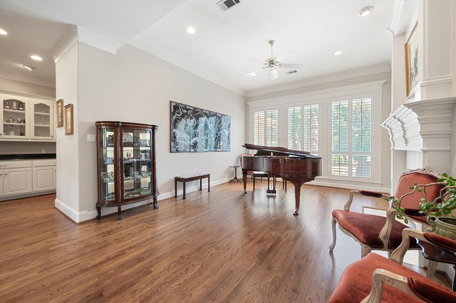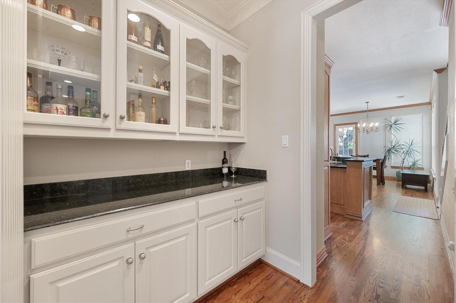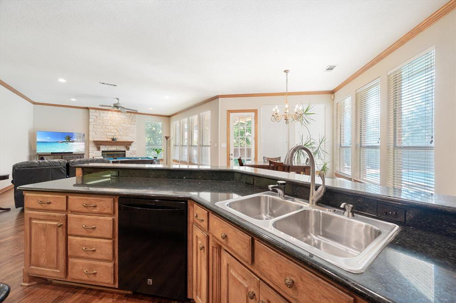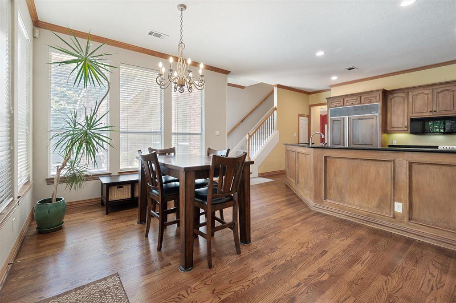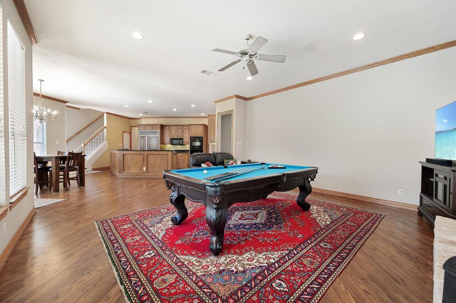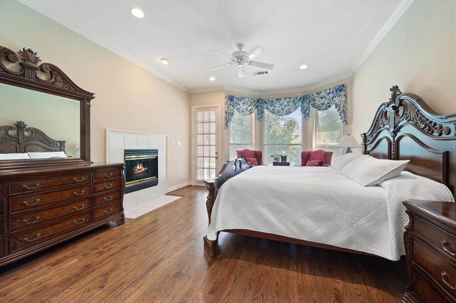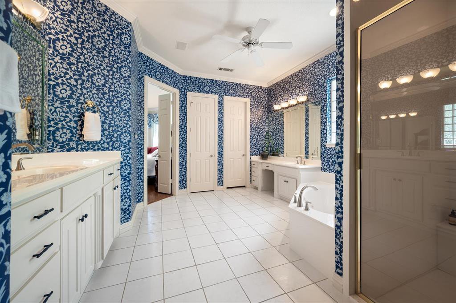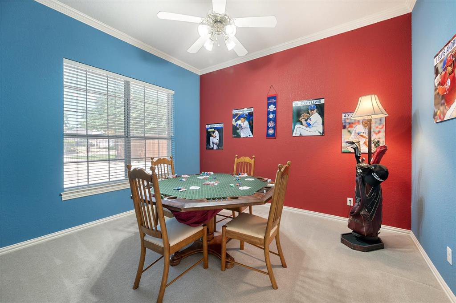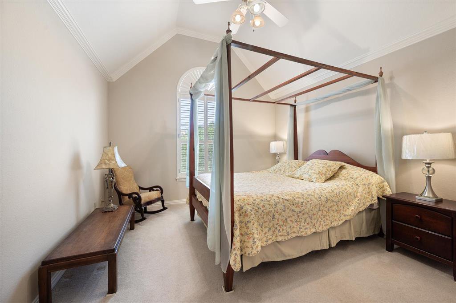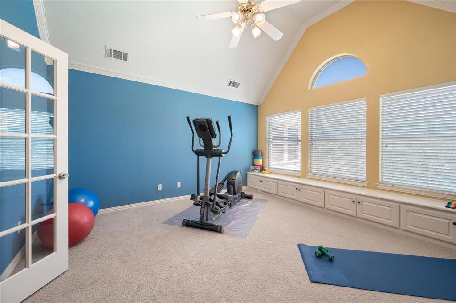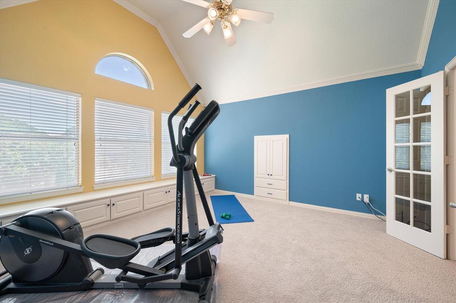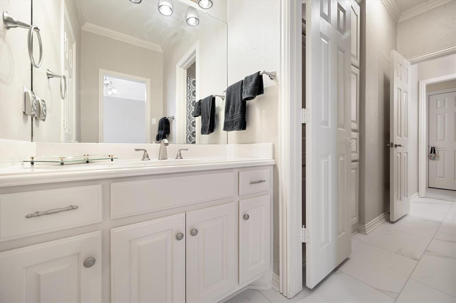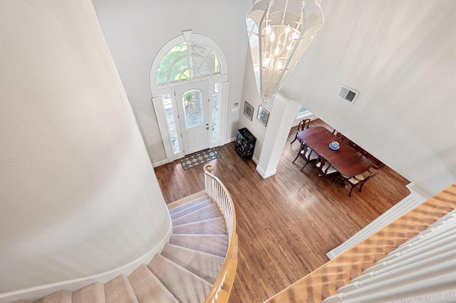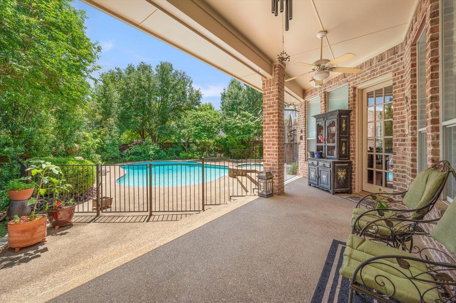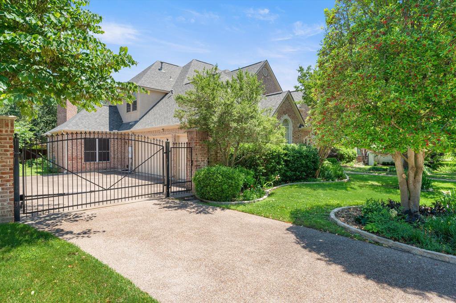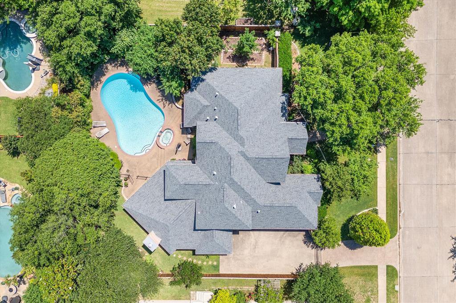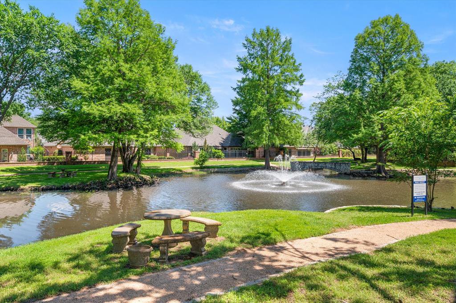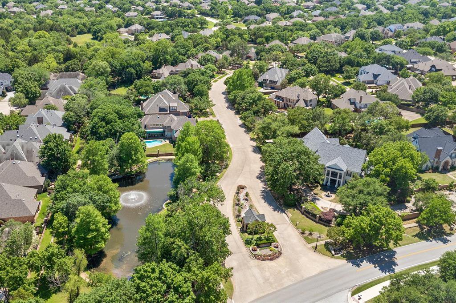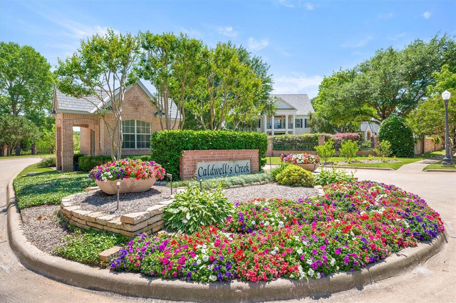7003 Orchard Hill Court, Colleyville, Texas 76034
- $1,250,000
- 5
- BD
- 5
- BA
- 4,485
- SqFt
- List Price
- $1,250,000
- MLS#
- 20571528
- Status
- ACTIVE
- Type
- Single Family Residential
- Style
- Single Detached
- Year Built
- 1996
- Construction Status
- Preowned
- Bedrooms
- 5
- Full Baths
- 4
- Half Baths
- 1
- Acres
- 0.41
- Living Area
- 4,485
- County
- Tarrant
- City
- Colleyville
- Subdivision
- Caldwells Creek Add
- Number of Stories
- 2
- Architecture Style
- Traditional
Property Description
PREPARE TO BE CAPTIVATED by this enchanting custom home in the coveted Caldwell's Creek Addition in the city of Colleyville. A true masterpiece designed for both entertaining & cozy family life, this residence is an exquisite blend of style & comfort. Inside, you're greeted by the warm embrace of hardwood flooring that sweeps through elegantly appointed spaces. Other updates include a Built-In Fridge & MORE! Outside, the magic continues with lush landscaping, a riot of perennial flowers providing a breathtaking backdrop. The gardens promise a private oasis, perfect for serene mornings or spectacular gatherings. This home’s premier location puts you at the heart of Colleyville's charm, with top-notch dining, shopping, and entertainment just moments away. Convenient access to DFW Airport also makes this an ideal spot for the jet-setting professional or anyone looking to blend suburban tranquility with connectivity. We will be active on Thursday May 2nd. See Weekend Open House Schedules!
Additional Information
- Agent Name
- Sherri Murphy
- Unexempt Taxes
- $15,055
- HOA
- Mandatory
- HOA Fees
- $1,400
- HOA Freq
- Annually
- HOA Includes
- Maintenance Grounds, Management Fees
- Other Equipment
- Intercom
- Amenities
- Fireplace, Pool
- Main Level Rooms
- Bath-Primary, Bedroom, Bath-Half, Utility Room, Family Room, Dining Room, Office, Kitchen, Bath-Full, Breakfast Room, Living Room, Mud Room, Bedroom-Primary
- Lot Size
- 17,641
- Acres
- 0.41
- Lot Description
- Cul-De-Sac, Interior Lot, Landscaped, Sprinkler System, Subdivision
- Soil
- Unknown
- Subdivided
- No
- Interior Features
- Built-in Features, Cable TV Available, Chandelier, Decorative Lighting, Granite Counters, High Speed Internet Available, In-Law Suite Floorplan, Kitchen Island, Multiple Staircases, Natural Woodwork, Open Floorplan, Paneling, Pantry, Sound System Wiring, Vaulted Ceiling(s), Walk-In Closet(s)
- Flooring
- Carpet, Ceramic Tile, Hardwood, Luxury Vinyl Plank
- Foundation
- Slab
- Roof
- Composition
- Stories
- 2
- Pool
- Yes
- Pool Features
- Gunite, In Ground, Outdoor Pool, Pool Sweep, Pool/Spa Combo, Water Feature
- Pool Features
- Gunite, In Ground, Outdoor Pool, Pool Sweep, Pool/Spa Combo, Water Feature
- Fireplaces
- 3
- Fireplace Type
- Decorative, Family Room, Gas, Gas Logs, Gas Starter, Living Room, Master Bedroom, Stone
- Street Utilities
- Cable Available, City Sewer, City Water, Concrete, Curbs, Electricity Available, Electricity Connected, Individual Gas Meter, Individual Water Meter, Natural Gas Available, Phone Available, Sewer Available, Sidewalk, Underground Utilities
- Heating Cooling
- Central, Fireplace(s)
- Exterior
- Covered Patio/Porch, Rain Gutters
- Construction Material
- Brick
- Garage Spaces
- 3
- Parking Garage
- Additional Parking, Driveway, Electric Gate, Garage Door Opener, Garage Double Door, Garage Faces Side
- School District
- Grapevine-Colleyville Isd
- Elementary School
- Colleyville
- Middle School
- Cross Timbers
- High School
- Grapevine
- Possession
- Negotiable
- Possession
- Negotiable
- Restrictions
- Unknown Encumbrance(s)
- Community Features
- Curbs, Sidewalks, Other
Mortgage Calculator
Listing courtesy of Sherri Murphy from Coldwell Banker Realty. Contact: 817-329-9005

