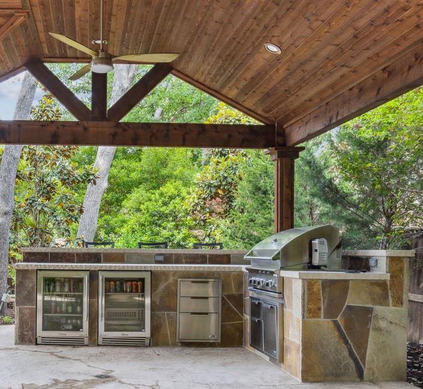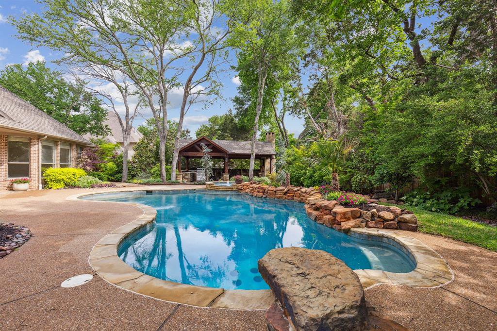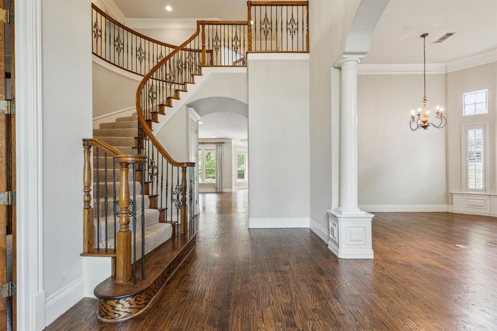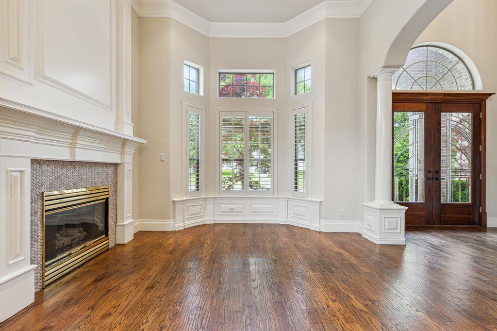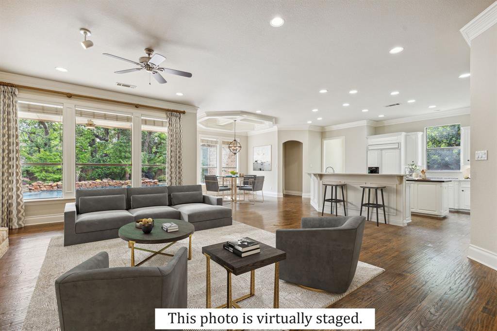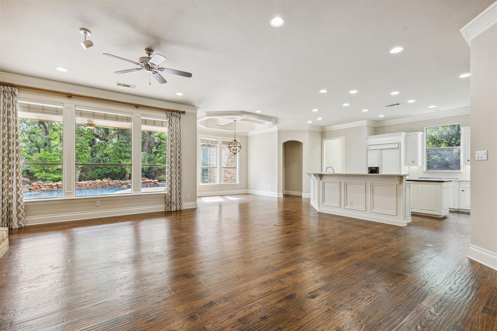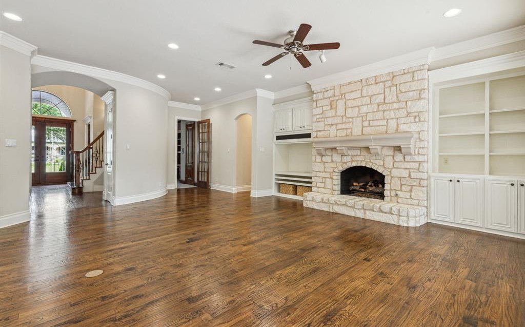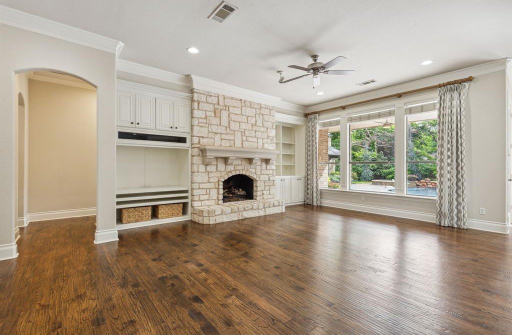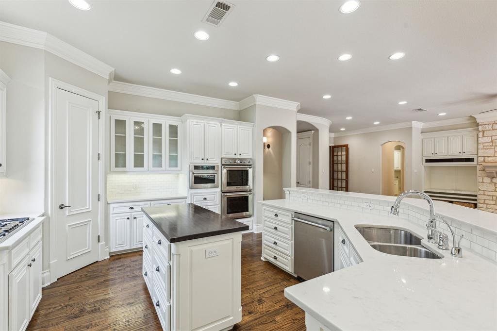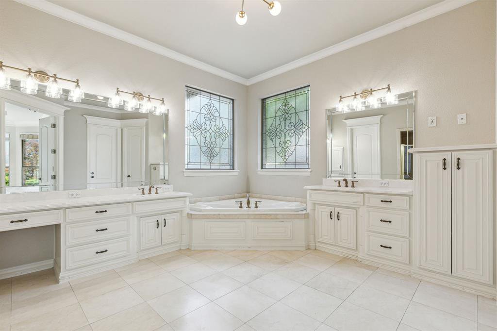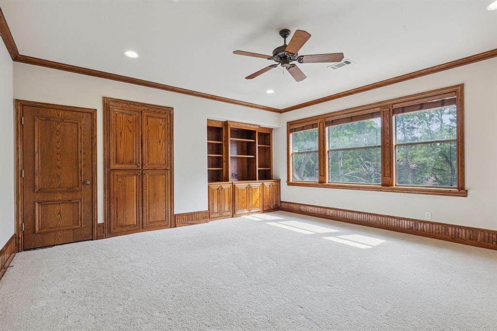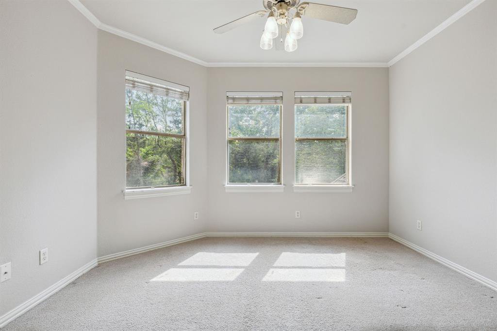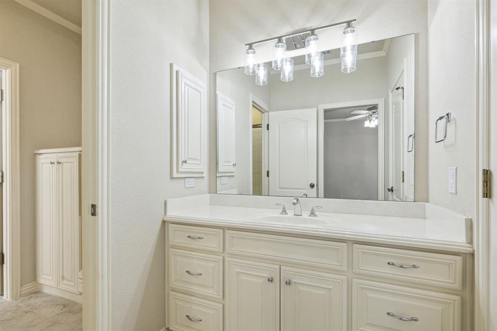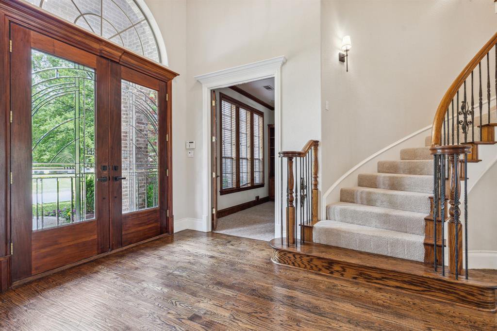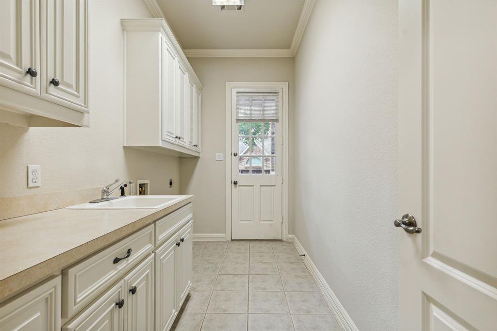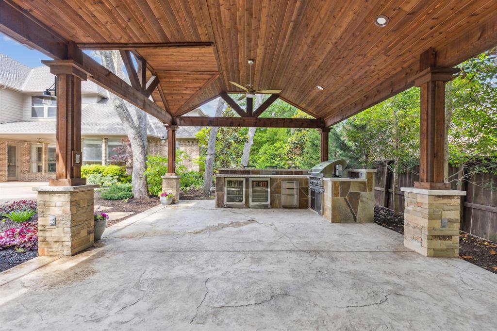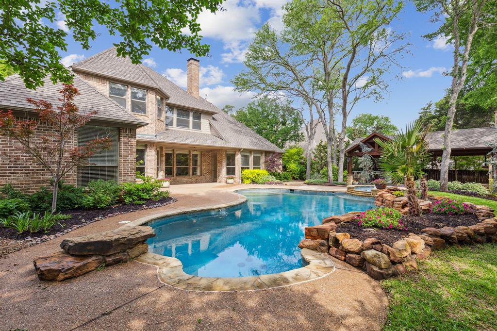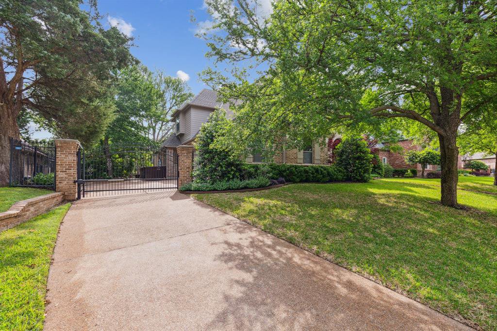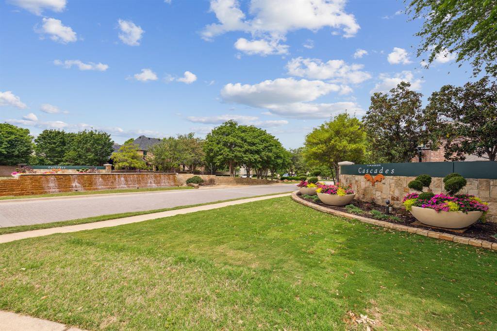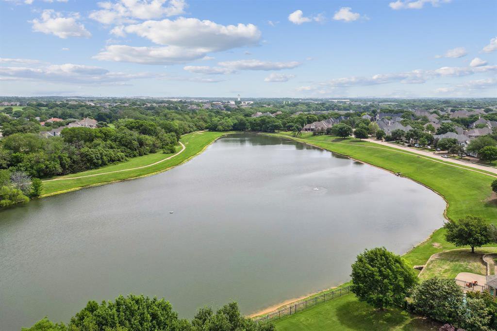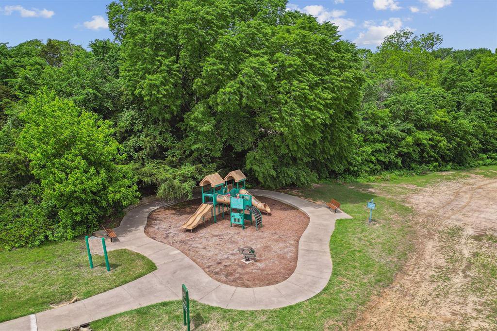7207 Brooke Drive, Colleyville, Texas 76034
- $1,295,000
- 5
- BD
- 4
- BA
- 4,558
- SqFt
- List Price
- $1,295,000
- Price Change
- ▼ $80,000 1715667637
- MLS#
- 20576859
- Status
- ACTIVE
- Type
- Single Family Residential
- Style
- Single Detached
- Year Built
- 2000
- Bedrooms
- 5
- Full Baths
- 4
- Acres
- 0.37
- Living Area
- 4,558
- County
- Tarrant
- City
- Colleyville
- Subdivision
- Timarron Cascades At Timarron
- Number of Stories
- 2
- Architecture Style
- Traditional
Property Description
You'll love this fabulous Colleyville home with its dreamy outdoor spaces including an outdoor living & dining with fireplace & upscale grilling station with 2 True brand beverage coolers, DCS grill, gorgeous native landscaping, mature trees, diving pool with spa & covered patio! This home's spacious open kitchen featuring Thermador appliances, expansive breakfast area & family room will draw you in to the heart of home & beyond to the relaxing views of the outdoors year-round. The additional open living & dining areas with fireplace offer yet another dimension to this home. A well-appointed office with french doors, primary suite and guest suite complete the 1st floor. Next, you'll find 3 additional bedrooms, 2 sharing a J&J bath and 1 with a private ensuite, as well as a large gameroom with built-ins on the 2nd floor. Located in the heart of Colleyville and within the Timarron community with easy access to highways & DFW airport and with loads of restaurants & shopping nearby!
Additional Information
- Agent Name
- Nita Mckinney
- Unexempt Taxes
- $20,807
- HOA
- Mandatory
- HOA Fees
- $1,200
- HOA Freq
- Annually
- HOA Includes
- Full Use of Facilities, Management Fees
- Amenities
- Fireplace, Pool
- Main Level Rooms
- Kitchen, Bath-Primary, Office, Bedroom-Primary, Dining Room, Bonus Room, Living Room, Breakfast Room, Laundry, Family Room, Bedroom
- Lot Size
- 15,899
- Acres
- 0.37
- Lot Description
- Few Trees, Landscaped, Level, Sprinkler System, Subdivision
- Subdivided
- No
- Interior Features
- Cable TV Available, Decorative Lighting, Dry Bar, Flat Screen Wiring, High Speed Internet Available, In-Law Suite Floorplan, Kitchen Island, Open Floorplan, Walk-In Closet(s)
- Flooring
- Carpet, Ceramic Tile, Hardwood
- Roof
- Composition
- Stories
- 2
- Pool
- Yes
- Pool Features
- Diving Board, Gunite, Heated, In Ground, Separate Spa/Hot Tub
- Pool Features
- Diving Board, Gunite, Heated, In Ground, Separate Spa/Hot Tub
- Fireplaces
- 3
- Fireplace Type
- Family Room, Gas, Gas Logs, Gas Starter, Living Room, Outside
- Street Utilities
- Cable Available, City Sewer, City Water, Curbs, Natural Gas Available, Sewer Available, Sidewalk
- Heating Cooling
- Central, Natural Gas, Zoned
- Exterior
- Attached Grill, Covered Patio/Porch, Rain Gutters, Outdoor Grill, Outdoor Kitchen, Outdoor Living Center, Private Yard
- Construction Material
- Brick, Fiber Cement, Rock/Stone, Wood
- Garage Spaces
- 3
- Parking Garage
- Garage Double Door, Garage Single Door, Garage Door Opener, Garage Faces Side, Gated, Side By Side
- School District
- Grapevine-Colleyville Isd
- Elementary School
- Colleyville
- Middle School
- Cross Timbers
- High School
- Grapevine
- Possession
- Closing/Funding
- Possession
- Closing/Funding
Mortgage Calculator
Listing courtesy of Nita Mckinney from Keller Williams Realty. Contact: 817-992-9188

