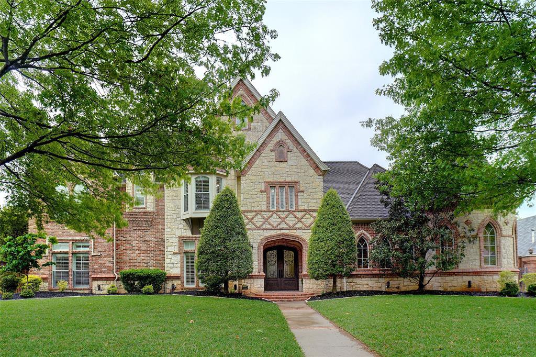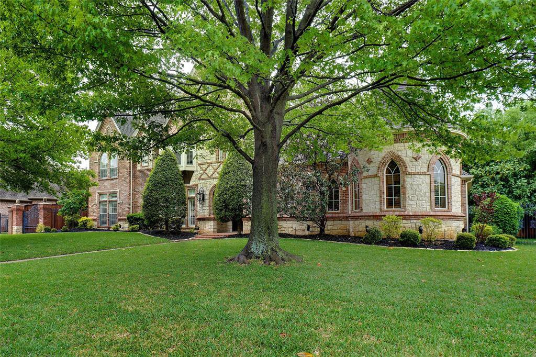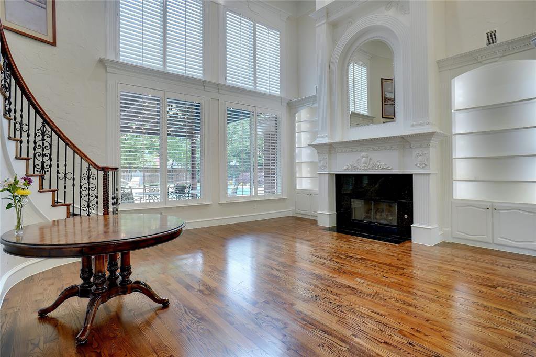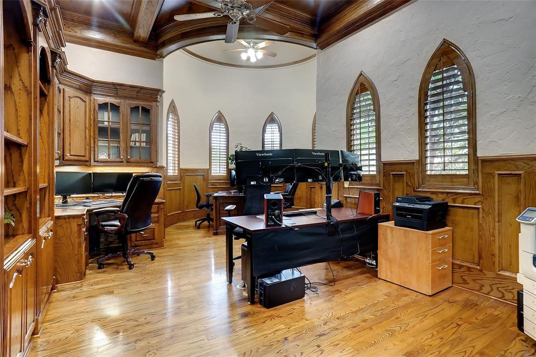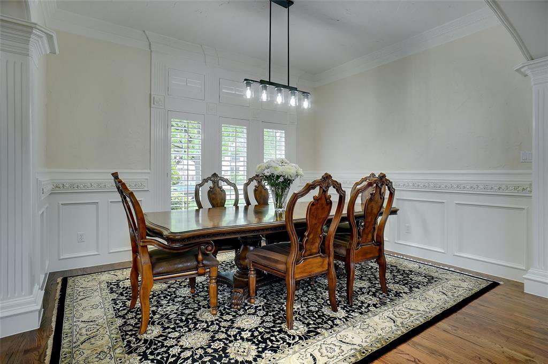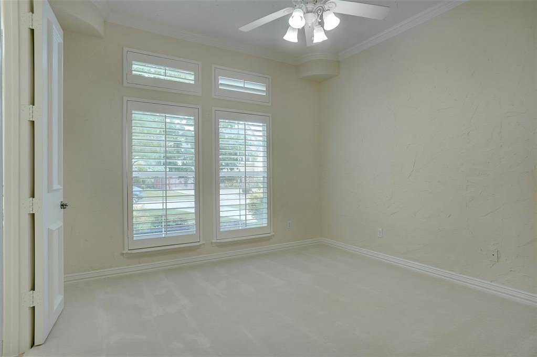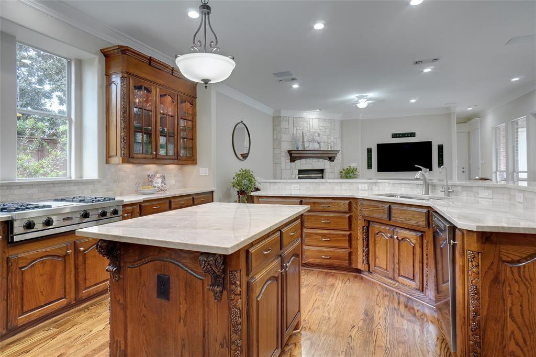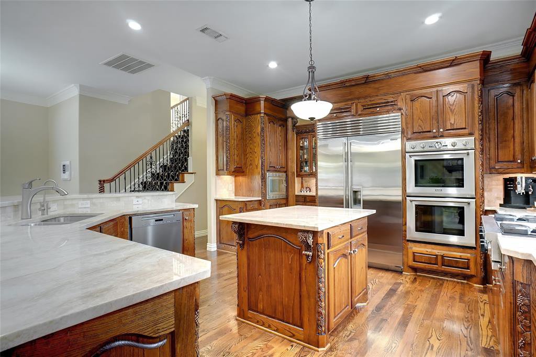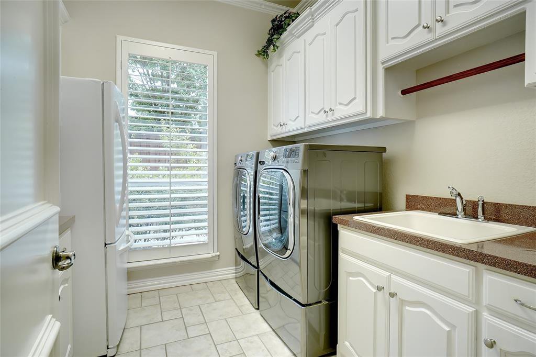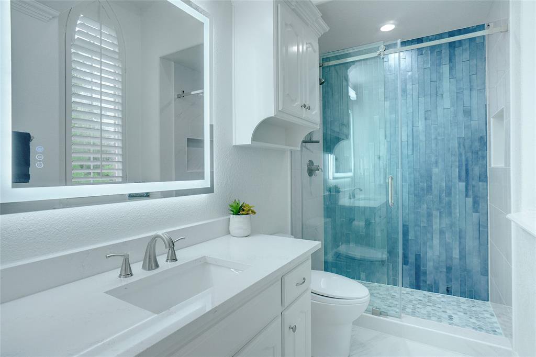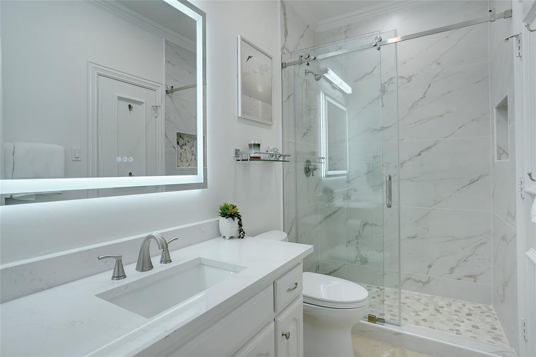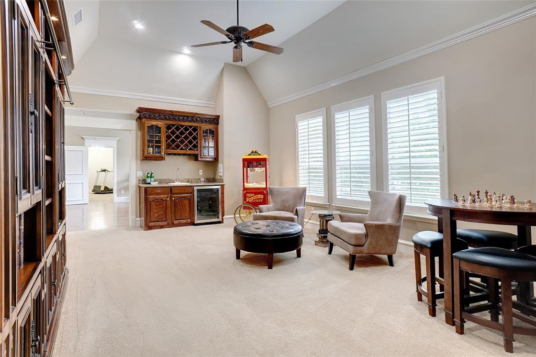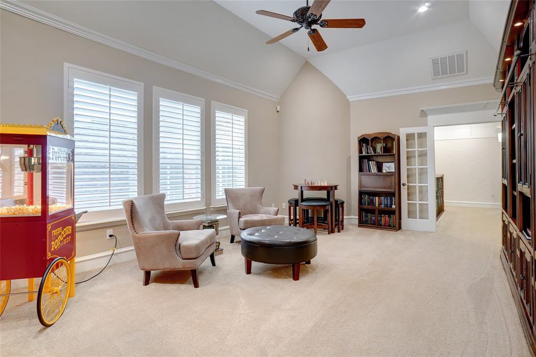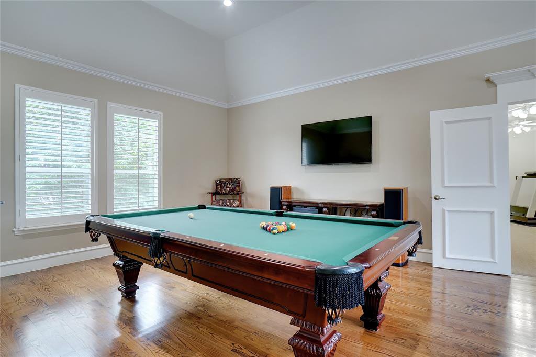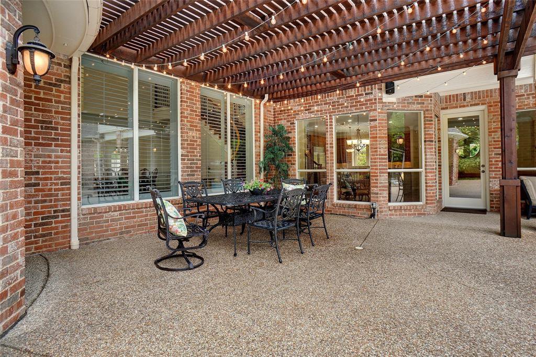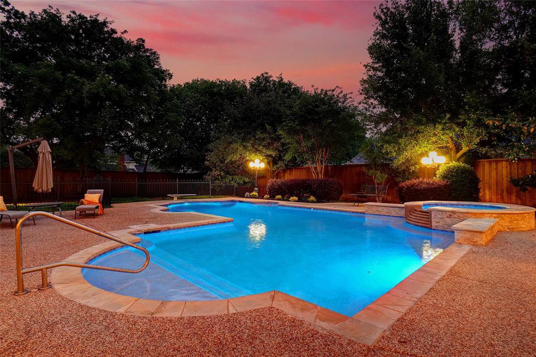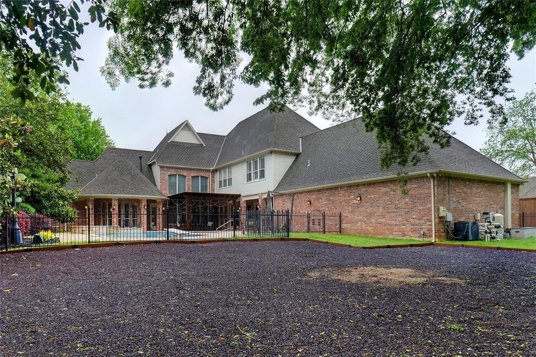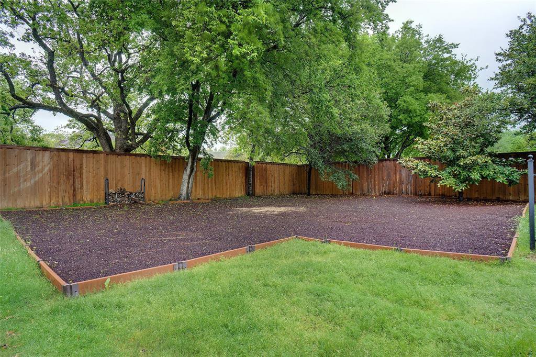710 Kent Court, Southlake, Texas 76092
- $2,100,000
- 5
- BD
- 6
- BA
- 6,268
- SqFt
- List Price
- $2,100,000
- MLS#
- 20577029
- Status
- ACTIVE
- Type
- Single Family Residential
- Style
- Single Detached
- Year Built
- 2000
- Construction Status
- Preowned
- Bedrooms
- 5
- Full Baths
- 5
- Half Baths
- 1
- Acres
- 0.52
- Living Area
- 6,268
- County
- Tarrant
- City
- Southlake
- Subdivision
- Cambridge Place Add
- Number of Stories
- 2
- Architecture Style
- Traditional
Property Description
Custom built Jimmy Lambert home on .52 acre in desirable south of 114 location, with many trees screening backyard for privacy. Custom woodwork & high end finishes throughout. Class 4 Roof & Energy Efficient Geothermal HVAC with 11 Zones & Foam Insulation. Welcoming grand entry formal living with floor to ceiling windows & gourmet kitchen with updated Quartzite counters, SS appliances, gas cooktop, double convection oven & stunning outdoor views. Classic home exudes timeless design with plantation shutters, soaring ceilings, spacious rooms, multiple living & dining, storage & upstairs living area with wet bar, separate media & game rooms, private bedrooms with ensuite bathrooms & grand home office with cathedral windows, built-in bookcase with hidden storage. Enjoy primary suite with luxurious spa like bath, cedar closet, 4 car garage & gated driveway. Peaceful backyard has covered patio, oversized diving pool w updated Hydrazzo polished stone surface, spa, trees & play space.
Additional Information
- Agent Name
- Randy White
- Unexempt Taxes
- $23,029
- HOA
- Mandatory
- HOA Fees
- $630
- HOA Freq
- Annually
- HOA Includes
- Management Fees
- Amenities
- Fireplace, Pool
- Main Level Rooms
- Bath-Primary, Bedroom, Family Room, Bath-Half, Office, Dining Room, Utility Room, Kitchen, Bath-Full, Breakfast Room, Living Room, Mud Room, Bedroom-Primary
- Lot Dimensions
- 117x198x117x197
- Lot Size
- 22,738
- Acres
- 0.52
- Lot Description
- Interior Lot, Landscaped, Lrg. Backyard Grass, Many Trees, Sprinkler System, Subdivision
- Soil
- Unknown
- Subdivided
- Subdivided
- Interior Features
- Built-in Features, Cable TV Available, Cedar Closet(s), Central Vacuum, Chandelier, Decorative Lighting, Granite Counters, High Speed Internet Available, Kitchen Island, Multiple Staircases, Natural Woodwork, Open Floorplan, Paneling, Vaulted Ceiling(s), Wainscoting, Walk-In Closet(s)
- Flooring
- Carpet, Ceramic Tile, Hardwood
- Foundation
- Slab
- Roof
- Composition
- Stories
- 2
- Pool
- Yes
- Pool Features
- Diving Board, Gunite, In Ground, Outdoor Pool, Pool Sweep, Pool/Spa Combo
- Pool Features
- Diving Board, Gunite, In Ground, Outdoor Pool, Pool Sweep, Pool/Spa Combo
- Fireplaces
- 2
- Fireplace Type
- Decorative, Family Room, Gas Starter, Living Room, Stone
- Street Utilities
- Cable Available, City Sewer, City Water, Concrete, Curbs, Electricity Connected, Individual Gas Meter, Natural Gas Available, Sidewalk, Underground Utilities
- Heating Cooling
- Central, Geothermal, Natural Gas
- Exterior
- Rain Gutters, Other
- Construction Material
- Brick, Rock/Stone
- Garage Spaces
- 4
- Parking Garage
- Garage Double Door, Driveway, Electric Gate, Garage, Garage Door Opener, Garage Faces Side, Oversized
- School District
- Carroll Isd
- Elementary School
- Oldunion
- Middle School
- Dawson
- High School
- Carroll
- Possession
- Closing/Funding
- Possession
- Closing/Funding
- Easements
- Utilities
- Community Features
- Greenbelt, Sidewalks
Mortgage Calculator
Listing courtesy of Randy White from Randy White Real Estate Svcs. Contact: 817-865-6400
