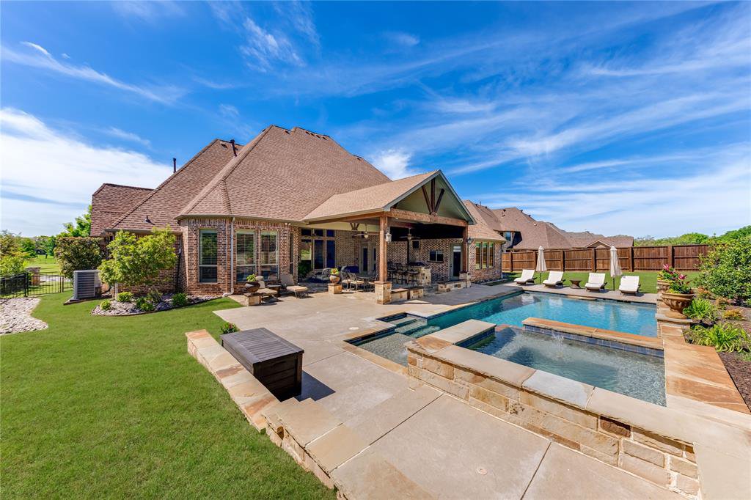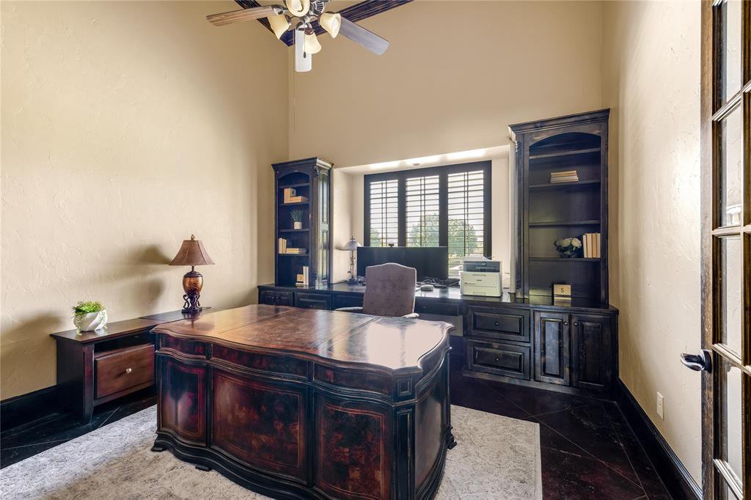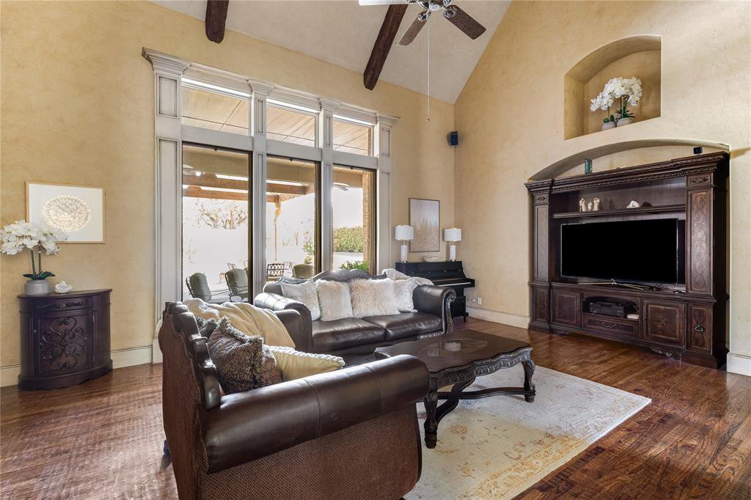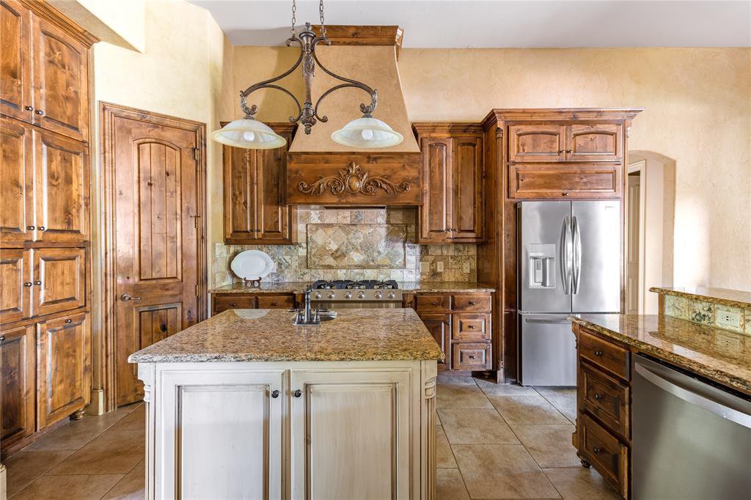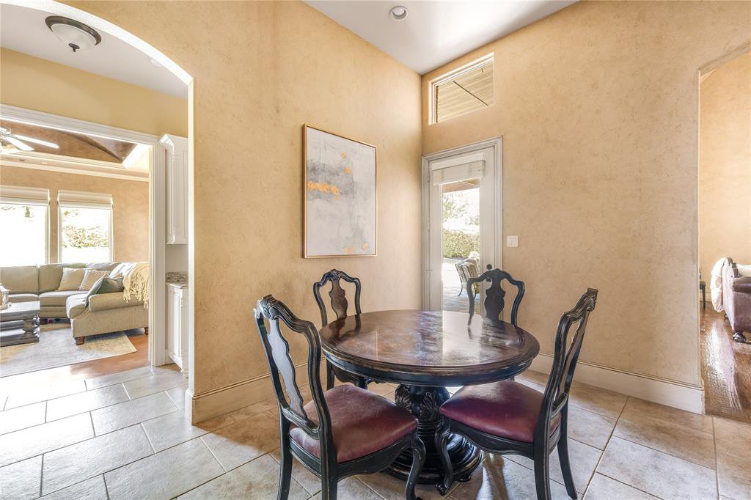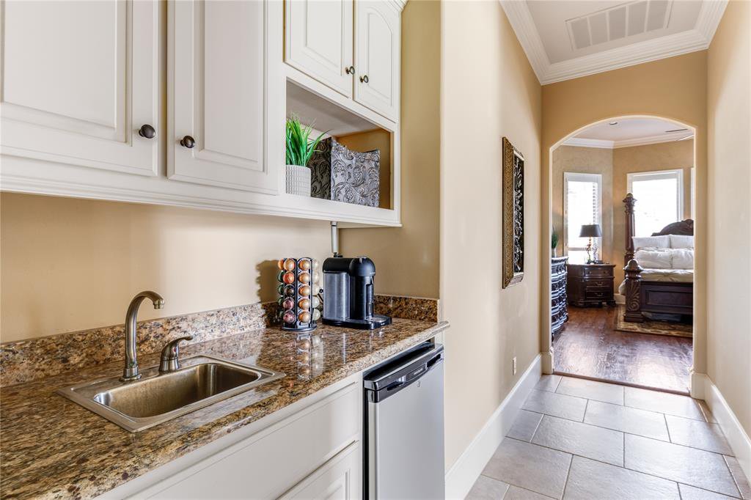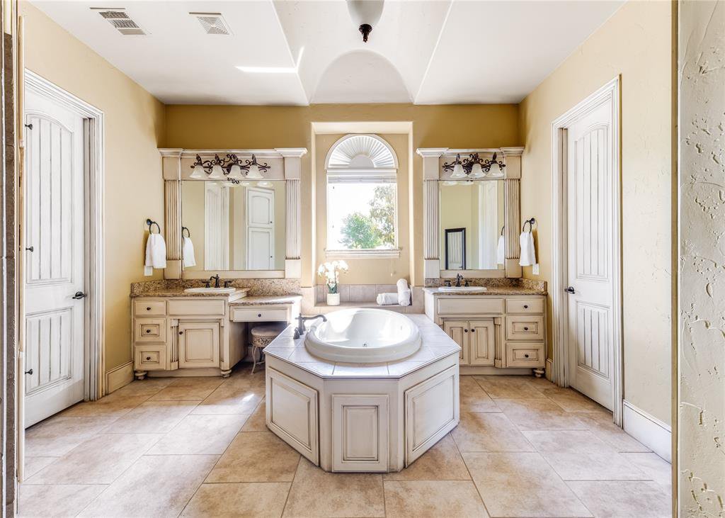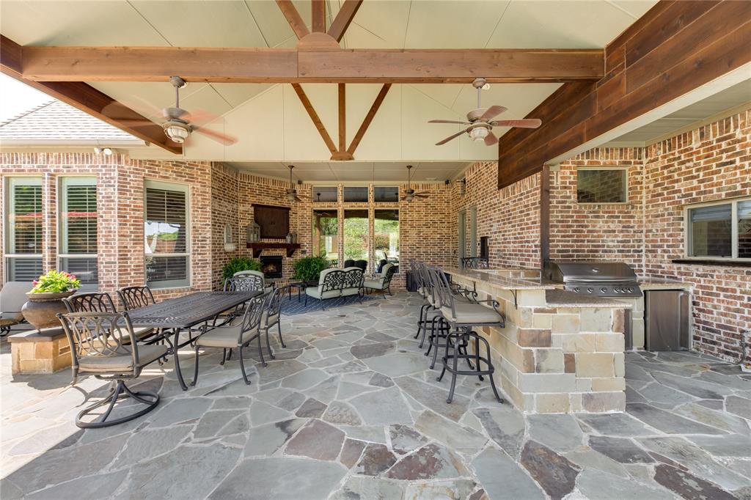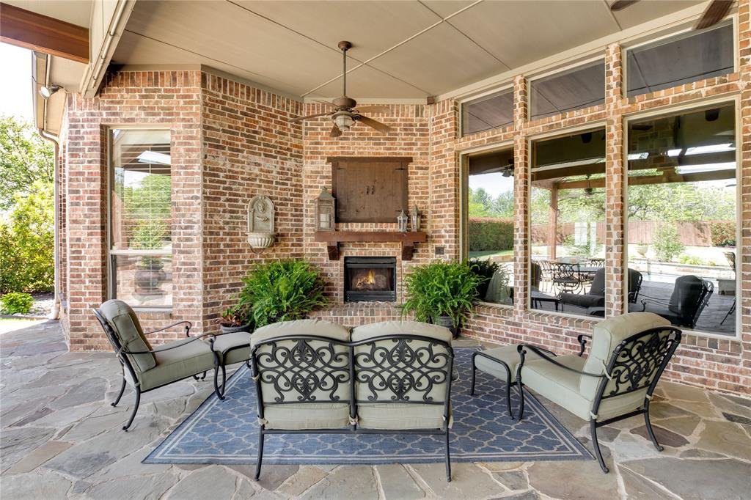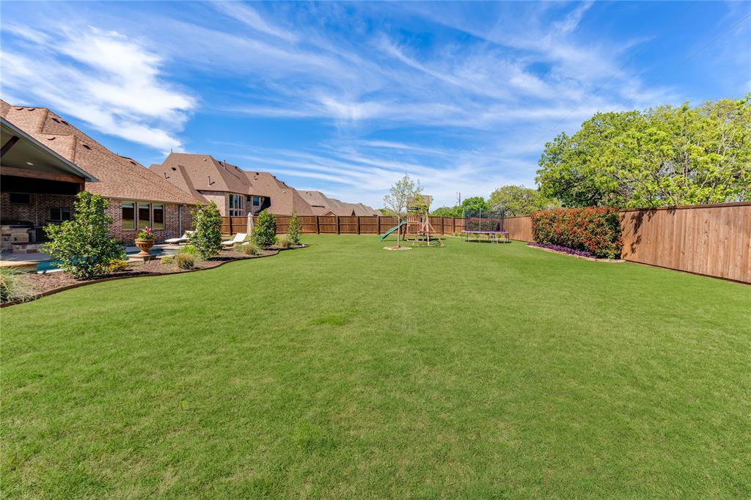1433 Danbury Parks Drive, Keller, Texas 76248
- $1,250,000
- 4
- BD
- 4
- BA
- 4,141
- SqFt
- List Price
- $1,250,000
- MLS#
- 20578745
- Status
- PENDING
- Type
- Single Family Residential
- Style
- Single Detached
- Year Built
- 2006
- Construction Status
- Preowned
- Bedrooms
- 4
- Full Baths
- 4
- Acres
- 0.58
- Living Area
- 4,141
- County
- Tarrant
- City
- Keller
- Subdivision
- Danbury Parks
- Number of Stories
- 1
- Architecture Style
- Traditional
Property Description
Welcome home to this charming one-story home located in highly sought after Danbury Parks. Designed for easy living & relaxation, this thoughtfully designed floor plan includes 3 spacious Living areas, including separate Media Room & Gameroom, perfect for family gatherings and entertaining guests. A split floor plan offers privacy for everyone, with the Primary Suite and 1 bedroom on one side, and the additional bedrooms separated on the other. Master boasts a wetbar, 2 sep walk-in closets & 2nd washer & dryer. The Kitchen features Frigidaire appliances with double oven, built-in micro & walk-in pantry, granite counters + adjacent Breakfast rm. Step outside to an incredible covered outdoor living area complete with a built-in grill, bar area with natural stone countertop, cozy fp with ample seating + sparkling pool built in 2020. This home offers the best of indoor comfort with outdoor allure, making it an ideal retreat for both everyday living and special occasions. New HVAC systems.
Additional Information
- Agent Name
- Parker Fentriss
- Unexempt Taxes
- $16,247
- HOA
- Mandatory
- HOA Fees
- $1,100
- HOA Freq
- Annually
- HOA Includes
- Management Fees
- Amenities
- Fireplace, Pool
- Main Level Rooms
- Kitchen, Media Room, Bedroom, Breakfast Room, Game Room, Dining Room, Living Room, Utility Room, Bedroom-Primary, Office
- Lot Size
- 25,090
- Acres
- 0.58
- Lot Description
- Corner Lot, Few Trees, Landscaped, Lrg. Backyard Grass, Sprinkler System, Subdivision
- Soil
- Unknown
- Subdivided
- No
- Interior Features
- Built-in Features, Cable TV Available, Chandelier, Decorative Lighting, Double Vanity, Dry Bar, Eat-in Kitchen, Flat Screen Wiring, Granite Counters, High Speed Internet Available, Kitchen Island, Pantry, Vaulted Ceiling(s), Walk-In Closet(s)
- Flooring
- Carpet, Ceramic Tile, Wood
- Foundation
- Slab
- Roof
- Composition
- Stories
- 1
- Pool
- Yes
- Pool Features
- Gunite, In Ground, Lap, Outdoor Pool, Pool/Spa Combo, Salt Water, Water Feature
- Pool Features
- Gunite, In Ground, Lap, Outdoor Pool, Pool/Spa Combo, Salt Water, Water Feature
- Fireplaces
- 2
- Fireplace Type
- Brick, Family Room, Gas Logs, Outside, Stone
- Street Utilities
- City Sewer, City Water, Concrete, Curbs, Electricity Connected, Individual Gas Meter, Individual Water Meter, Sidewalk, Underground Utilities
- Heating Cooling
- Central, Natural Gas
- Exterior
- Attached Grill, Covered Patio/Porch, Gas Grill, Rain Gutters, Lighting, Outdoor Grill, Outdoor Kitchen, Outdoor Living Center
- Construction Material
- Rock/Stone
- Garage Spaces
- 3
- Parking Garage
- Garage Double Door, Garage Single Door, Driveway, Garage Faces Side
- School District
- Keller Isd
- Elementary School
- Shadygrove
- Middle School
- Indian Springs
- High School
- Keller
- Possession
- Closing/Funding
- Possession
- Closing/Funding
- Easements
- Utilities
Mortgage Calculator
Listing courtesy of Parker Fentriss from Ebby Halliday, REALTORS. Contact: 817-980-1880

