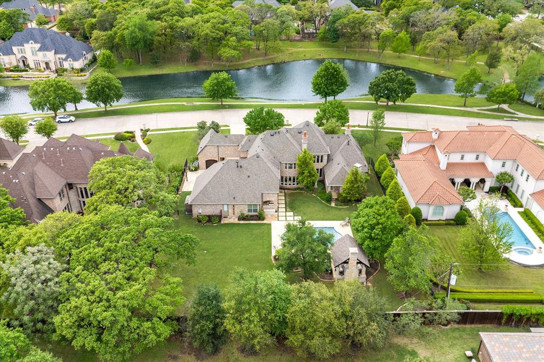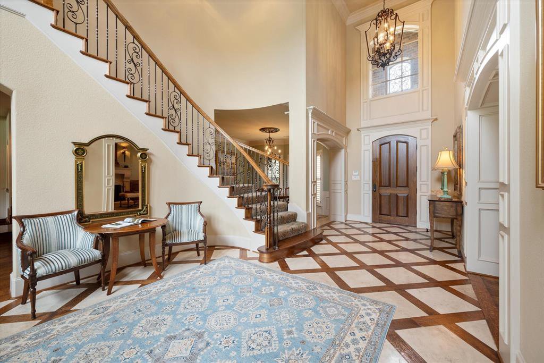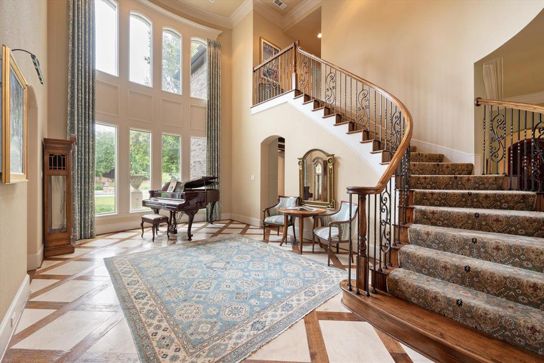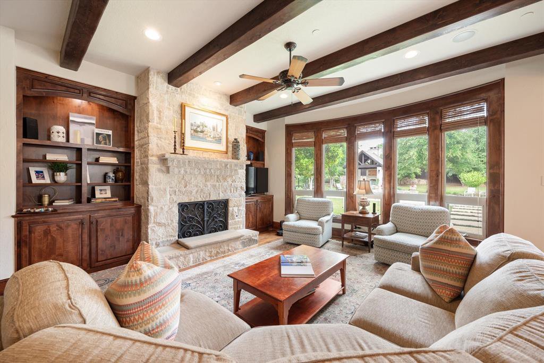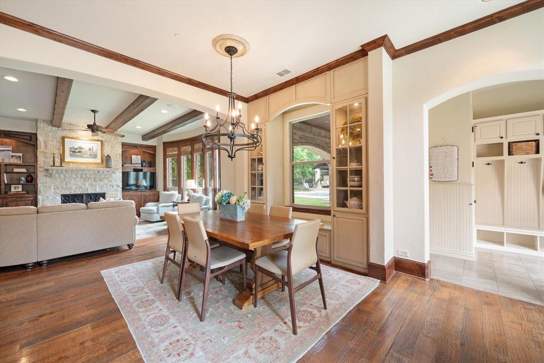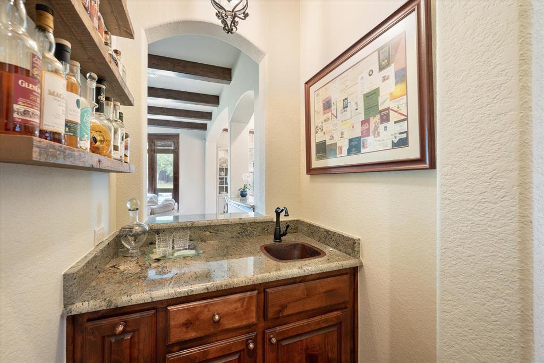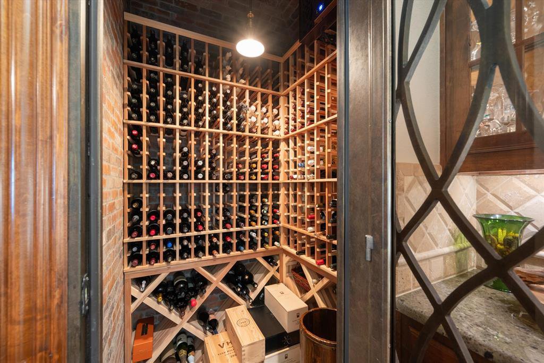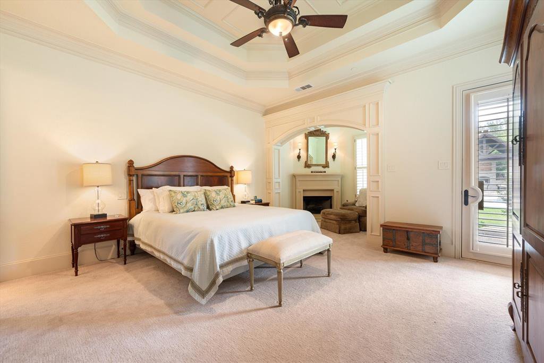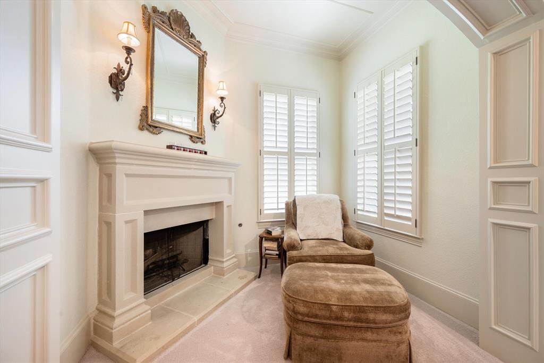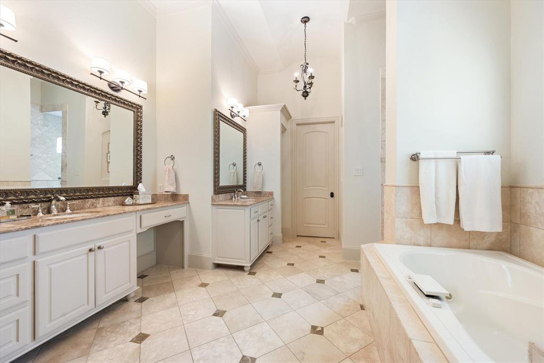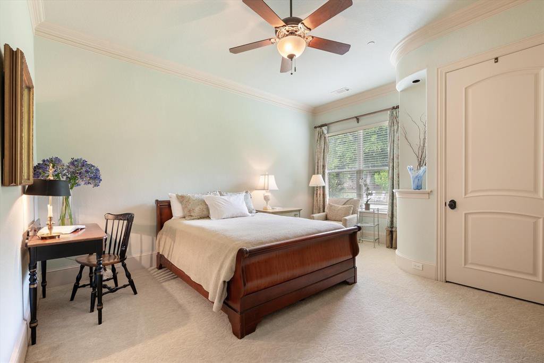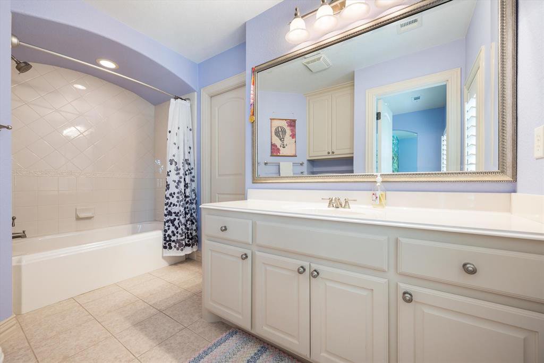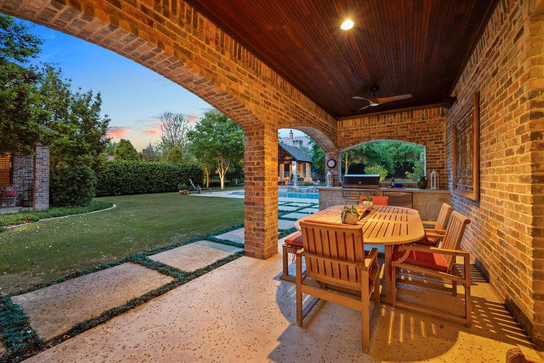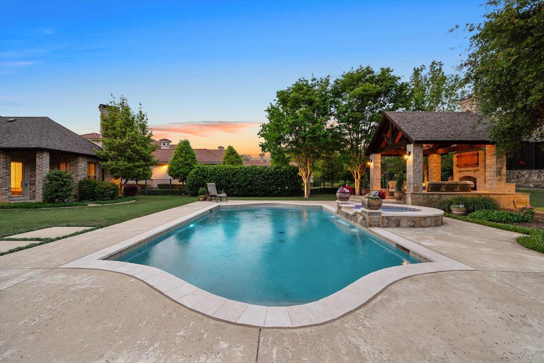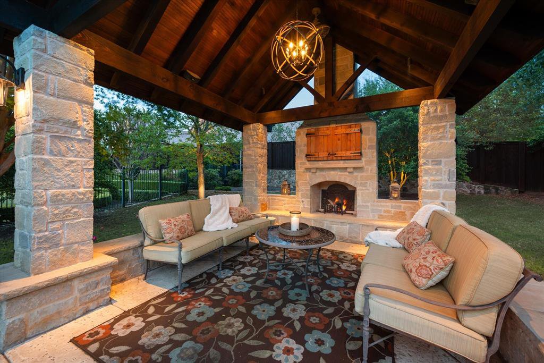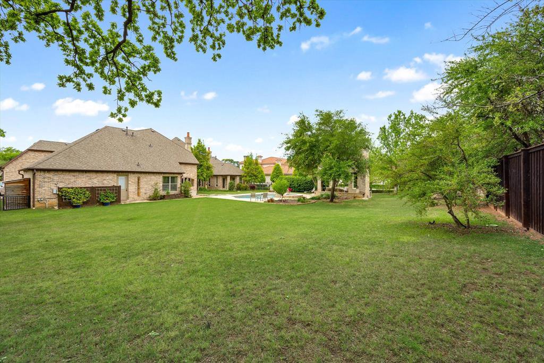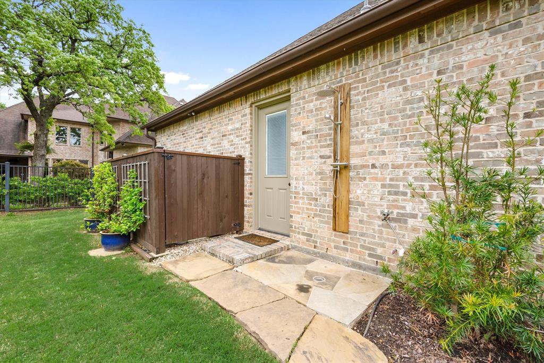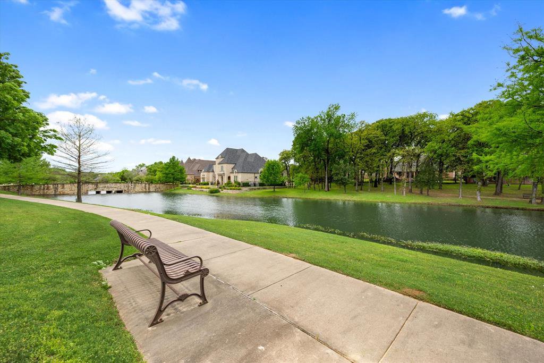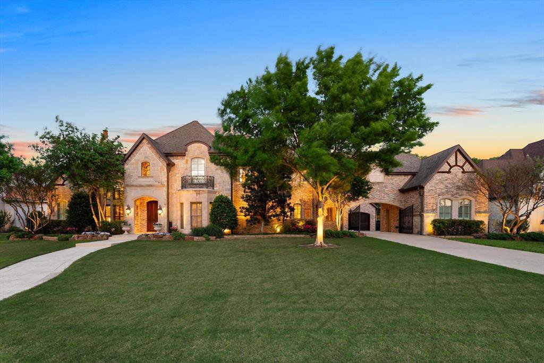4905 Beldon Trail, Colleyville, Texas 76034
- $2,457,000
- 5
- BD
- 6
- BA
- 5,460
- SqFt
- List Price
- $2,457,000
- MLS#
- 20582356
- Status
- ACTIVE
- Type
- Single Family Residential
- Style
- Single Detached
- Year Built
- 2006
- Bedrooms
- 5
- Full Baths
- 4
- Half Baths
- 2
- Acres
- 0.67
- Living Area
- 5,460
- County
- Tarrant
- City
- Colleyville
- Subdivision
- Beldon Hollow
- Number of Stories
- 2
- Architecture Style
- French, Traditional
Property Description
This custom French Country Retreat is located on an over half acre lot in the exclusive gated community of Beldon Hollow! The Study has rich wood built-ins, vaulted beamed ceilings, a fireplace, and wooden plantation shutters. The Gourmet Kitchen boasts two islands, stainless steel updated appliances, double ovens, and a gas cooktop and is open to the Family Room offering a floor-to-ceiling stone fireplace and built-ins. Butler's pantry and wine room! The primary suite features a large seating area with fireplace. Guest bed & bath and Powder Bath downstairs. Upstairs Gameroom with wet Bar and Media Room. Features include hardwood flooring, Foam insulation, tankless hot water heater, and more! Relax and Entertain with the Outdoor Living and Kitchen with built-in grill and fridge. Soak in the sparkling pool and spa with waterfall! Pool Cabana with fireplace and cooling mist system. Plenty of yard space! This home is a must see and shows pride of ownership.
Additional Information
- Agent Name
- Sophie Diaz
- Unexempt Taxes
- $18,370
- HOA
- Mandatory
- HOA Fees
- $3,500
- HOA Freq
- Annually
- HOA Includes
- Full Use of Facilities, Maintenance Grounds, Management Fees
- Amenities
- Fireplace, Pool
- Main Level Rooms
- Bath-Primary, Bedroom, Bath-Half, Utility Room, Office, Dining Room, Kitchen, Bath-Full, Breakfast Room, Living Room, Wine Cellar, Bedroom-Primary
- Lot Size
- 29,054
- Acres
- 0.67
- Lot Description
- Few Trees, Interior Lot, Landscaped, Lrg. Backyard Grass, Sprinkler System, Subdivision, Water/Lake View
- Soil
- Unknown
- Subdivided
- No
- Interior Features
- Built-in Features, Cable TV Available, Chandelier, Decorative Lighting, Granite Counters, High Speed Internet Available, Kitchen Island, Multiple Staircases, Pantry, Sound System Wiring, Vaulted Ceiling(s), Wainscoting, Walk-In Closet(s), Wet Bar
- Flooring
- Carpet, Ceramic Tile, Stone, Travertine Stone, Wood
- Foundation
- Stone
- Roof
- Composition, Shingle
- Stories
- 2
- Pool
- Yes
- Pool Features
- Cabana, Gunite, Heated, In Ground, Outdoor Pool, Pool/Spa Combo, Sport, Water Feature
- Pool Features
- Cabana, Gunite, Heated, In Ground, Outdoor Pool, Pool/Spa Combo, Sport, Water Feature
- Fireplaces
- 3
- Fireplace Type
- Bedroom, Decorative, Family Room, Gas, Gas Logs, Gas Starter, Library, Living Room, Master Bedroom, Outside, Stone, Wood Burning
- Street Utilities
- All Weather Road, Cable Available, City Sewer, City Water, Curbs, Electricity Available, Electricity Connected, Individual Gas Meter, Individual Water Meter, Natural Gas Available, Phone Available, Sewer Available, Sidewalk, Underground Utilities
- Heating Cooling
- Central, Fireplace(s), Natural Gas, Zoned
- Exterior
- Attached Grill, Balcony, Barbecue, Built-in Barbecue, Covered Patio/Porch, Fire Pit, Rain Gutters, Lighting, Outdoor Living Center, Outdoor Shower, Storage
- Construction Material
- Brick, Rock/Stone
- Garage Spaces
- 3
- Carport Spaces
- 1
- Parking Garage
- Additional Parking, Driveway, Electric Gate, Epoxy Flooring, Garage, Garage Door Opener, Garage Faces Rear, Oversized, Storage, Other
- School District
- Grapevine-Colleyville Isd
- Elementary School
- Bransford
- Middle School
- Colleyville
- High School
- Colleyville Heritage
- Possession
- Closing/Funding, Negotiable
- Possession
- Closing/Funding, Negotiable
- Community Features
- Curbs, Gated, Greenbelt, Jogging Path/Bike Path, Lake, Perimeter Fencing, Sidewalks
Mortgage Calculator
Listing courtesy of Sophie Diaz from Sophie Tel Diaz Real Estate. Contact: 817-952-9000
