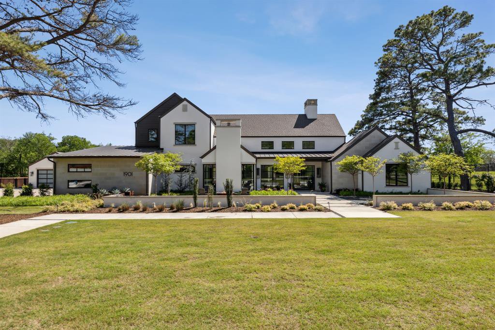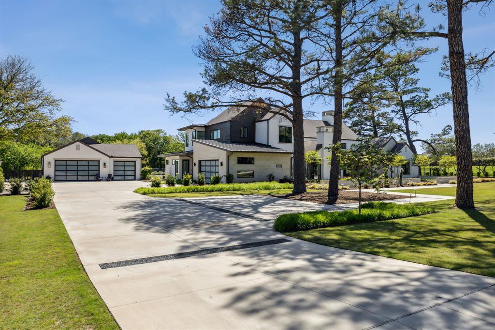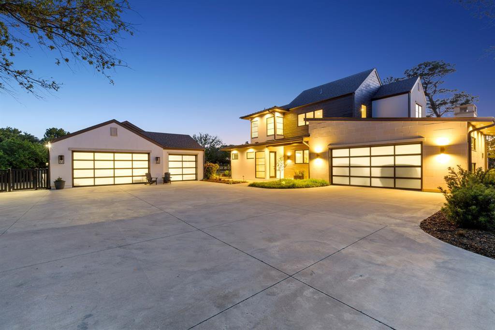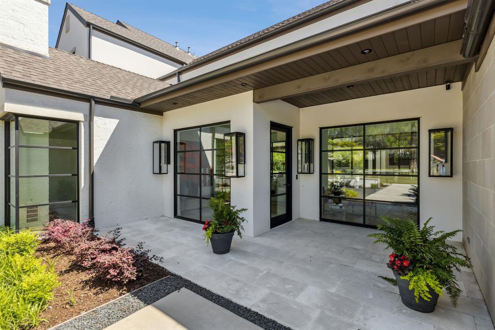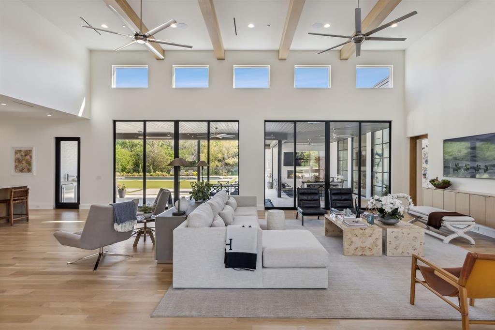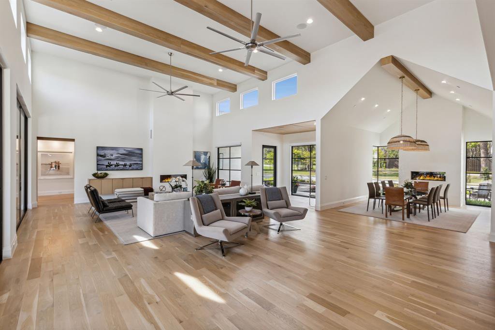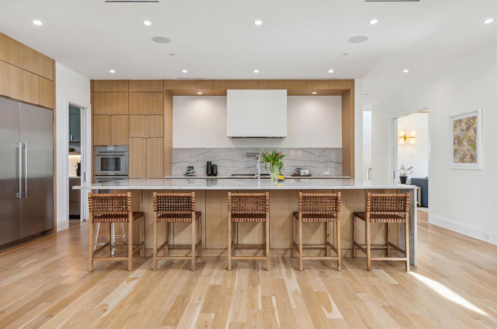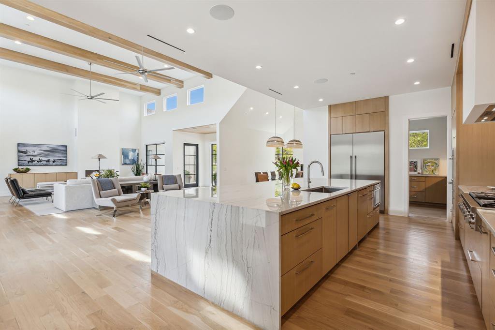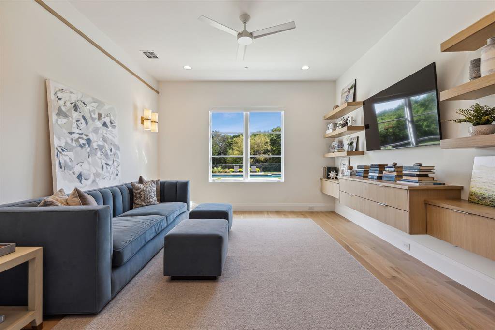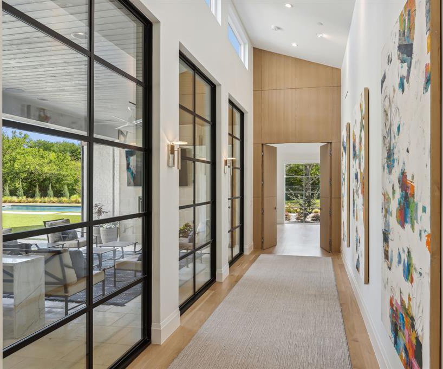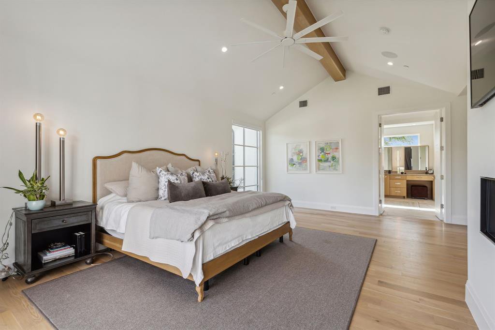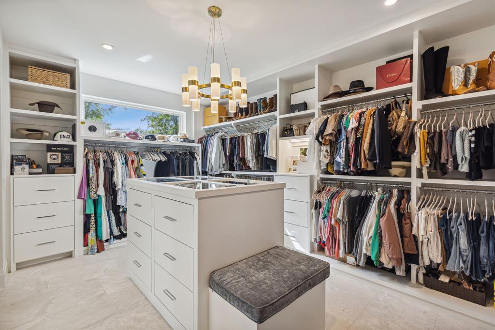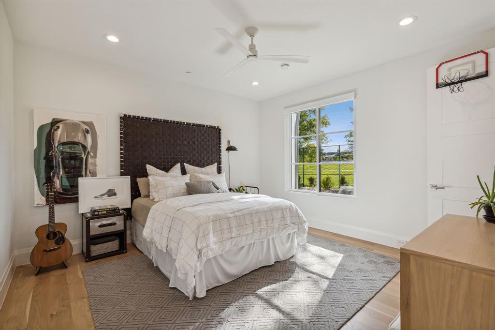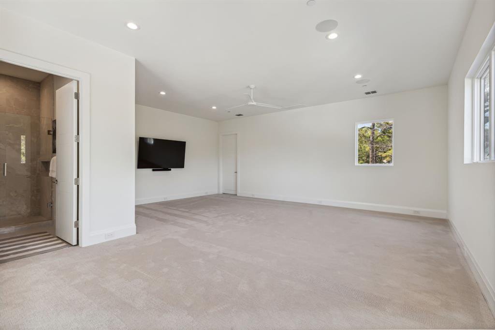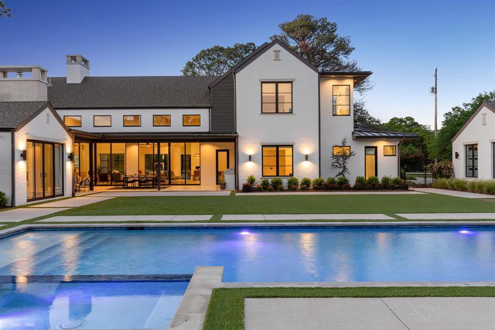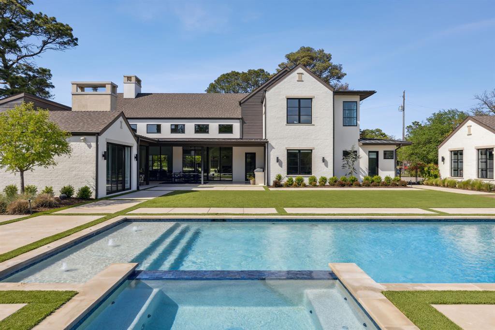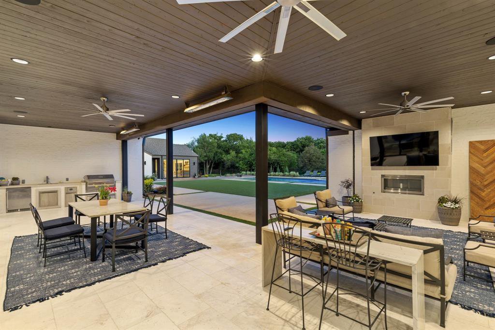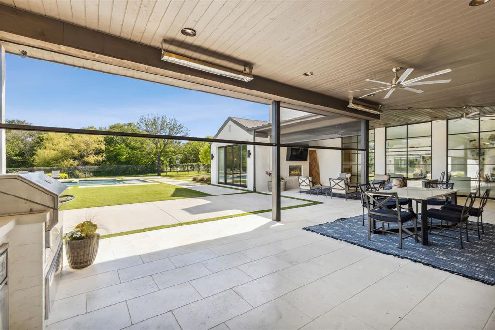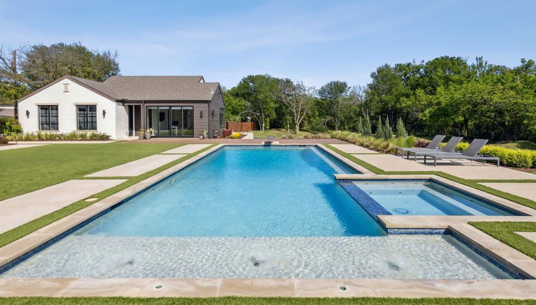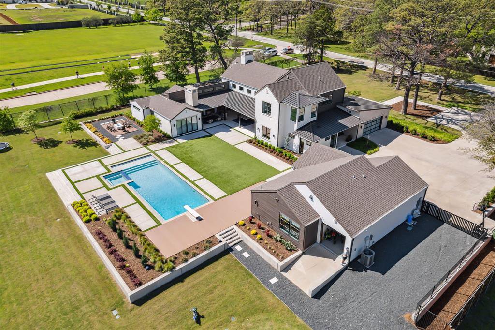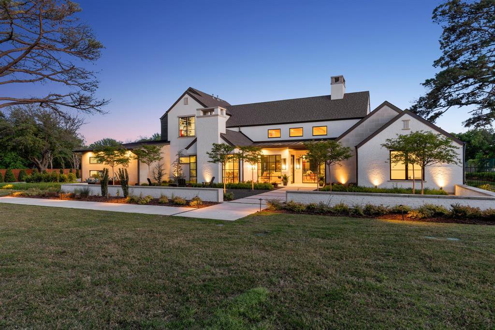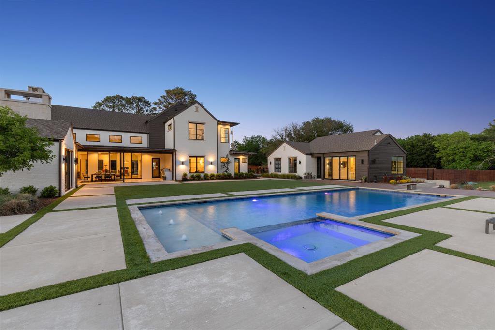1901 E Highland Street, Southlake, Texas 76092
- $5,300,000
- 6
- BD
- 6
- BA
- 5,912
- SqFt
- List Price
- $5,300,000
- MLS#
- 20586800
- Status
- ACTIVE
- Type
- Single Family Residential
- Style
- Single Detached
- Year Built
- 2020
- Bedrooms
- 6
- Full Baths
- 6
- Acres
- 1.83
- Living Area
- 5,912
- County
- Tarrant
- City
- Southlake
- Subdivision
- Mahan
- Number of Stories
- 2
- Architecture Style
- Contemporary/Modern
Property Description
Anchored on almost 2 acres this 2020 luxury custom home is a masterpiece that offers unparalleled elegance. Experience clean lines, exquisite textiles, and luxury finishes throughout. Chef's kitchen features an oversized Santorini white quartzite waterfall island with rift white oak custom cabinetry complemented by a prep kitchen butler's pantry. 4 bedrooms downstairs, grand oversized hallways, and white oak floors throughout, every detail exudes sophistication. Retreat to the primary bedroom with a resort style bath and additional washer dryer in the primary closet. Step outside to a true resort style oasis with screen in covered living, dining, and outdoor kitchen. Turfed yard, gorgeous pool with huge hot tub. Guest house with full bath and kitchenette. Five plus car garage, deep water well for landscaping, a mom envy mudroom, multiple offices, an artist studio, media room. Sophisticated finishes blend seamlessly with a relaxed lifestyle. Live the dream in this Southlake sanctuary.
Additional Information
- Agent Name
- Debra Williams
- Unexempt Taxes
- $32,602
- HOA
- No HOA
- Amenities
- Fireplace, Pool
- Main Level Rooms
- Kitchen, Guest Suite, Mud Room, Bedroom-Primary, Dining Room, Living Room, Family Room, Bedroom
- Lot Size
- 79,627
- Acres
- 1.83
- Lot Description
- Acreage
- Subdivided
- No
- Interior Features
- Built-in Features, Built-in Wine Cooler, Cable TV Available, Chandelier, Decorative Lighting, Double Vanity, Dry Bar, Eat-in Kitchen, Flat Screen Wiring, High Speed Internet Available, Kitchen Island, Open Floorplan, Pantry, Smart Home System, Sound System Wiring, Vaulted Ceiling(s), Walk-In Closet(s), Wet Bar
- Flooring
- Carpet, Ceramic Tile, Marble, Pavers, Travertine Stone, Wood
- Foundation
- Combination, Pillar/Post/Pier, Slab
- Roof
- Metal, Shingle
- Stories
- 2
- Pool
- Yes
- Pool Features
- Diving Board, Fenced, Gunite, Heated, In Ground, Lap, Outdoor Pool, Pool Sweep, Pool/Spa Combo
- Pool Features
- Diving Board, Fenced, Gunite, Heated, In Ground, Lap, Outdoor Pool, Pool Sweep, Pool/Spa Combo
- Fireplaces
- 4
- Fireplace Type
- Bedroom, Dining Room, Gas, Gas Starter, Glass Doors, Living Room, Outside
- Street Utilities
- City Sewer, City Water, Electricity Available, Electricity Connected, Individual Gas Meter, Individual Water Meter, Well
- Heating Cooling
- Central, Fireplace(s), Zoned
- Exterior
- Attached Grill, Covered Patio/Porch, Lighting, Outdoor Kitchen, Outdoor Living Center
- Construction Material
- Brick, Rock/Stone, Siding
- Garage Spaces
- 5
- Parking Garage
- Garage Double Door, Garage Single Door, Additional Parking, Covered, Drive Through, Epoxy Flooring, Garage Door Opener, Garage Faces Front, Garage Faces Side
- School District
- Carroll Isd
- Elementary School
- Johnson
- Middle School
- Carroll
- High School
- Carroll
- Possession
- Negotiable
- Possession
- Negotiable
Mortgage Calculator
Listing courtesy of Debra Williams from Allie Beth Allman & Assoc.. Contact: 214-521-7355

