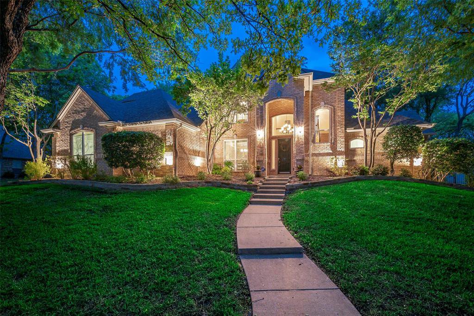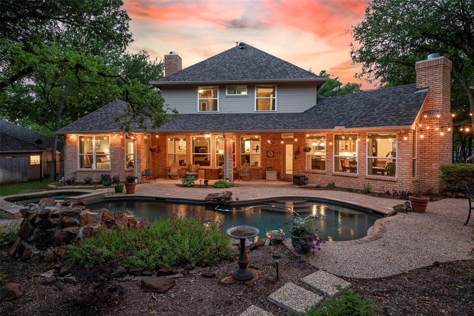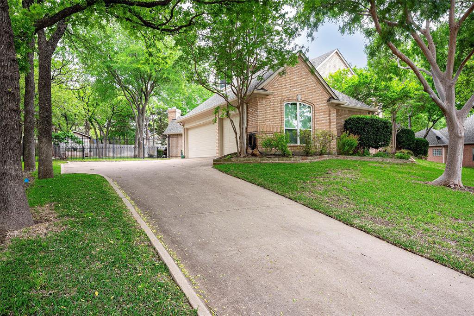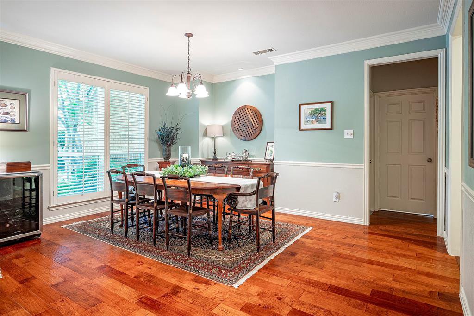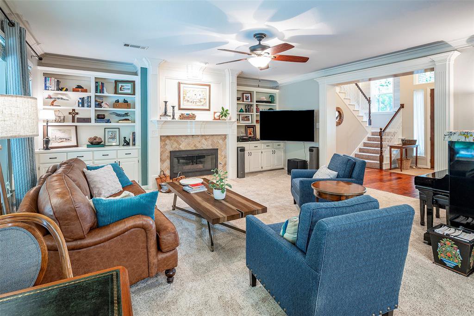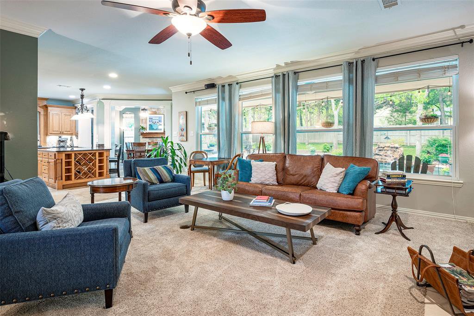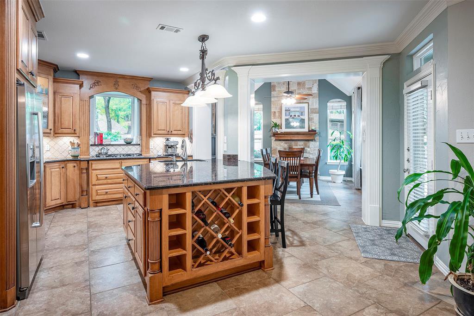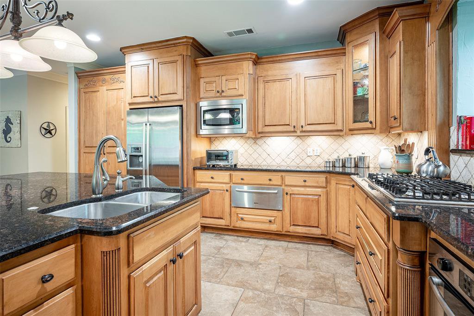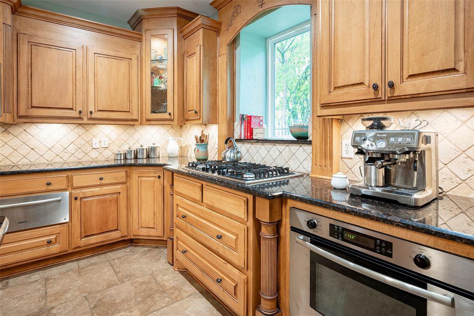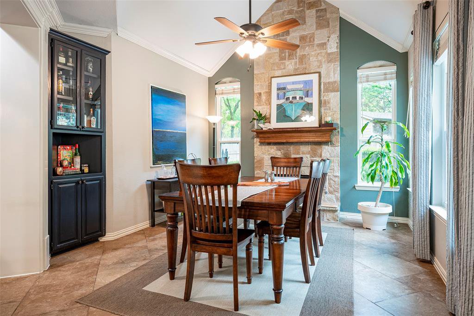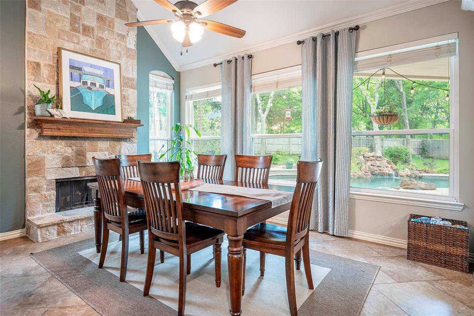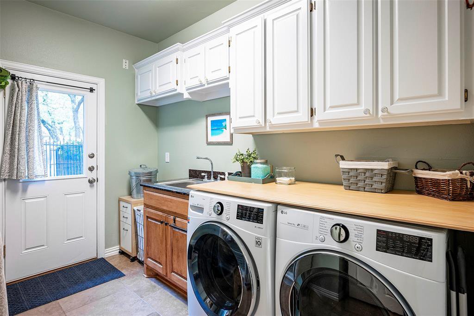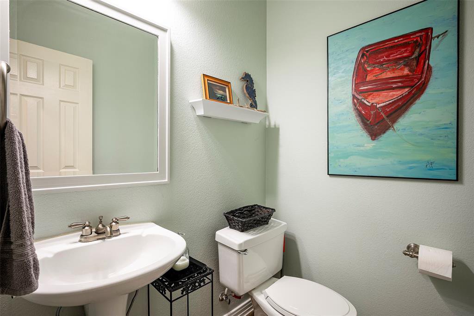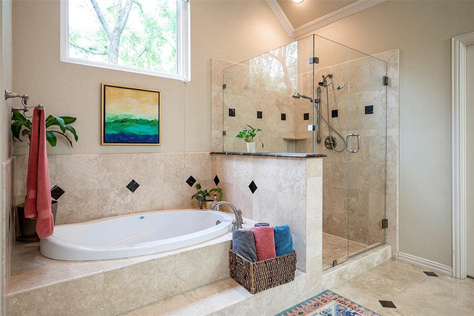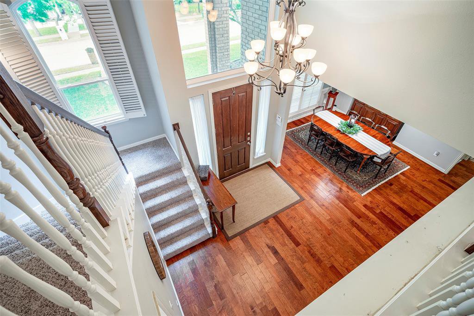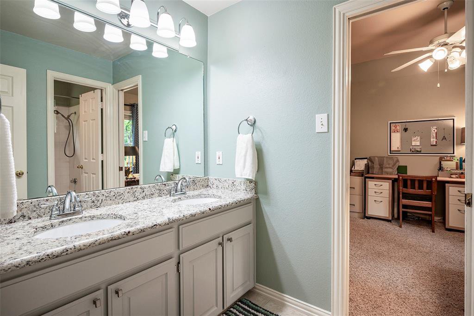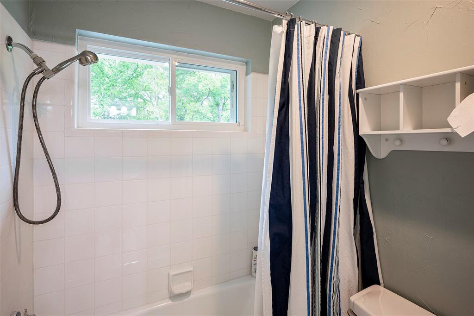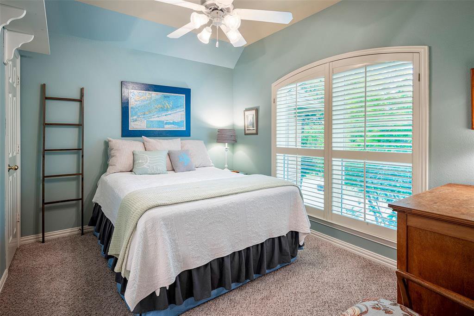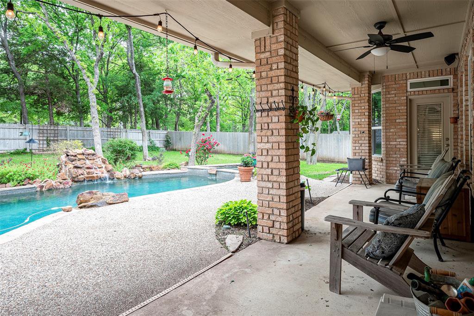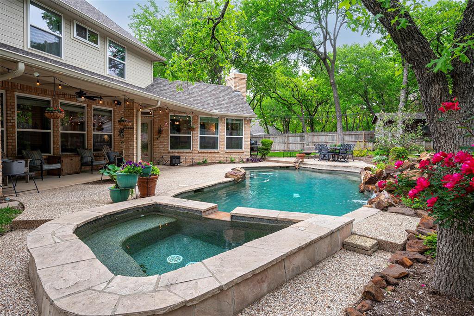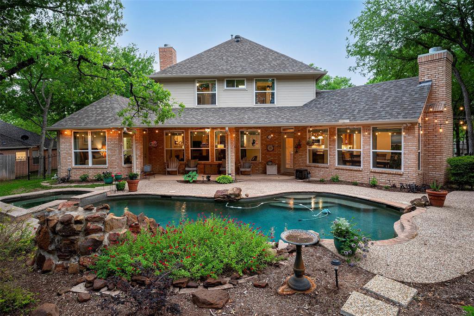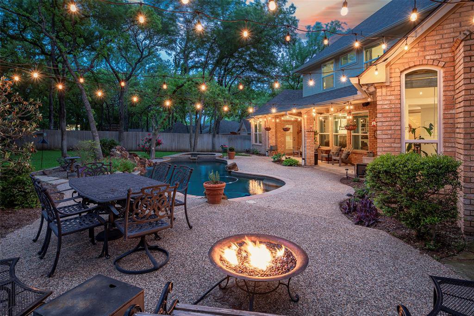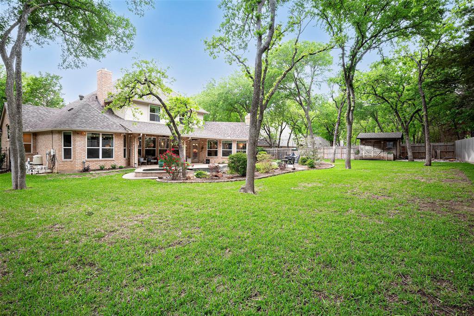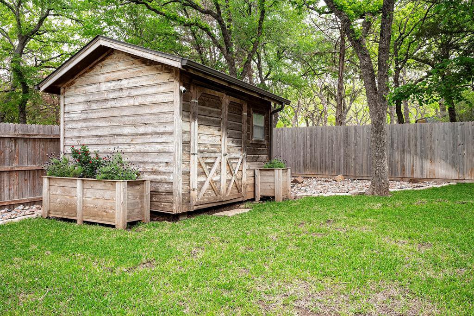709 Greenbriar Drive, Keller, Texas 76248
- $930,000
- 4
- BD
- 4
- BA
- 3,331
- SqFt
- List Price
- $930,000
- Price Change
- ▼ $20,000 1715932523
- MLS#
- 20591473
- Status
- ACTIVE
- Type
- Single Family Residential
- Style
- Single Detached
- Year Built
- 1993
- Construction Status
- Preowned
- Bedrooms
- 4
- Full Baths
- 3
- Half Baths
- 1
- Acres
- 0.46
- Living Area
- 3,331
- County
- Tarrant
- City
- Keller
- Subdivision
- Greenbriar
- Number of Stories
- 2
- Architecture Style
- Traditional
Property Description
Nestled in the esteemed Keller ISD, this exquisitely remodeled custom home offers a blend of sophistication and convenience. Feeding to Florence Elementary, on a .46-acre lot, showcasing an expansive backyard oasis complete with a captivating saltwater pool and spa. Surrounded by lush greenery, you will enjoy an eastern exposure making it the perfect retreat. The home is flooded with an abundance of natural light. Meticulously updated, the residence boasts a gourmet kitchen adorned with top-of-the-line stainless steel appliances, enhancing both style and functionality. Designed with discerning tastes in mind, this refined home provides the ultimate in quality, space, and seclusion. Retreat to the private owners' suite, featuring an impeccably renovated en suite bathroom, while every additional bathroom throughout the home exudes tasteful updates. Elevating the living experience, this distinguished home offers both front & back stairs and so much more. Oversized 3 car garage and shed.
Additional Information
- Agent Name
- Julie Gray
- Unexempt Taxes
- $12,532
- HOA
- Mandatory
- HOA Fees
- $250
- HOA Freq
- Annually
- HOA Includes
- Management Fees
- Other Equipment
- Irrigation Equipment
- Amenities
- Fireplace, Pool
- Main Level Rooms
- Utility Room, Dining Room, Kitchen, Breakfast Room, Living Room, Bedroom-Primary
- Lot Size
- 20,037
- Acres
- 0.46
- Lot Description
- Interior Lot, Landscaped, Lrg. Backyard Grass, Many Trees, Oak, Sloped, Sprinkler System, Subdivision
- Soil
- Unknown
- Subdivided
- No
- Interior Features
- Built-in Features, Cable TV Available, Cathedral Ceiling(s), Chandelier, Decorative Lighting, Double Vanity, Eat-in Kitchen, Granite Counters, High Speed Internet Available, Kitchen Island, Multiple Staircases, Natural Woodwork, Open Floorplan, Pantry, Sound System Wiring, Vaulted Ceiling(s), Walk-In Closet(s)
- Flooring
- Carpet, Ceramic Tile, Combination, Hardwood, Travertine Stone, Wood, Other
- Foundation
- Combination, Pillar/Post/Pier, Slab
- Roof
- Composition, Shingle
- Stories
- 2
- Pool
- Yes
- Pool Features
- Fenced, Gunite, Heated, In Ground, Outdoor Pool, Pool Cover, Pool Sweep, Pool/Spa Combo, Private, Pump, Salt Water, Separate Spa/Hot Tub, Water Feature, Waterfall
- Pool Features
- Fenced, Gunite, Heated, In Ground, Outdoor Pool, Pool Cover, Pool Sweep, Pool/Spa Combo, Private, Pump, Salt Water, Separate Spa/Hot Tub, Water Feature, Waterfall
- Fireplaces
- 2
- Fireplace Type
- Den, Dining Room, Family Room, Gas, Gas Logs, Glass Doors, Great Room, Living Room, Masonry, Stone
- Street Utilities
- Cable Available, City Sewer, City Water, Curbs, Electricity Available, Electricity Connected, Individual Gas Meter, Individual Water Meter, Natural Gas Available, Phone Available, Sidewalk, Underground Utilities
- Heating Cooling
- Central, ENERGY STAR Qualified Equipment, ENERGY STAR/ACCA RSI Qualified Installation, Fireplace(s), Humidity Control, Natural Gas
- Exterior
- Covered Patio/Porch, Dog Run, Rain Gutters, Lighting
- Construction Material
- Brick
- Garage Spaces
- 3
- Parking Garage
- Garage Double Door, Additional Parking, Concrete, Direct Access, Driveway, Enclosed, Garage, Garage Door Opener, Garage Faces Side, Inside Entrance, Kitchen Level, Lighted, Oversized, Private, Storage
- School District
- Keller Isd
- Elementary School
- Florence
- Middle School
- Keller
- High School
- Keller
- Possession
- Closing/Funding, Negotiable
- Possession
- Closing/Funding, Negotiable
- Restrictions
- No Known Restriction(s)
- Community Features
- Curbs
Mortgage Calculator
Listing courtesy of Julie Gray from Ebby Halliday, REALTORS. Contact: 817-481-5882
