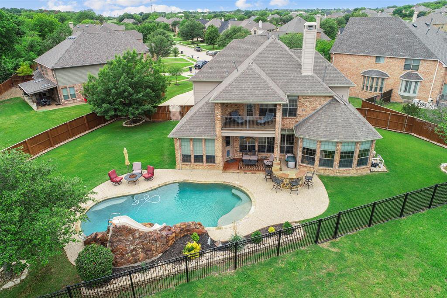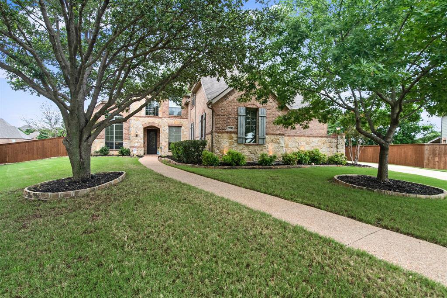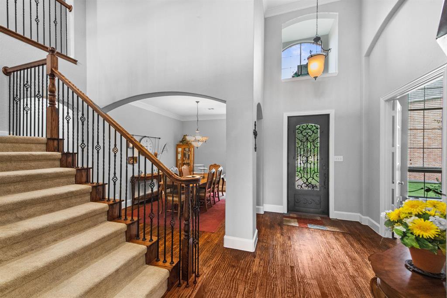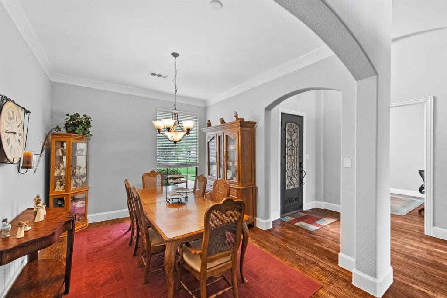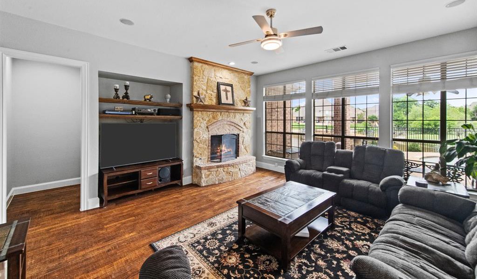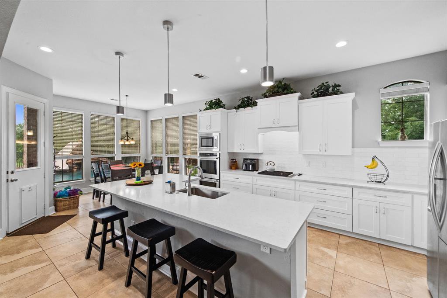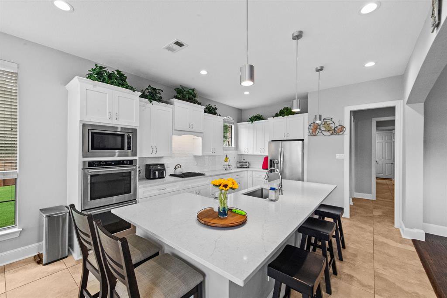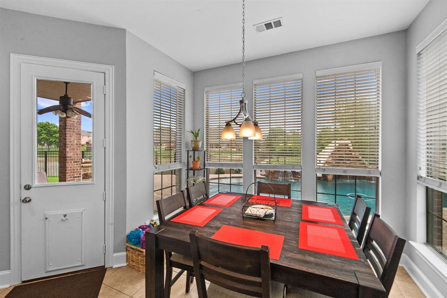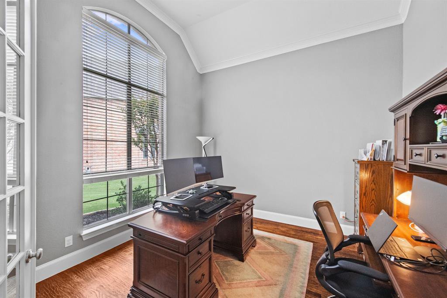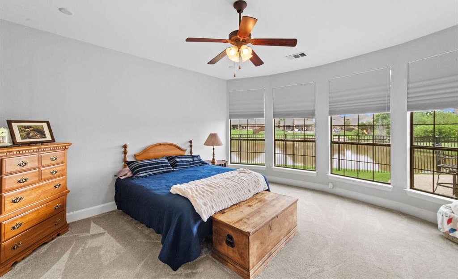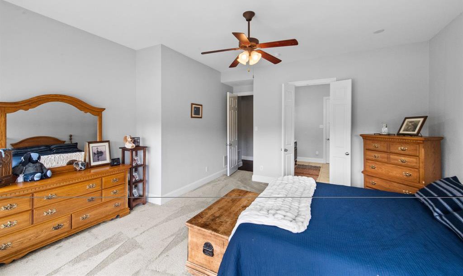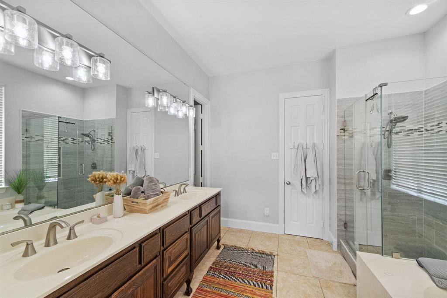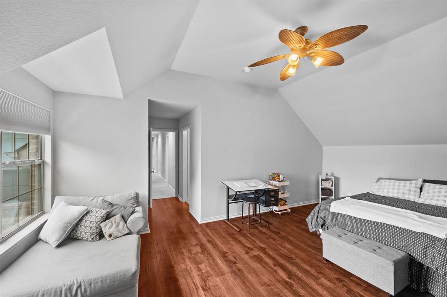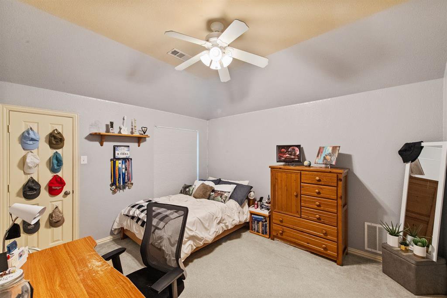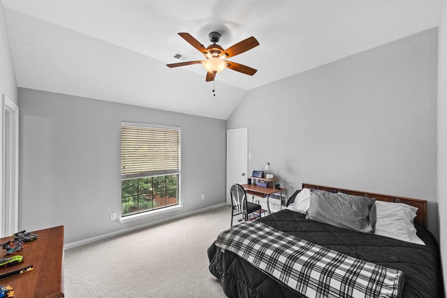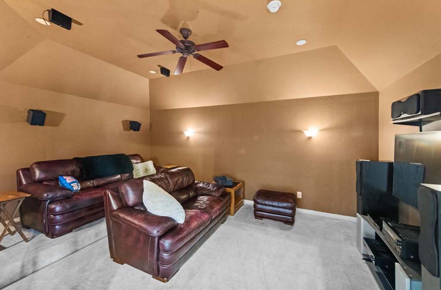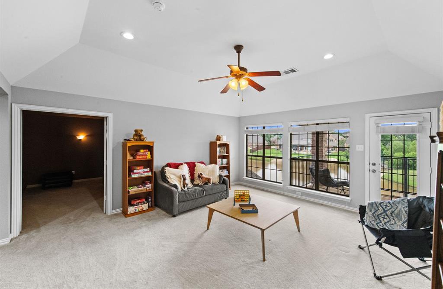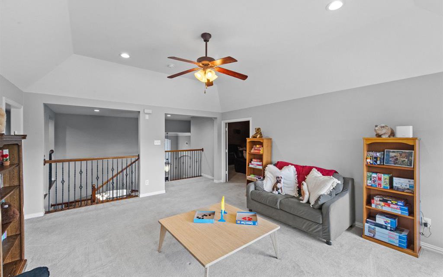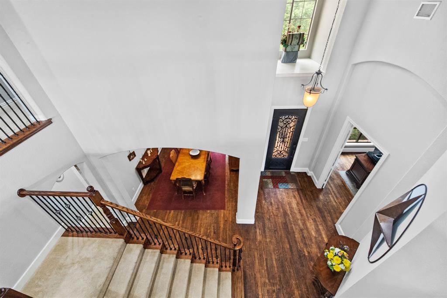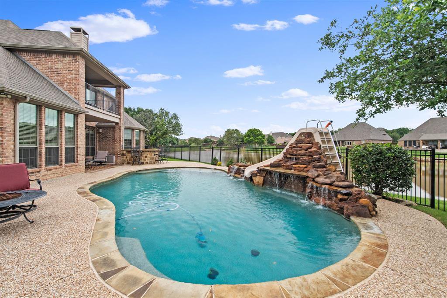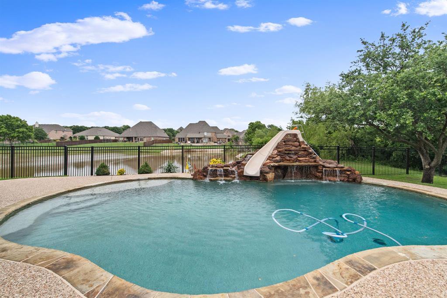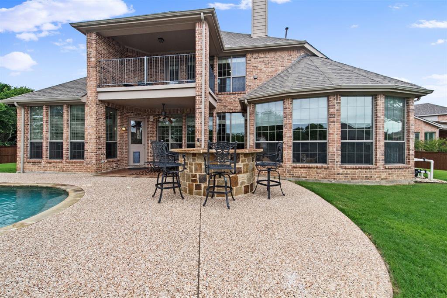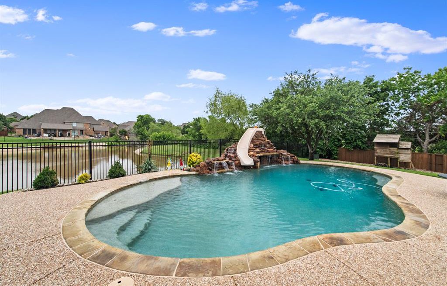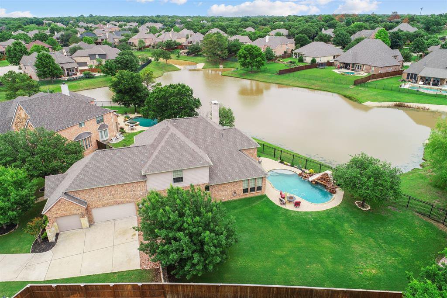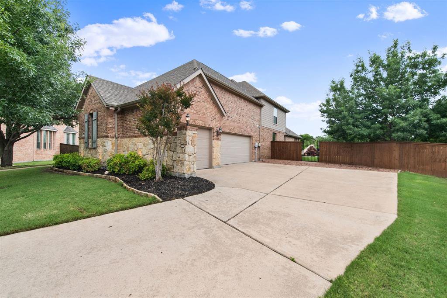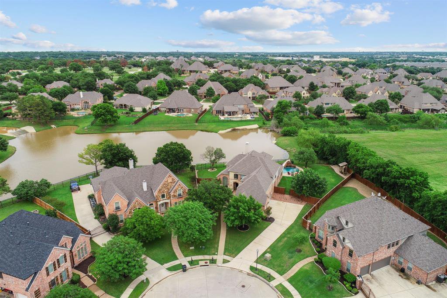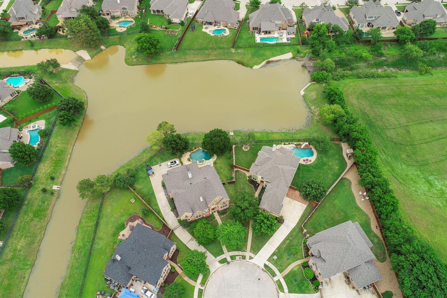324 Foxcroft Lane, Keller, Texas 76248
- $962,500
- 5
- BD
- 4
- BA
- 4,149
- SqFt
- List Price
- $962,500
- MLS#
- 20592079
- Status
- PENDING
- Type
- Single Family Residential
- Style
- Single Detached
- Year Built
- 2004
- Construction Status
- Preowned
- Bedrooms
- 5
- Full Baths
- 4
- Acres
- 0.42
- Living Area
- 4,149
- County
- Tarrant
- City
- Keller
- Subdivision
- Harmonson Farms
- Number of Stories
- 2
- Architecture Style
- Traditional
Property Description
Located on a quiet cul-de-sac in the established Harmonson Farms, this impressive family home is perfectly located on .42-acre lot backing to a serene pond and lush greenbelt. The two-story floor plan offers five bedrooms, an executive study with French doors, four full bathrooms, a large family room with a traditional stone-hearth fireplace, a REMODELED kitchen with adjacent breakfast area, a 2nd level game and media room with a walk-out balcony, utility area and a three car side-entry garage with storage, epoxy flooring and extended parking. Amenities include a stately custom iron front door, gracious windows, rich hardwoods, fresh interior paint, and two walk-in attics for storage. The private primary suite boasts a wall of windows and a spa-inspired bath. Relax and unwind on the covered patio and balcony overlooking a lovely pool and surrounding pond. The entertaining backyard, complete with an iron fence, is showcased by a diving pool with a slide-grotto, and a built-in stone bar.
Additional Information
- Agent Name
- Chad Collins
- Unexempt Taxes
- $13,517
- HOA
- Mandatory
- HOA Fees
- $595
- HOA Freq
- Annually
- HOA Includes
- Full Use of Facilities, Maintenance Grounds, Management Fees
- Amenities
- Fireplace, Pool
- Main Level Rooms
- Bath-Primary, Bedroom, Utility Room, Dining Room, Library, Kitchen, Bath-Full, Breakfast Room, Living Room, Bedroom-Primary
- Lot Size
- 18,338
- Acres
- 0.42
- Lot Description
- Cul-De-Sac, Greenbelt, Landscaped, Lrg. Backyard Grass, Sprinkler System, Subdivision, Water/Lake View
- Soil
- Unknown
- Subdivided
- No
- Interior Features
- Eat-in Kitchen, Granite Counters, High Speed Internet Available, In-Law Suite Floorplan, Kitchen Island, Open Floorplan, Sound System Wiring, Walk-In Closet(s)
- Flooring
- Carpet, Ceramic Tile, Hardwood
- Foundation
- Slab
- Roof
- Composition
- Stories
- 2
- Pool
- Yes
- Pool Features
- Gunite, In Ground, Salt Water, Water Feature, Waterfall
- Pool Features
- Gunite, In Ground, Salt Water, Water Feature, Waterfall
- Fireplaces
- 1
- Fireplace Type
- Gas, Stone
- Street Utilities
- Cable Available, City Sewer, City Water, Concrete, Curbs, Electricity Connected, Individual Gas Meter, Individual Water Meter, Sidewalk, Underground Utilities
- Heating Cooling
- Central, Natural Gas, Zoned
- Exterior
- Balcony, Covered Patio/Porch, Rain Gutters, Lighting
- Construction Material
- Brick
- Garage Spaces
- 3
- Parking Garage
- Concrete, Covered, Driveway, Enclosed, Garage Door Opener, Garage Single Door, Oversized
- School District
- Keller Isd
- Elementary School
- Kellerharv
- Middle School
- Keller
- High School
- Keller
- Possession
- Closing/Funding, Negotiable
- Possession
- Closing/Funding, Negotiable
- Easements
- Utilities
- Community Features
- Community Sprinkler, Curbs, Fishing, Greenbelt, Jogging Path/Bike Path, Park, Perimeter Fencing, Sidewalks
Mortgage Calculator
Listing courtesy of Chad Collins from JPAR Cedar Hill. Contact: 972-836-9295
