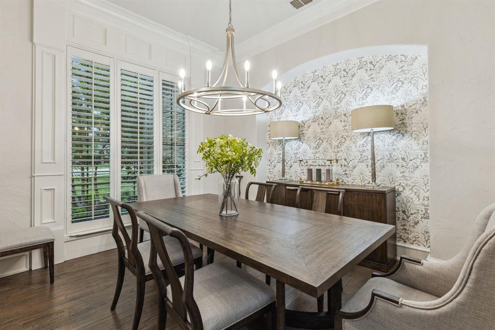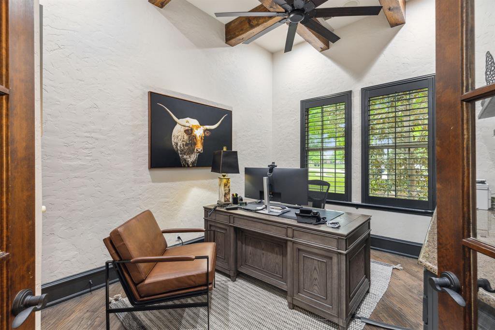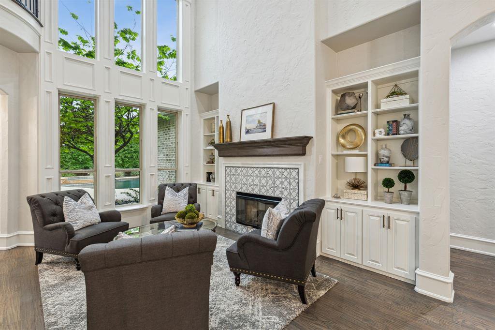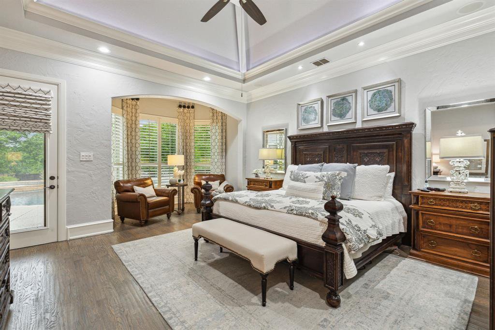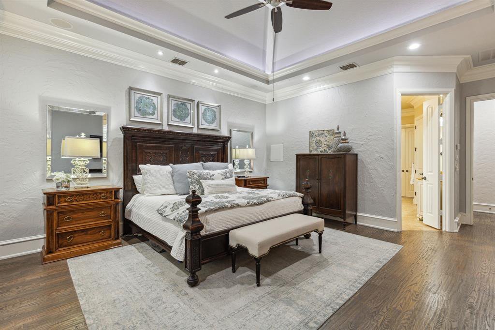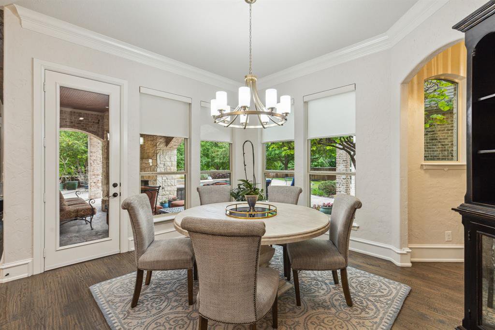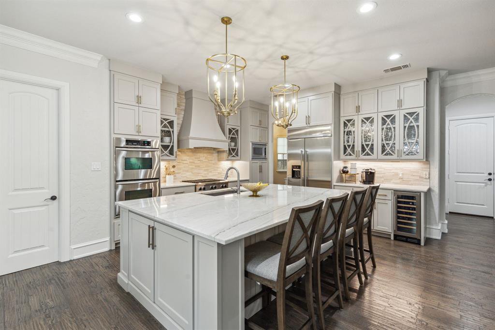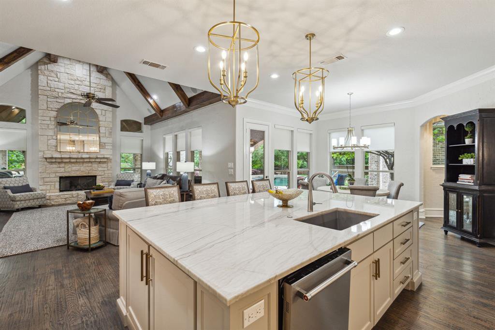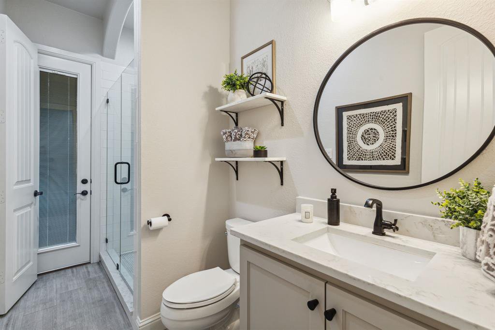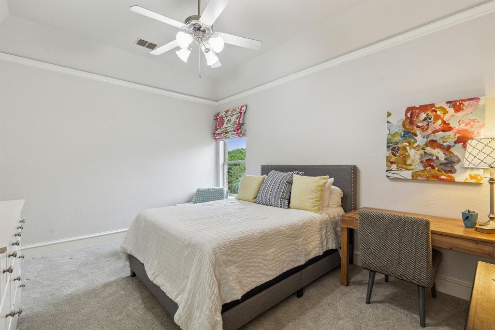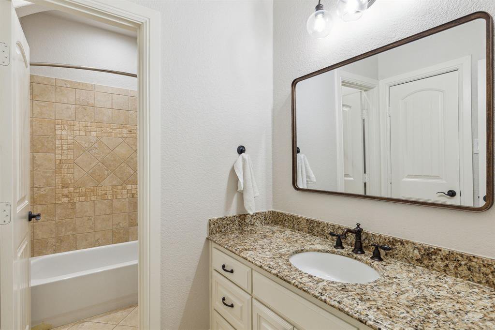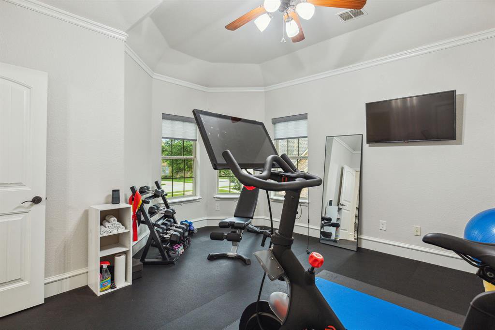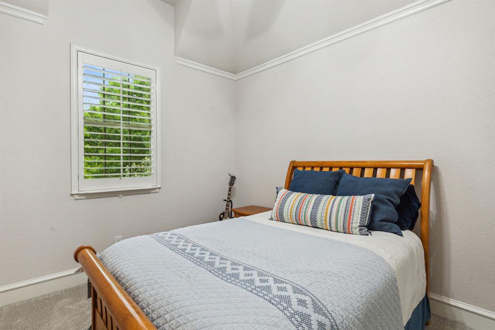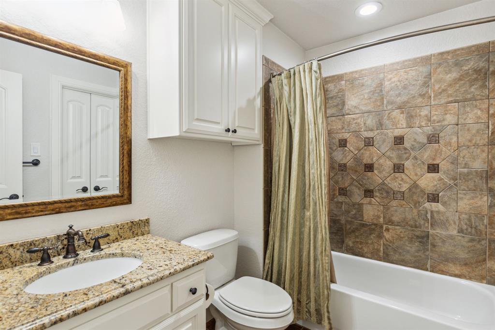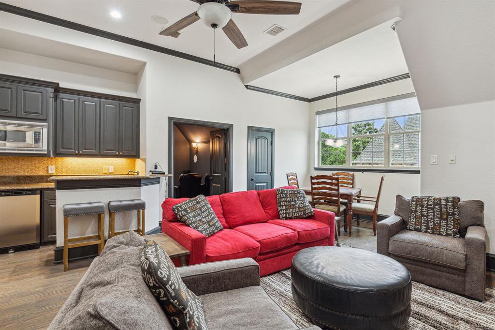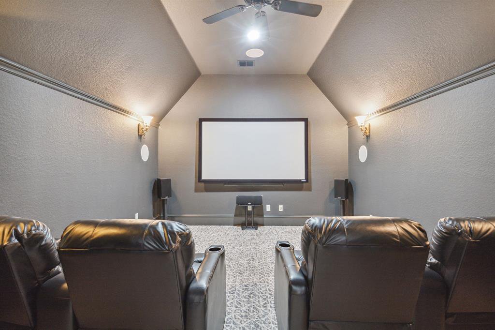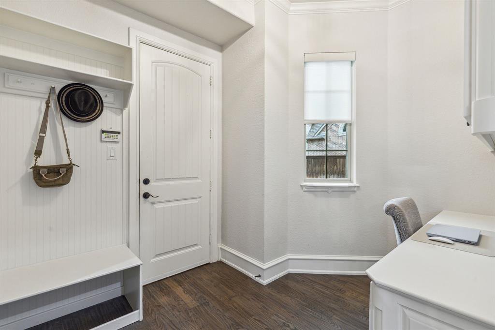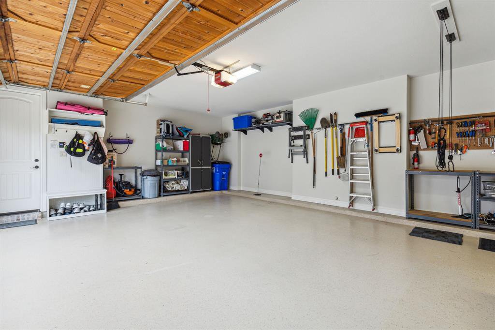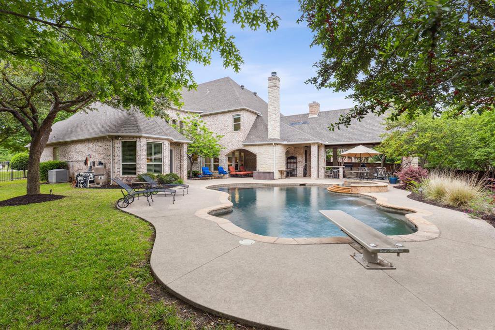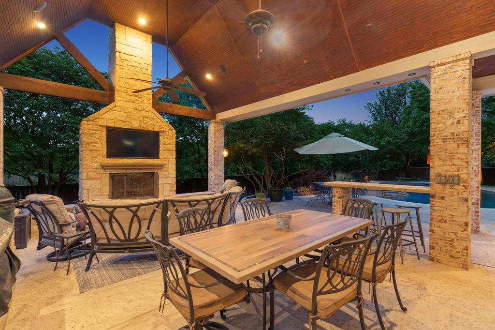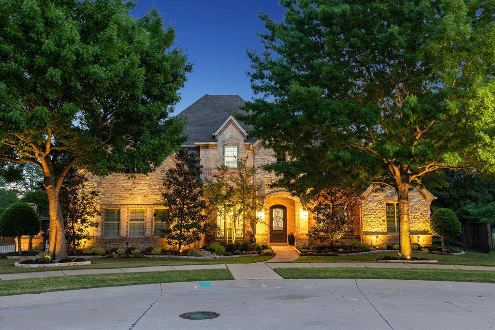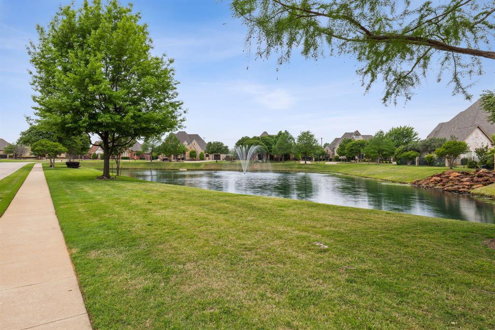6801 Peters Path, Colleyville, Texas 76034
- $1,499,999
- 5
- BD
- 5
- BA
- 4,914
- SqFt
- List Price
- $1,499,999
- MLS#
- 20592560
- Status
- PENDING
- Type
- Single Family Residential
- Style
- Single Detached
- Year Built
- 2005
- Bedrooms
- 5
- Full Baths
- 5
- Acres
- 0.49
- Living Area
- 4,914
- County
- Tarrant
- City
- Colleyville
- Subdivision
- Warwick Parc
- Number of Stories
- 2
- Architecture Style
- Traditional
Property Description
**Multiple Offers Received - Deadline for Offers is Sunday 4-28 at 8pm**Beautifully updated 5 bed, 5 bath home in Colleyville's desirable Warwick Parc Coming Soon to the market! The home is tucked away at the end of the subdivision across from the neighborhood pond & walking trails offering privacy & seclusion. Features include a 4 car garage with epoxy floors, saltwater diving pool & spa, two outdoor living areas with 2 fireplaces & built-in grill offering plenty of backyard space for entertaining. The interior has been updated with decorator finishes, wood flooring, paint & a gorgeous renovated kitchen with Quartzite counters, updated cabinetry & lighting, wine fridge & KitchenAid appliances including double ovens & built-in refrigerator (New 2023). And don't miss the huge walk in pantry & wine closet! The home's layout provides a designated office, primary bedroom & one secondary bedroom downstairs & 3 additional bedrooms and a gameroom & media room upstairs.
Additional Information
- Agent Name
- Denise Johnson
- Unexempt Taxes
- $20,035
- HOA
- Mandatory
- HOA Fees
- $1,050
- HOA Freq
- Annually
- HOA Includes
- Maintenance Grounds, Management Fees
- Amenities
- Fireplace, Pool
- Main Level Rooms
- Kitchen, Bedroom, Breakfast Room, Dining Room, Living Room, Bedroom-Primary, Bath-Full, Bath-Primary, Office
- Lot Size
- 21,126
- Acres
- 0.49
- Lot Description
- Few Trees, Interior Lot, Landscaped, Sprinkler System, Subdivision, Water/Lake View
- Subdivided
- No
- Interior Features
- Built-in Features, Built-in Wine Cooler, Cable TV Available, Decorative Lighting, Flat Screen Wiring, High Speed Internet Available, Kitchen Island, Multiple Staircases, Open Floorplan, Sound System Wiring, Vaulted Ceiling(s), Walk-In Closet(s), Wet Bar
- Flooring
- Carpet, Ceramic Tile, Wood
- Foundation
- Slab
- Roof
- Composition
- Stories
- 2
- Pool
- Yes
- Pool Features
- Gunite, Heated, Pool/Spa Combo, Salt Water
- Pool Features
- Gunite, Heated, Pool/Spa Combo, Salt Water
- Fireplaces
- 4
- Fireplace Type
- Gas, Gas Logs, Gas Starter, Living Room, Outside, Stone
- Street Utilities
- City Sewer, City Water
- Heating Cooling
- Central, Natural Gas
- Exterior
- Attached Grill, Covered Patio/Porch, Rain Gutters, Outdoor Grill, Outdoor Living Center
- Construction Material
- Brick, Rock/Stone
- Garage Spaces
- 4
- Parking Garage
- Garage Double Door, Garage Single Door, Electric Gate, Epoxy Flooring, Garage Door Opener
- School District
- Grapevine-Colleyville Isd
- Elementary School
- Colleyville
- Middle School
- Cross Timbers
- High School
- Grapevine
- Possession
- Negotiable
- Possession
- Negotiable
- Community Features
- Lake
Mortgage Calculator
Listing courtesy of Denise Johnson from Compass RE Texas, LLC. Contact: 817-601-0865



