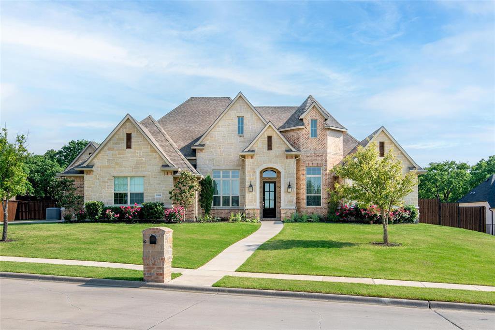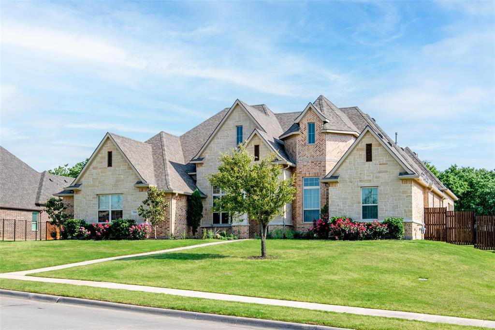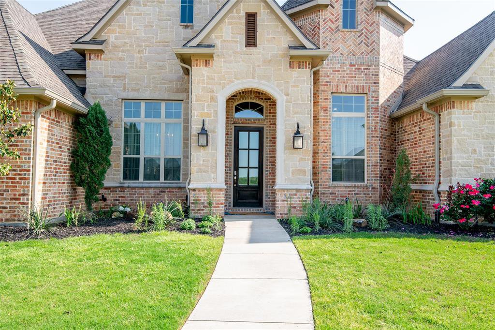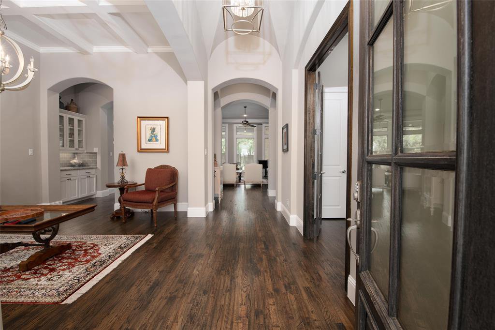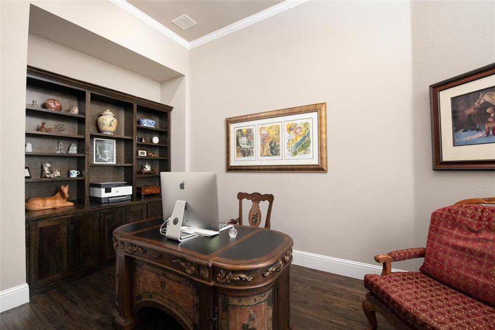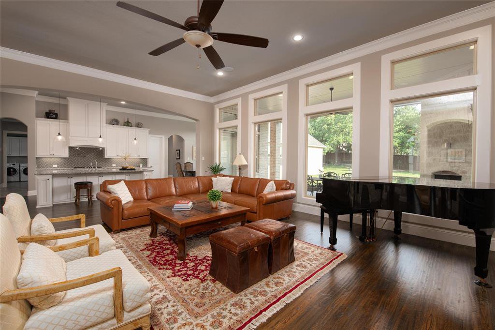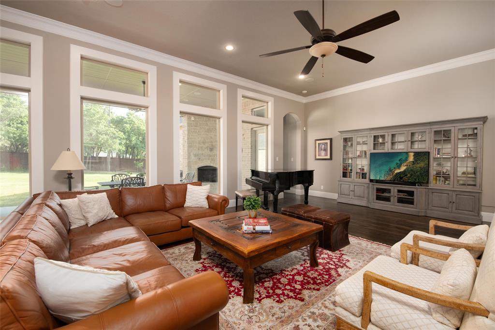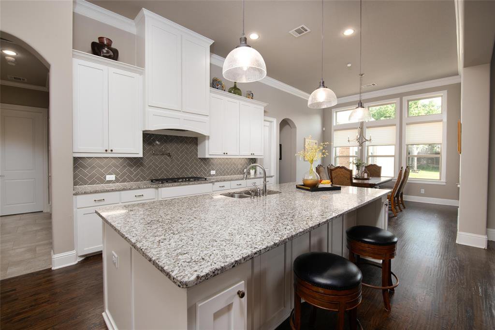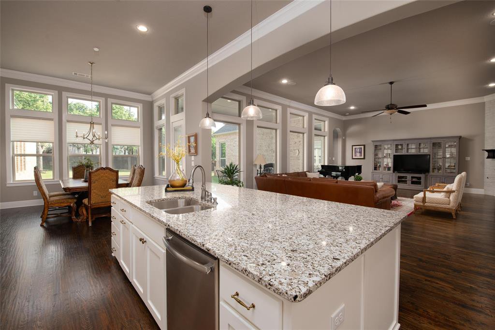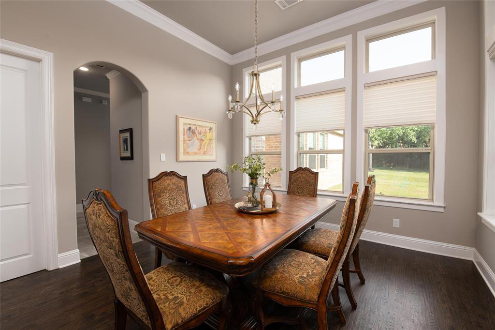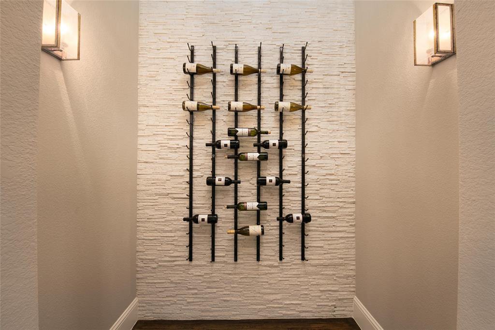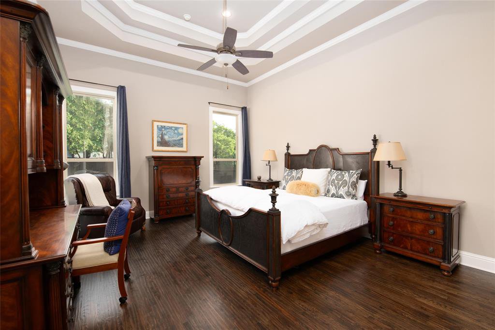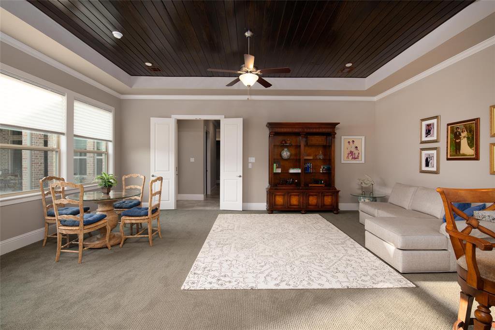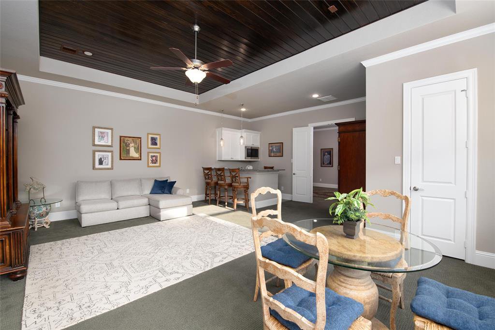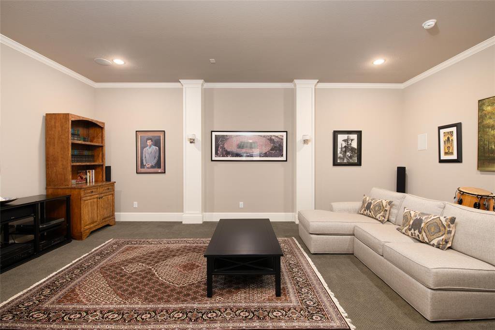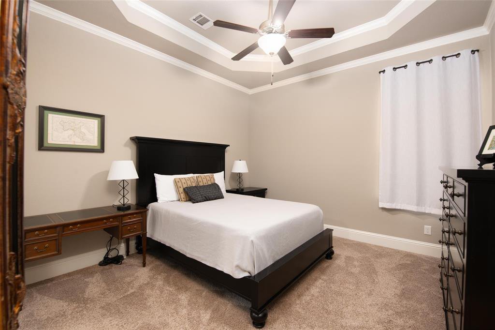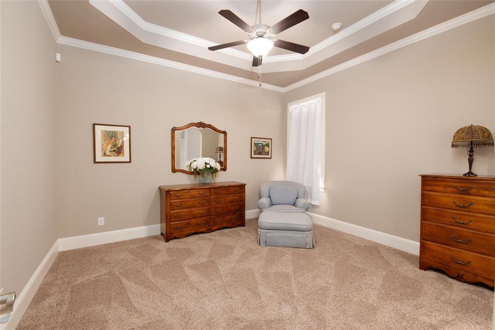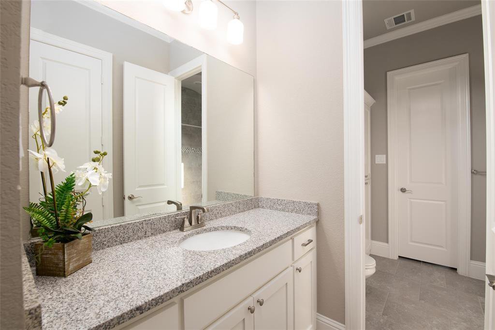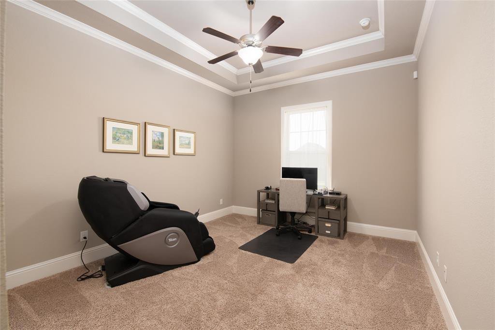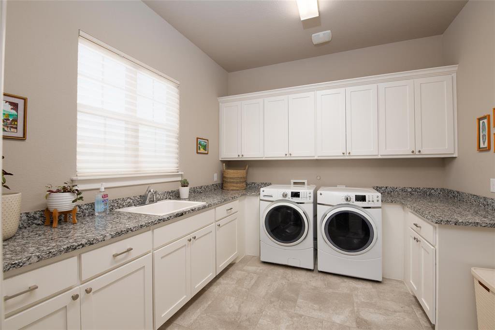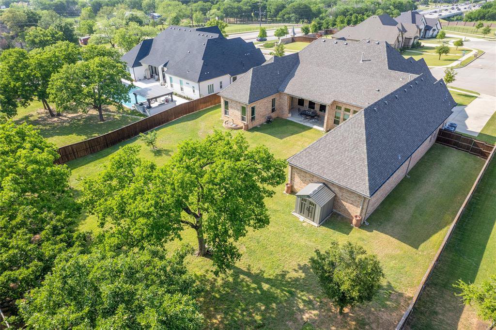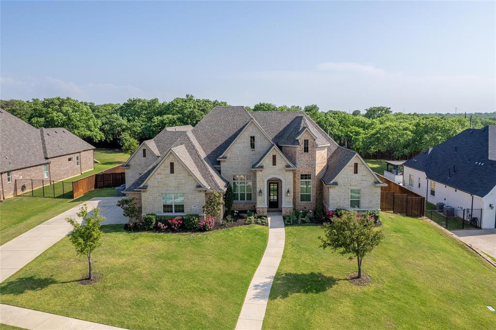1008 Barbara Lane, Keller, Texas 76248
- $1,618,000
- 5
- BD
- 4
- BA
- 5,130
- SqFt
- List Price
- $1,618,000
- MLS#
- 20592778
- Status
- ACTIVE
- Type
- Single Family Residential
- Style
- Single Detached
- Year Built
- 2016
- Construction Status
- Preowned
- Bedrooms
- 5
- Full Baths
- 4
- Acres
- 0.64
- Living Area
- 5,130
- County
- Tarrant
- City
- Keller
- Subdivision
- The Trails at Bear Creek
- Number of Stories
- 1
- Architecture Style
- Traditional
Property Description
Welcome to your dream home! This luxurious custom brick-and-stone home in The Trails at Bear Creek is a true masterpiece. Boasting over 5100 square feet on a single floor and situated on three-quarters of an acre, this home provides plenty of space and privacy. As you enter the beautifully landscaped yard, the gorgeous door invites you in.This home is perfect for entertaining family and friends with a large game room, media room, and a functional wet bar area.The wall of windows in the living room provides breathtaking views of the oversized backyard and the outdoor fireplace is perfect for cozy nights with loved ones. The private Primary Suite is located at the back of the house for privacy and relaxation. The spacious Primary Bath includes separate vanities, a large tub, and a separate walk-in shower. The oversized 3-car garage is perfect for car enthusiasts and offers plenty of storage space.This home is a true gem and offers everything you need for luxurious living. Don't miss out!
Additional Information
- Agent Name
- Sherri Neal
- Unexempt Taxes
- $19,321
- HOA
- Mandatory
- HOA Fees
- $1,400
- HOA Freq
- Annually
- HOA Includes
- Full Use of Facilities
- Amenities
- Fireplace
- Main Level Rooms
- Kitchen, Media Room, Bedroom, Breakfast Room, Game Room, Living Room, Utility Room, Bedroom-Primary, Family Room, Bath-Primary, Office
- Lot Size
- 28,052
- Acres
- 0.64
- Lot Description
- Interior Lot, Landscaped, Lrg. Backyard Grass, Many Trees
- Soil
- Unknown
- Subdivided
- No
- Interior Features
- Built-in Features, Cable TV Available, Cathedral Ceiling(s), Decorative Lighting, Double Vanity, Eat-in Kitchen, Granite Counters, High Speed Internet Available, Kitchen Island, Open Floorplan, Sound System Wiring, Vaulted Ceiling(s), Walk-In Closet(s)
- Flooring
- Carpet, Ceramic Tile, Wood
- Foundation
- Slab
- Roof
- Composition
- Stories
- 1
- Fireplaces
- 2
- Fireplace Type
- Gas Logs, Gas Starter
- Street Utilities
- Cable Available, City Sewer, City Water, Curbs, Sidewalk, Underground Utilities
- Heating Cooling
- Central, Fireplace(s), Zoned
- Exterior
- Covered Patio/Porch, Rain Gutters, Lighting, Private Yard
- Construction Material
- Brick, Rock/Stone
- Garage Spaces
- 3
- Parking Garage
- Garage Double Door, Driveway, Garage Door Opener, Garage Faces Side, Inside Entrance, Kitchen Level, Oversized
- School District
- Keller Isd
- Elementary School
- Shadygrove
- Middle School
- Indian Springs
- High School
- Keller
- Possession
- Closing/Funding
- Possession
- Closing/Funding
- Easements
- Utilities
- Community Features
- Greenbelt, Jogging Path/Bike Path
Mortgage Calculator
Listing courtesy of Sherri Neal from Keller Williams Realty. Contact: 817-583-3970
