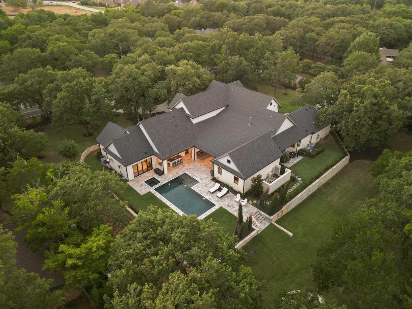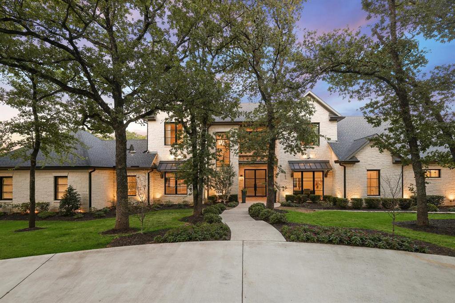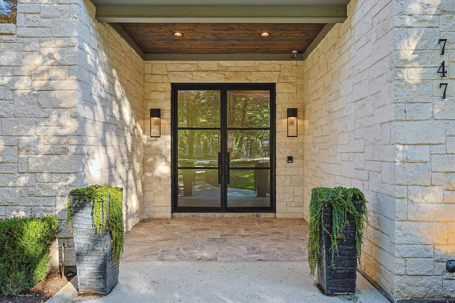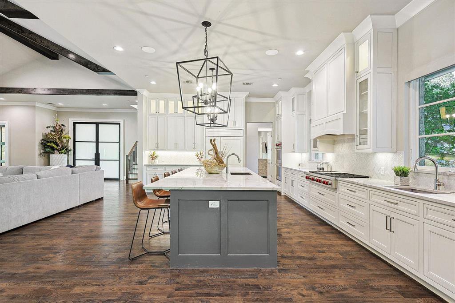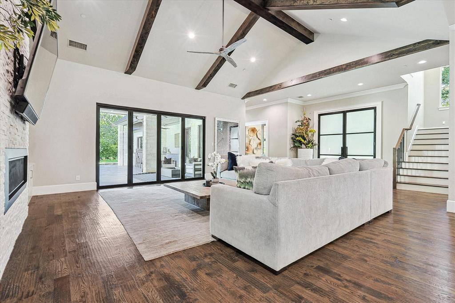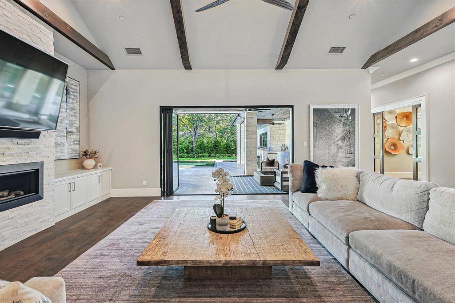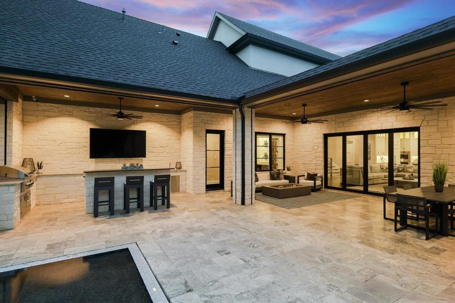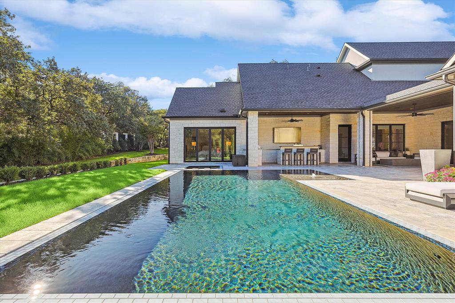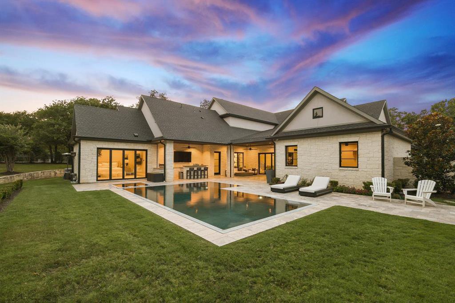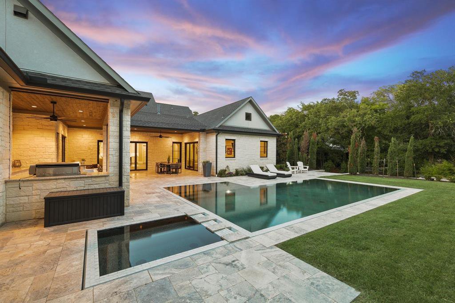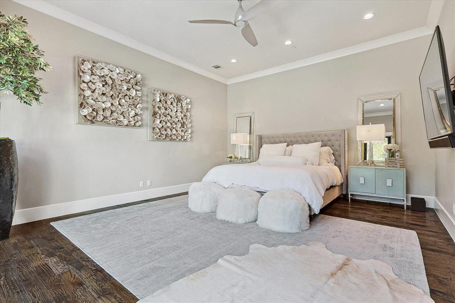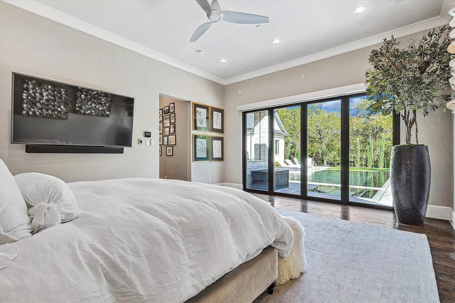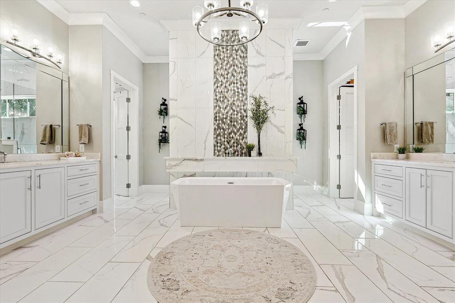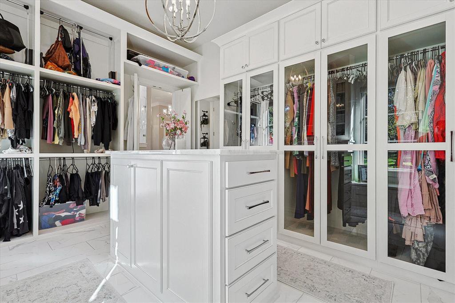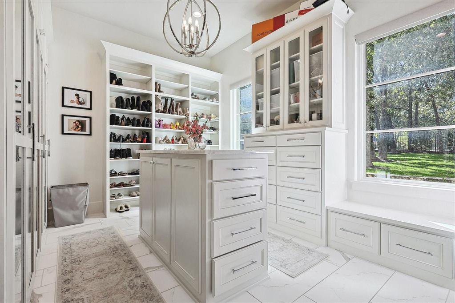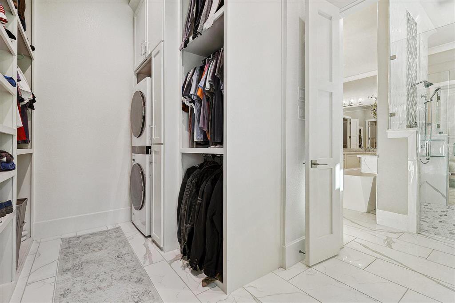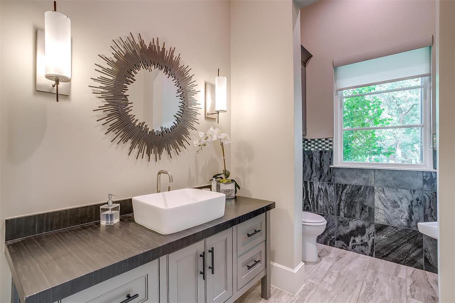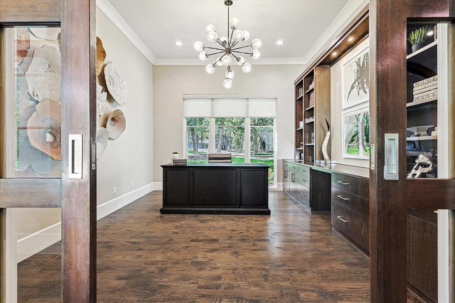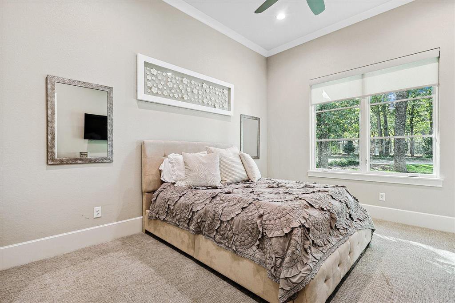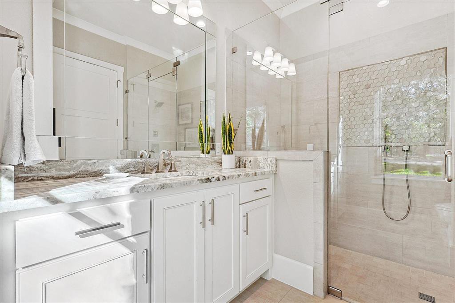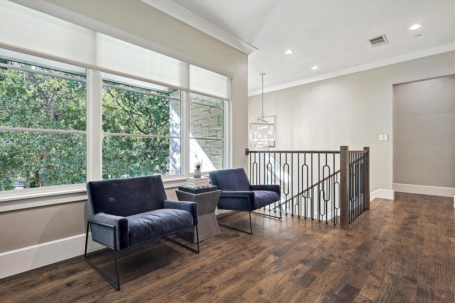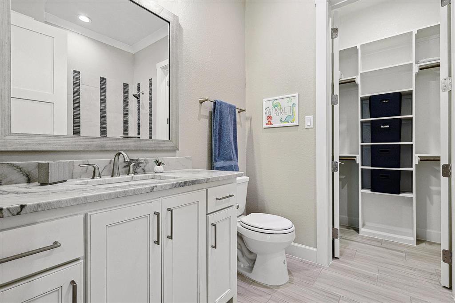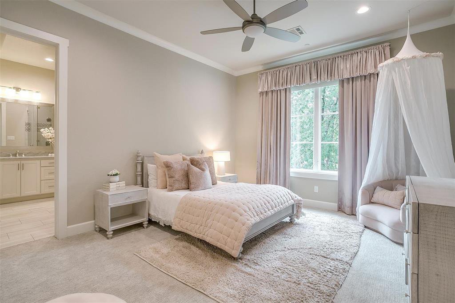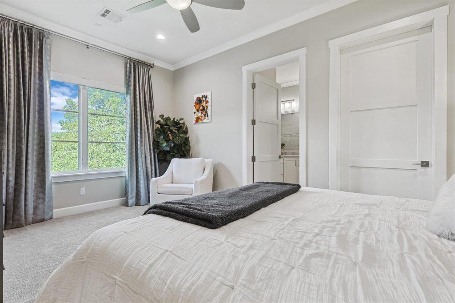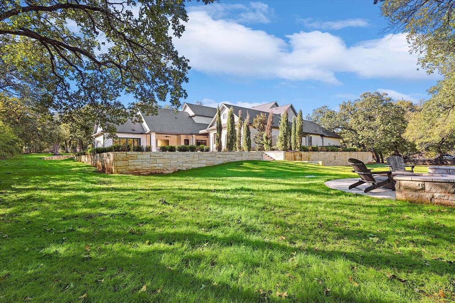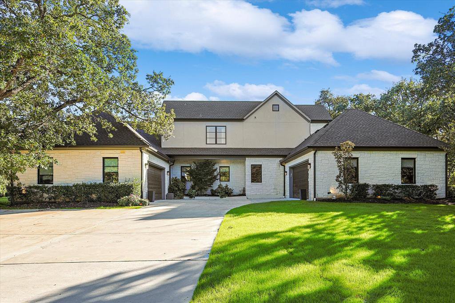747 Shady Lane, Southlake, Texas 76092
- $3,650,000
- 5
- BD
- 6
- BA
- 6,165
- SqFt
- List Price
- $3,650,000
- Price Change
- ▼ $100,000 1715144090
- MLS#
- 20595686
- Status
- ACTIVE
- Type
- Single Family Residential
- Style
- Single Detached
- Year Built
- 2019
- Construction Status
- Preowned
- Bedrooms
- 5
- Full Baths
- 5
- Half Baths
- 1
- Acres
- 1.26
- Living Area
- 6,165
- County
- Tarrant
- City
- Southlake
- Subdivision
- Freeman S #525 Add
- Number of Stories
- 2
- Architecture Style
- Contemporary/Modern, Traditional
Property Description
This Austin stone private estate is situated on a 1.3± AC corner lot surrounded by lush trees & complete w a fully fenced yard & 3 gated drives. As you walk through the front door, be greeted by the grandeur of the beamed cathedral ceilings in the great room, seamlessly connecting to the kitchen, pool & patio. Chef's kitchen features Aria quartzite, Wolf appliances, Subzero fridge-freezer & 2 sinks. Four sets of accordion doors provide open access to all outdoor living. The zero-edge pool & spa are the crown jewel of the backyard, complemented by the outdoor kitchen & fire pit. Primary suite opens directly onto the pool deck & features a spa-like bath w his-and-her vanities, custom closets, garden tub & oversized shower PLUS an additional washer & dryer. All secondary bedrooms (1 down, 3 up) offer ensuite baths & large closets. The gameroom is perfect for entertaining offering oversized bar & direct access to the pool deck. Savant home automation, video surveillance & sound system.
Additional Information
- Agent Name
- Ashton Theiss
- Unexempt Taxes
- $2,683
- HOA
- No HOA
- Other Equipment
- Irrigation Equipment
- Amenities
- Fireplace, Pool
- Main Level Rooms
- Kitchen, Guest Suite, Game Room, Dining Room, Living Room, Utility Room, Bedroom-Primary, Den
- Lot Size
- 54,972
- Acres
- 1.26
- Lot Description
- Acreage, Corner Lot, Few Trees, Landscaped, Lrg. Backyard Grass, Many Trees, Oak, Sprinkler System
- Soil
- Unknown
- Subdivided
- No
- Interior Features
- Built-in Wine Cooler, Cable TV Available, Cathedral Ceiling(s), Decorative Lighting, Double Vanity, Eat-in Kitchen, Flat Screen Wiring, Granite Counters, High Speed Internet Available, Kitchen Island, Loft, Natural Woodwork, Open Floorplan, Pantry, Smart Home System, Sound System Wiring, Vaulted Ceiling(s), Walk-In Closet(s), Wet Bar, Wired for Data
- Flooring
- Carpet, Ceramic Tile, Hardwood, Wood
- Foundation
- Slab
- Roof
- Composition, Metal
- Stories
- 2
- Pool
- Yes
- Pool Features
- Gunite, Heated, In Ground, Outdoor Pool, Pool/Spa Combo, Private, Pump, Salt Water, Other
- Pool Features
- Gunite, Heated, In Ground, Outdoor Pool, Pool/Spa Combo, Private, Pump, Salt Water, Other
- Fireplaces
- 1
- Fireplace Type
- Gas Logs
- Street Utilities
- Asphalt, Cable Available, City Sewer, City Water, Individual Gas Meter, Individual Water Meter, Underground Utilities
- Heating Cooling
- Central, Fireplace(s), Natural Gas, Zoned
- Exterior
- Attached Grill, Built-in Barbecue, Covered Patio/Porch, Fire Pit, Gas Grill, Rain Gutters, Lighting, Outdoor Grill, Outdoor Kitchen, Outdoor Living Center, Playground, Private Entrance
- Construction Material
- Rock/Stone
- Garage Spaces
- 4
- Parking Garage
- Additional Parking, Circular Driveway, Concrete, Covered, Driveway, Electric Gate, Epoxy Flooring, Garage, Garage Door Opener, Garage Faces Side, Garage Single Door, Gated, Lighted, Oversized
- School District
- Carroll Isd
- Elementary School
- Johnson
- Middle School
- Carroll
- High School
- Carroll
- Possession
- Closing/Funding
- Possession
- Closing/Funding
- Easements
- Electric, Utilities, Water Lines
Mortgage Calculator
Listing courtesy of Ashton Theiss from The Ashton Agency. Contact: 817-243-6075
