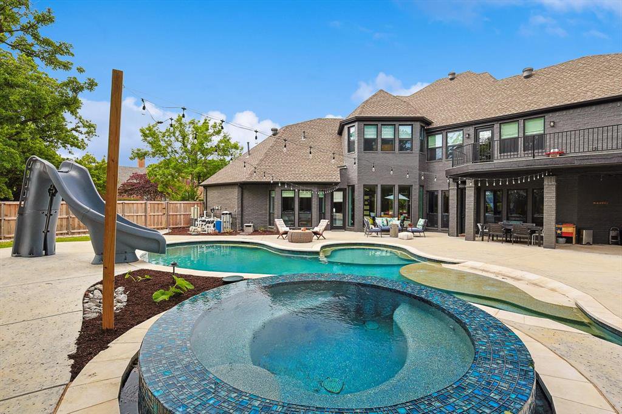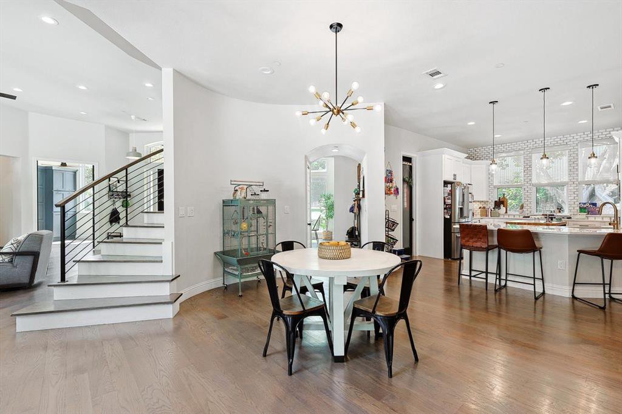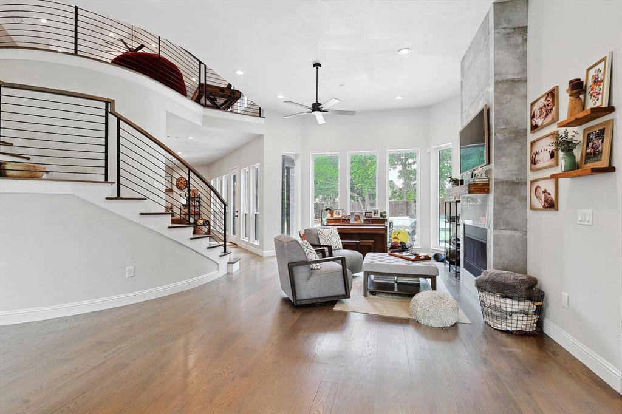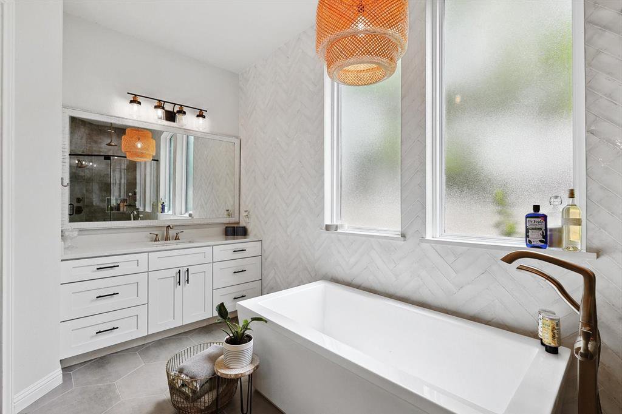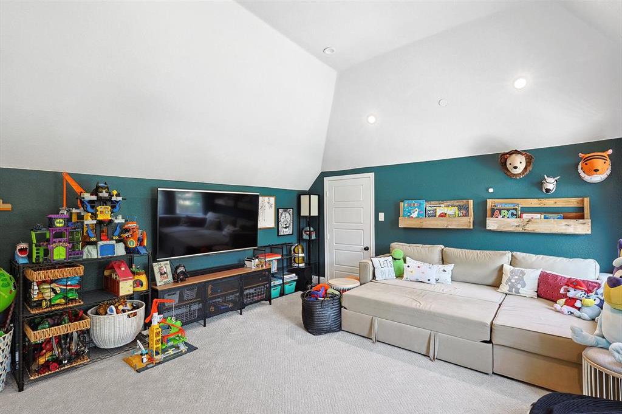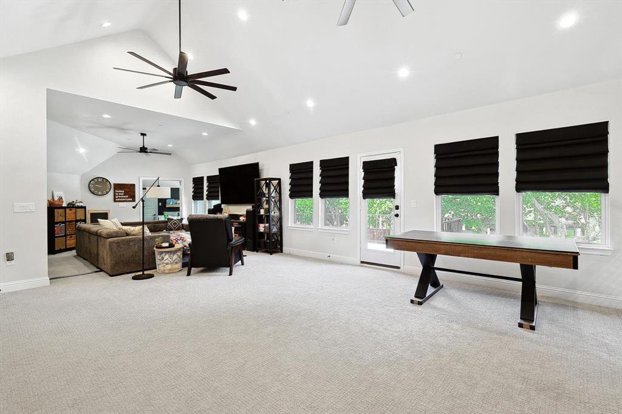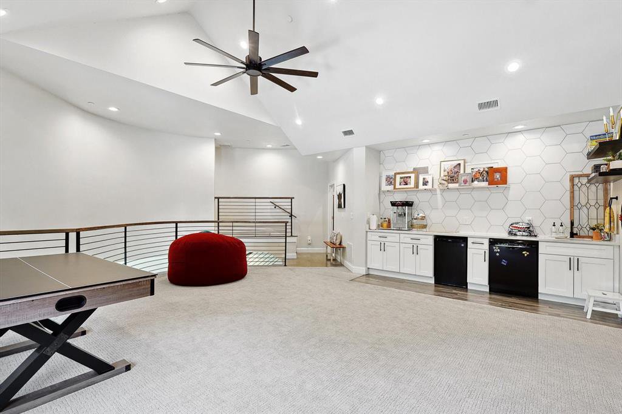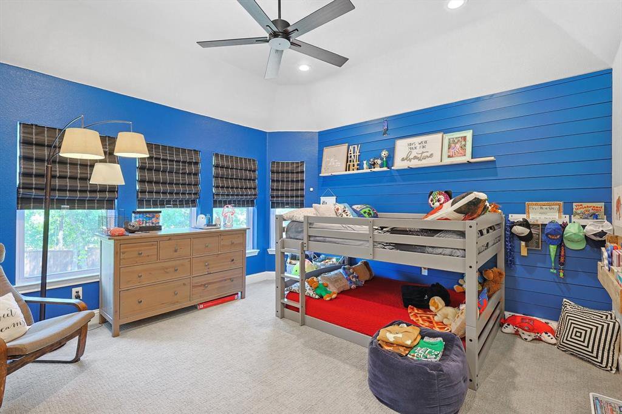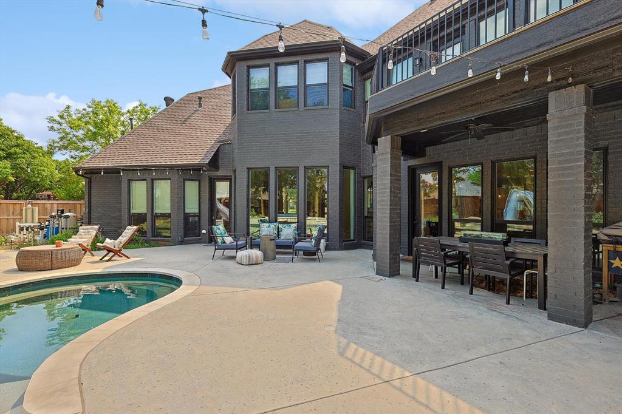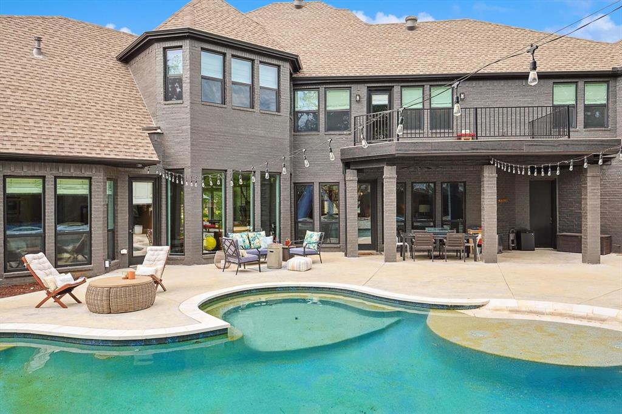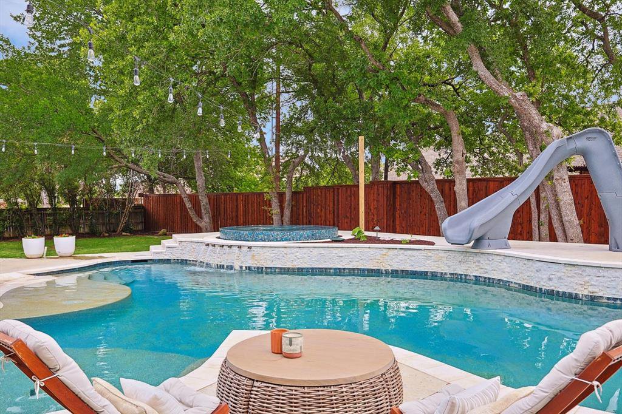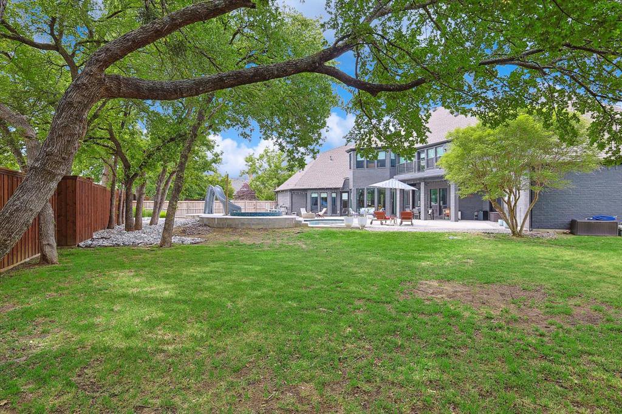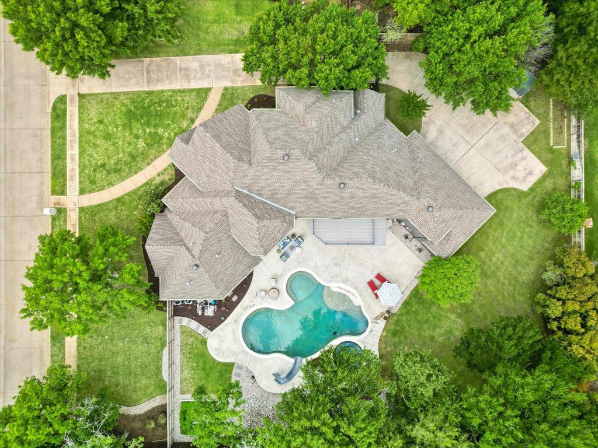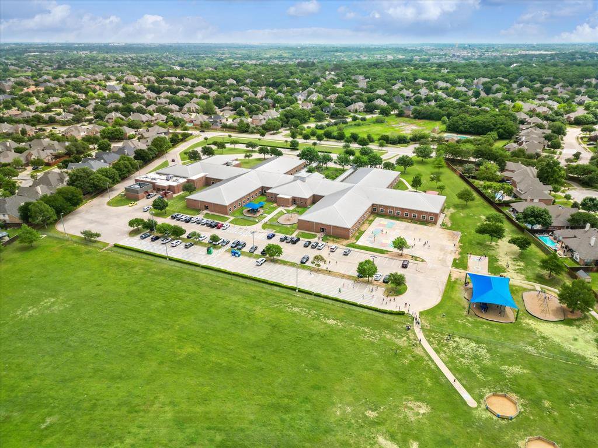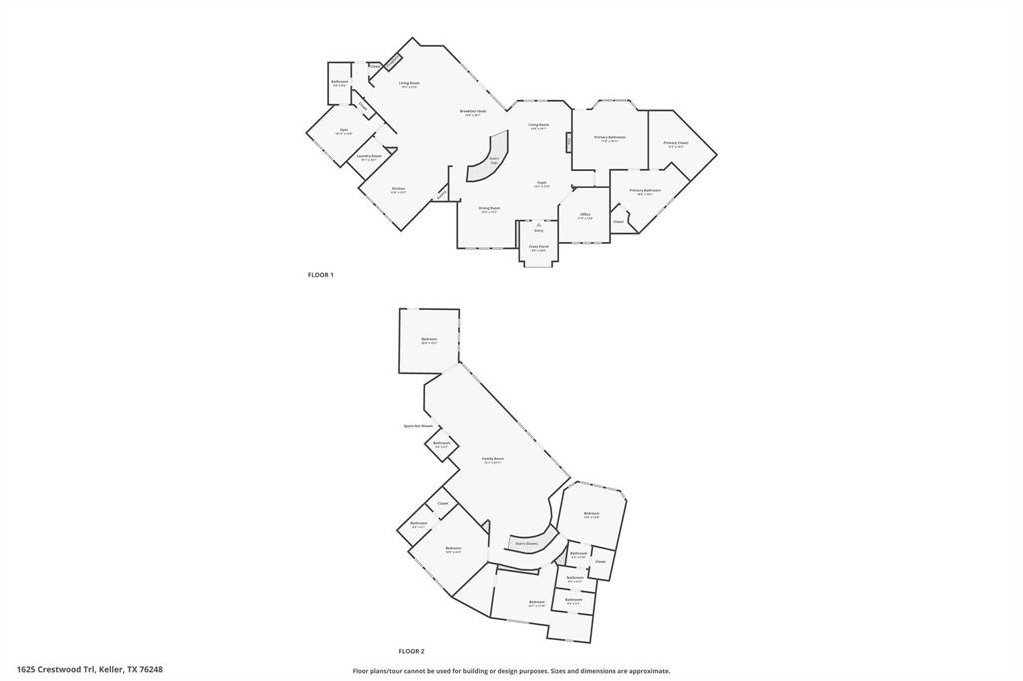1625 Crestwood Trail, Keller, Texas 76248
- $1,275,000
- 5
- BD
- 5
- BA
- 4,981
- SqFt
- List Price
- $1,275,000
- MLS#
- 20595742
- Status
- ACTIVE UNDER CONTRACT
- Type
- Single Family Residential
- Style
- Single Detached
- Year Built
- 1999
- Construction Status
- Preowned
- Bedrooms
- 5
- Full Baths
- 4
- Half Baths
- 1
- Acres
- 0.53
- Living Area
- 4,981
- County
- Tarrant
- City
- Keller
- Subdivision
- Glen Forest Add
- Number of Stories
- 2
- Architecture Style
- French, Traditional
Property Description
Step into the lap of luxury, this breathtaking 4982 sq ft custom home, boasts an exquisite pool that sets the tone for opulence.Crafted with impeccable design, boasting an amazing floorplan, this residence is nestled on an expansive ~ 0.525 acre lot, ensuring a sense of exclusivity and grandeur that is unrivaled. Fully renovated just a few years ago,no expense spared, upgrades incl new flooring,windows,cabinets,paint, lighting,HVACs,plumbing,and electrical, ect..Upon entry, be enveloped in an abundance of natural light and an open-concept layout that exudes sophistication.Each bdrm offers access to its own bath, while multiple living areas,two offices(or a potential sixth bedroom)and a spacious game room with a full wet bar to cater to every indulgence. The primary suite boasts a spectacular custom closet, while the backyard oasis completes the picture with a stunning pool and spa with water feature, mature trees, and sprawling grassy area.Situated in the prestigious Keller ISD
Additional Information
- Agent Name
- Beth Brake
- Unexempt Taxes
- $18,618
- HOA
- Mandatory
- HOA Fees
- $225
- HOA Freq
- Annually
- HOA Includes
- Management Fees
- Amenities
- Fireplace, Pool
- Main Level Rooms
- Kitchen, Bedroom, Breakfast Room, Dining Room, Living Room, Utility Room, Bedroom-Primary, Bath-Full, Bath-Primary, Office
- Lot Size
- 22,869
- Acres
- 0.53
- Lot Description
- Few Trees, Interior Lot, Landscaped, Level, Lrg. Backyard Grass, Sprinkler System, Subdivision
- Soil
- Clay
- Subdivided
- No
- Interior Features
- Cable TV Available, Decorative Lighting, High Speed Internet Available, Vaulted Ceiling(s), Wet Bar
- Flooring
- Carpet, Ceramic Tile, Wood
- Foundation
- Slab
- Stories
- 2
- Pool
- Yes
- Pool Features
- Gunite, Heated, In Ground, Outdoor Pool, Pool Sweep, Private, Pump, Separate Spa/Hot Tub, Water Feature, Other
- Pool Features
- Gunite, Heated, In Ground, Outdoor Pool, Pool Sweep, Private, Pump, Separate Spa/Hot Tub, Water Feature, Other
- Fireplaces
- 2
- Fireplace Type
- Brick, Decorative, Gas Logs, Gas Starter, Great Room, Living Room, Other
- Street Utilities
- Cable Available, City Sewer, City Water, Concrete, Curbs, Individual Gas Meter, Individual Water Meter, Natural Gas Available, Underground Utilities
- Heating Cooling
- Central, Natural Gas
- Exterior
- Balcony, Covered Patio/Porch
- Construction Material
- Brick, Rock/Stone
- Garage Spaces
- 3
- Parking Garage
- Concrete, Driveway, Garage, Garage Door Opener, Garage Double Door, Garage Faces Side, Garage Single Door, Gated, Kitchen Level
- School District
- Keller Isd
- Elementary School
- Shadygrove
- Middle School
- Indian Springs
- High School
- Keller
- Possession
- Negotiable
- Possession
- Negotiable
Mortgage Calculator
Listing courtesy of Beth Brake from Keller Williams Realty-FM. Contact: 214-769-2947

