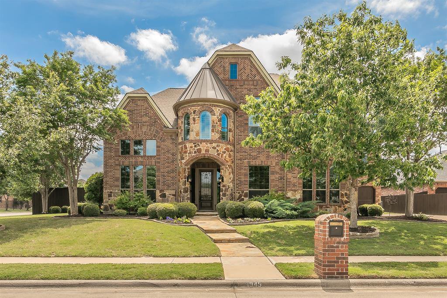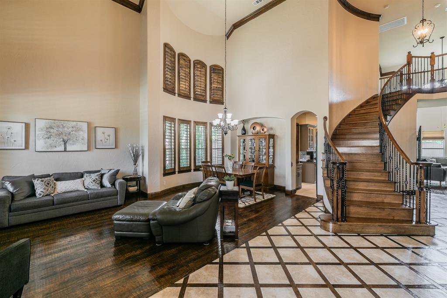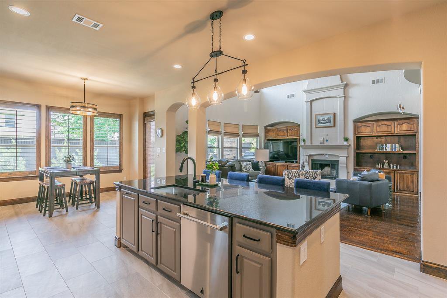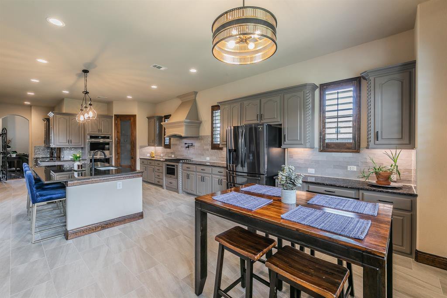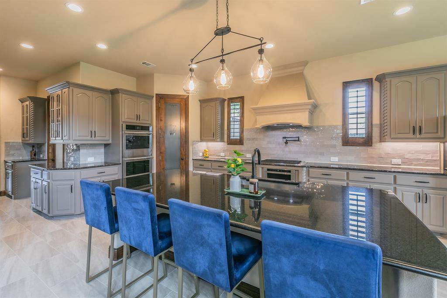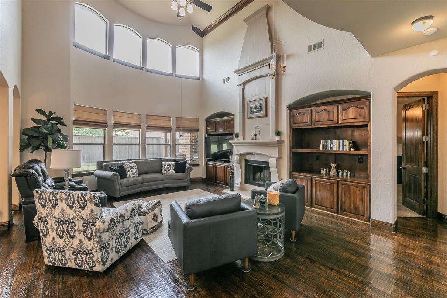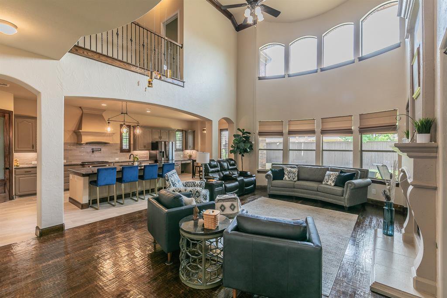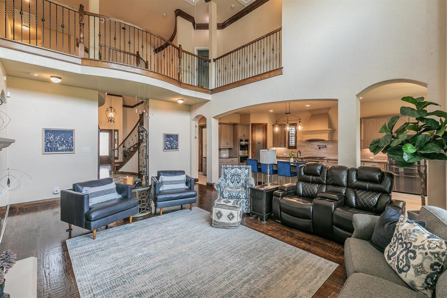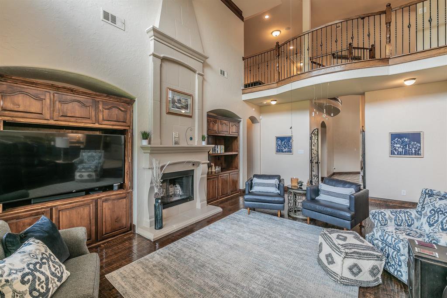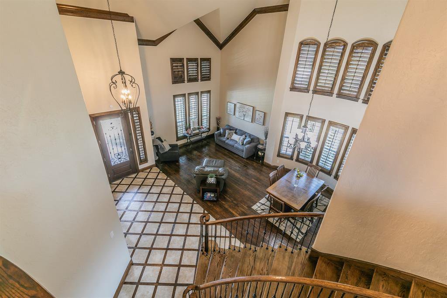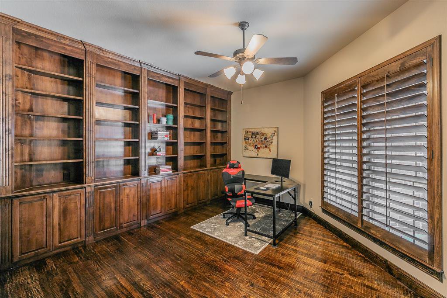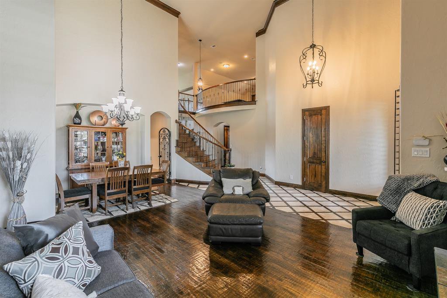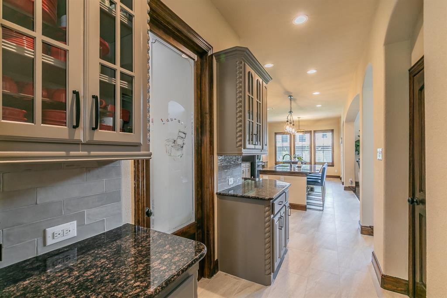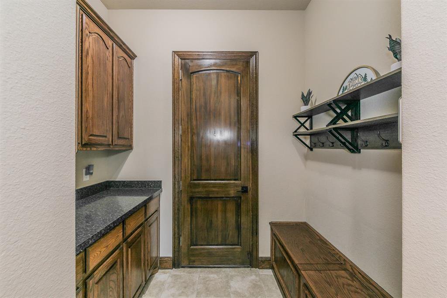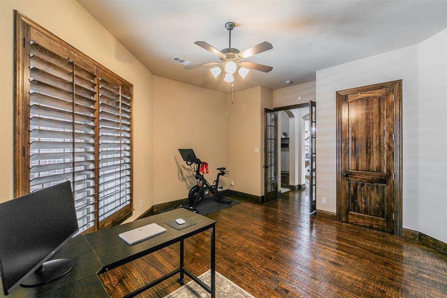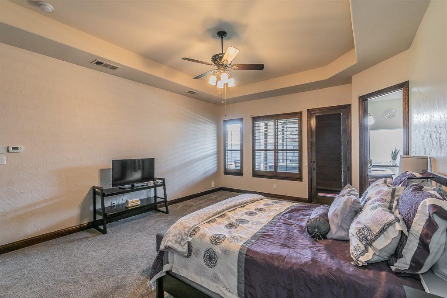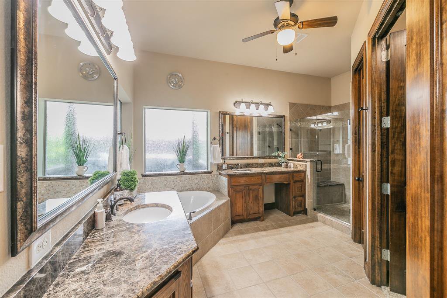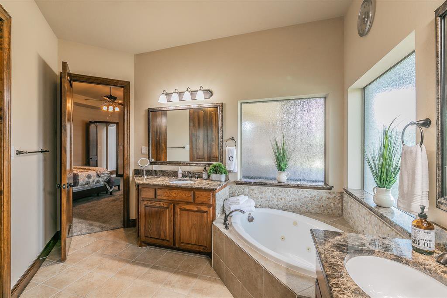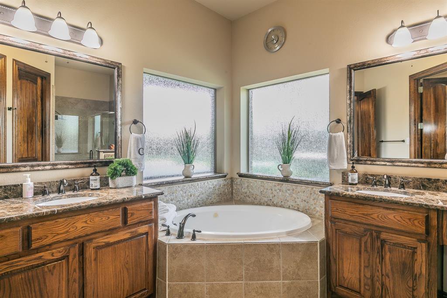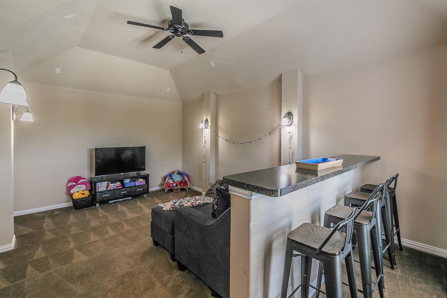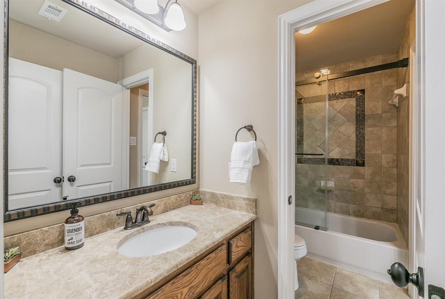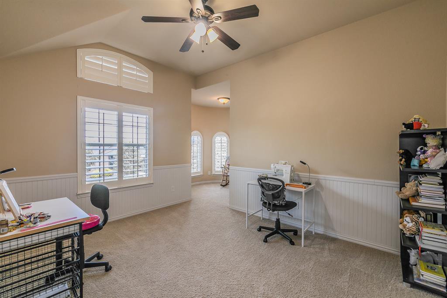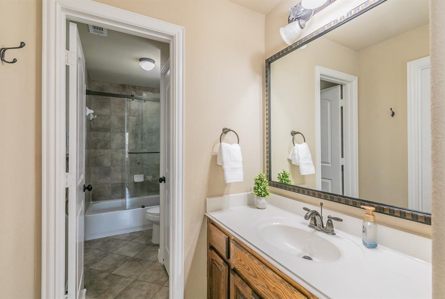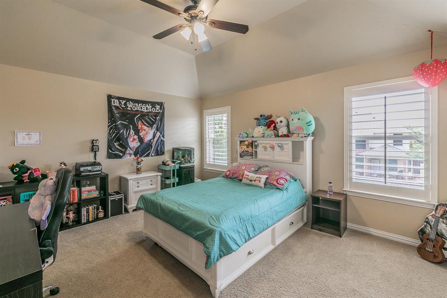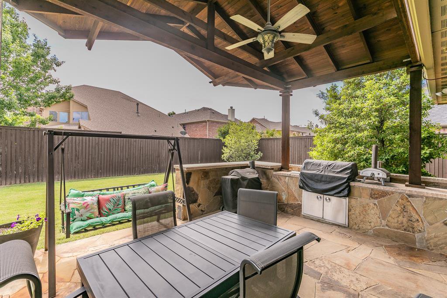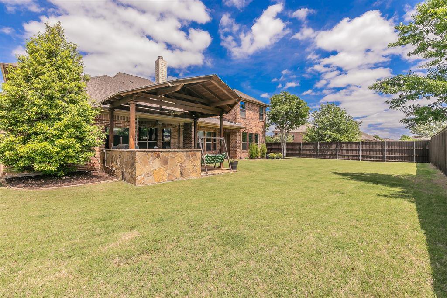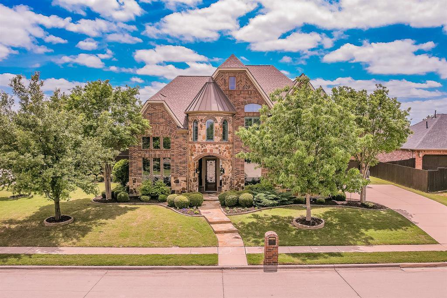1945 Sterling Trace Drive, Keller, Texas 76248
- $985,000
- 5
- BD
- 4
- BA
- 5,061
- SqFt
- List Price
- $985,000
- Price Change
- ▼ $13,500 1715745845
- MLS#
- 20597916
- Status
- ACTIVE UNDER CONTRACT
- Type
- Single Family Residential
- Style
- Single Detached
- Year Built
- 2009
- Bedrooms
- 5
- Full Baths
- 3
- Half Baths
- 1
- Acres
- 0.40
- Living Area
- 5,061
- County
- Tarrant
- City
- Keller
- Subdivision
- Marshall Ridge
- Number of Stories
- 2
- Architecture Style
- Traditional
Property Description
NO OPEN HOUSE SATURDAY!! Meticulously maintained 5-bedroom home in the highly coveted Marshall Ridge Estates in Keller ISD. This property, situated on an oversized premier corner lot, offers abundant space & privacy. As you step inside, you'll be greeted by a winding staircase, wonderful open floor plan with soaring ceilings, beautiful hardwood floors, a tastefully updated kitchen with plenty new SS Appliances, & designer lighting throughout. Stately office with closet or use as the second bedroom down. Formal living & dining rooms. Upstairs, you'll find 4 additional bedrooms, a game room with a wet bar, & a media room. The private backyard oasis is a relaxing retreat with a cedar-vaulted covered patio, hot tub, a stone built-in grill & bar overlooking plenty of room for play or a new custom built pool. Neighborhood offers an amenity center with a pool, water slide, workout center, walking trails, stocked pond & several playgrounds.
Additional Information
- Agent Name
- Lori Hinderliter
- Unexempt Taxes
- $13,824
- HOA
- Mandatory
- HOA Fees
- $288
- HOA Freq
- Quarterly
- HOA Includes
- Full Use of Facilities, Maintenance Grounds, Management Fees
- Amenities
- Fireplace
- Main Level Rooms
- Utility Room, Office, Dining Room, Kitchen, Breakfast Room, Living Room, Bedroom-Primary
- Lot Size
- 17,554
- Acres
- 0.40
- Subdivided
- No
- Interior Features
- Cable TV Available, Decorative Lighting, Double Vanity, Dry Bar, Eat-in Kitchen, Flat Screen Wiring, High Speed Internet Available, In-Law Suite Floorplan, Kitchen Island, Open Floorplan, Pantry, Vaulted Ceiling(s), Walk-In Closet(s)
- Flooring
- Carpet, Ceramic Tile, Wood
- Foundation
- Slab
- Roof
- Composition
- Stories
- 2
- Fireplaces
- 1
- Fireplace Type
- Gas
- Street Utilities
- All Weather Road, Cable Available, City Sewer, City Water, Concrete, Curbs, Electricity Connected, Individual Gas Meter, Individual Water Meter, Natural Gas Available, Underground Utilities
- Heating Cooling
- Central, Natural Gas, Zoned
- Construction Material
- Brick, Rock/Stone
- Garage Spaces
- 3
- Parking Garage
- Driveway, Epoxy Flooring, Garage, Garage Door Opener, Garage Faces Side, Inside Entrance, Oversized
- School District
- Keller Isd
- Elementary School
- Ridgeview
- High School
- Keller
- Possession
- Negotiable
- Possession
- Negotiable
- Community Features
- Club House, Community Pool, Curbs, Fitness Center, Greenbelt, Jogging Path/Bike Path, Lake, Park, Playground, Pool, Sidewalks
Mortgage Calculator
Listing courtesy of Lori Hinderliter from Coldwell Banker Apex, REALTORS. Contact:
