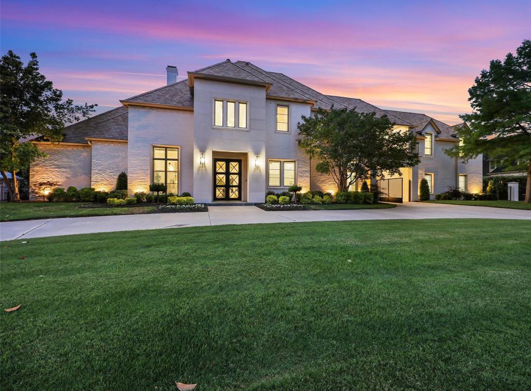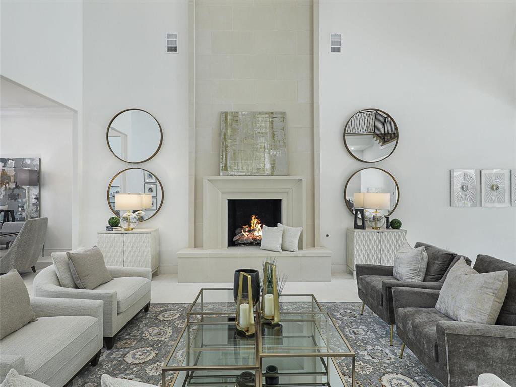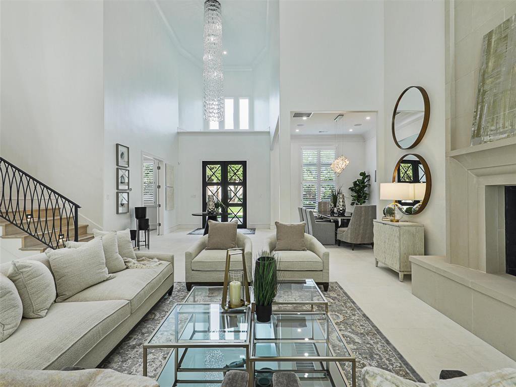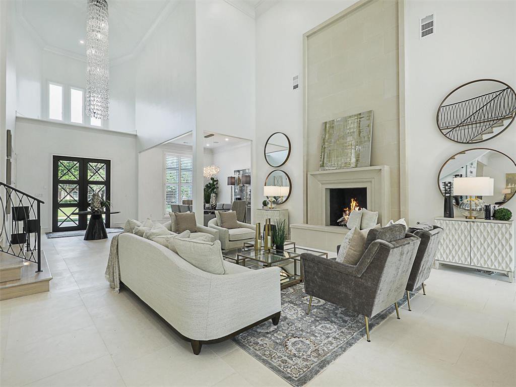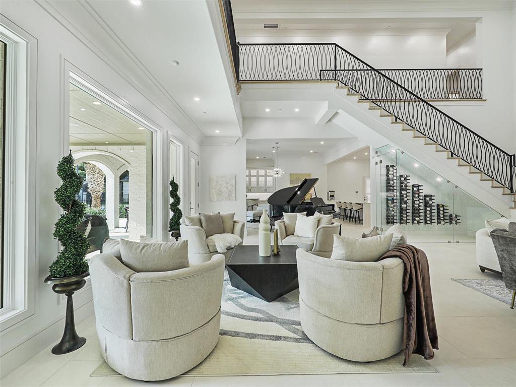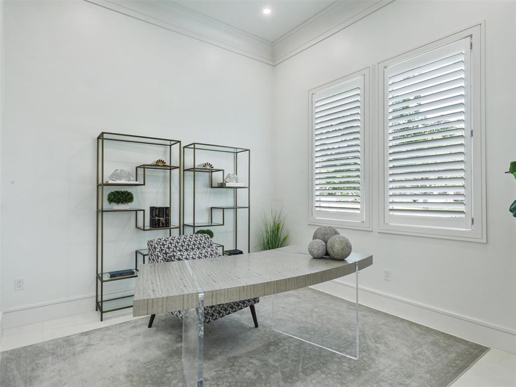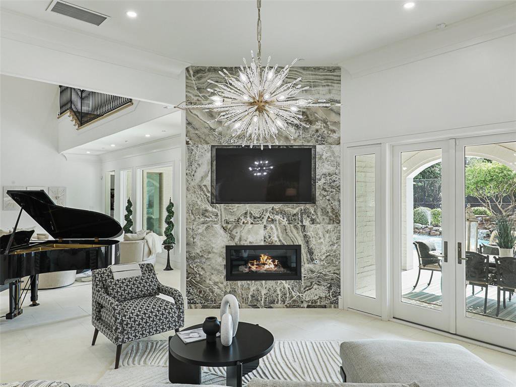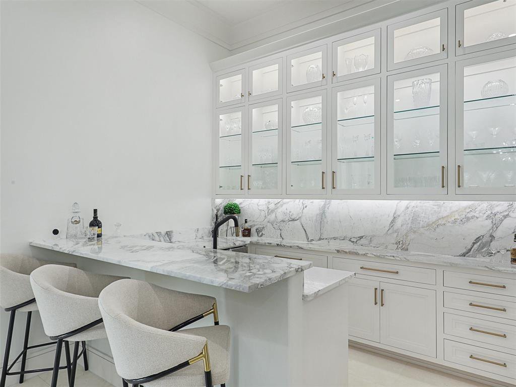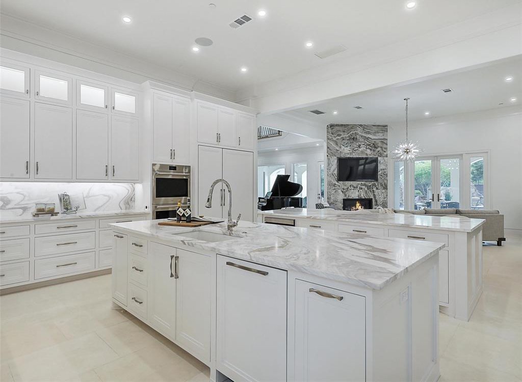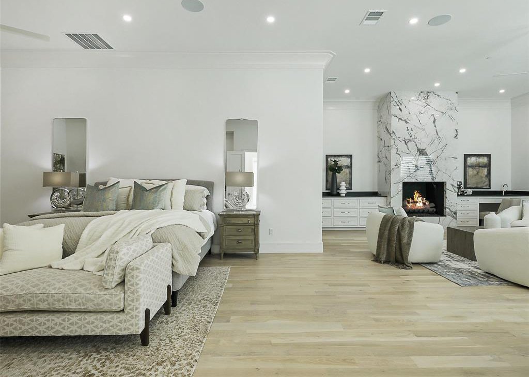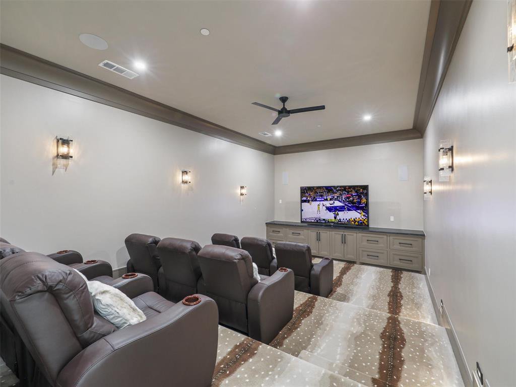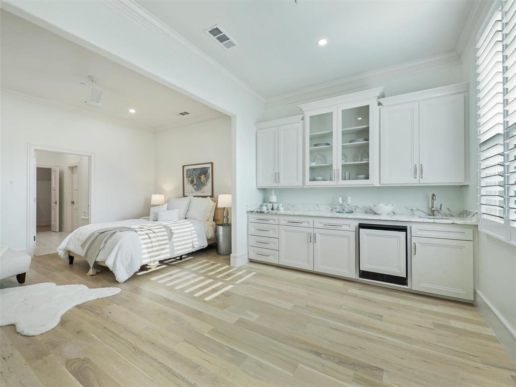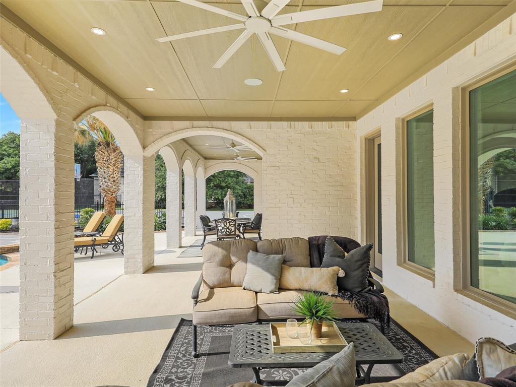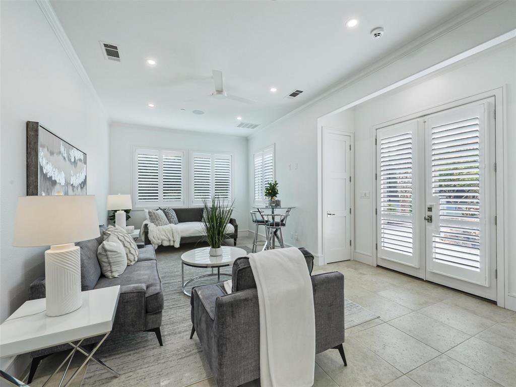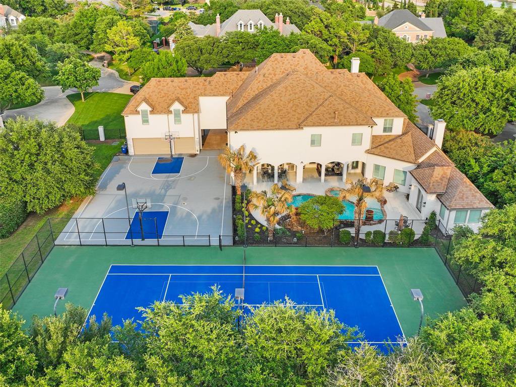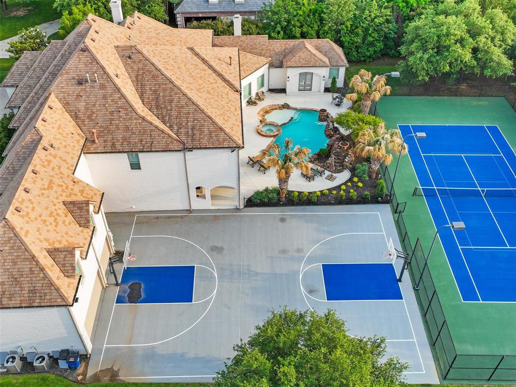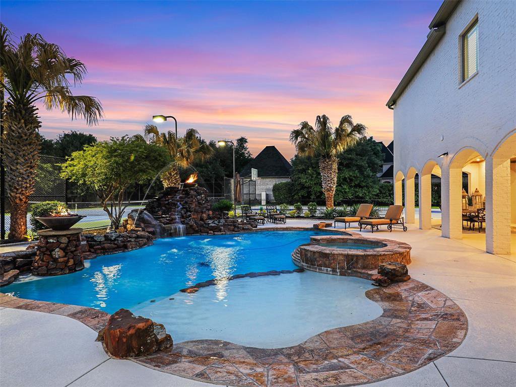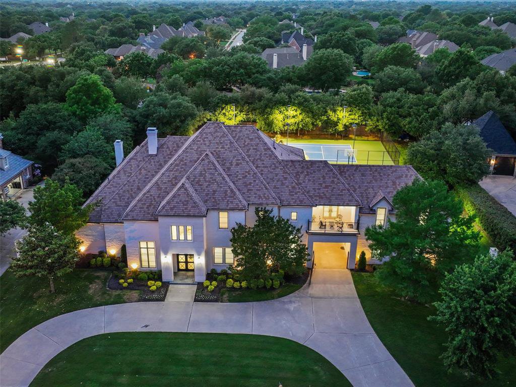1180 Adams Lane, Southlake, Texas 76092
- $4,725,000
- 6
- BD
- 8
- BA
- 9,470
- SqFt
- List Price
- $4,725,000
- MLS#
- 20601101
- Status
- ACTIVE
- Type
- Single Family Residential
- Style
- Single Detached
- Year Built
- 2001
- Bedrooms
- 6
- Full Baths
- 6
- Half Baths
- 2
- Acres
- 1.01
- Living Area
- 9,470
- County
- Tarrant
- City
- Southlake
- Subdivision
- Adams Add
- Number of Stories
- 2
- Architecture Style
- Traditional
Property Description
Welcome home to this magnificent, FULLY REMODELED Modern Showplace! Located in one of Southlake's Iconic Gated Enclaves, this Estate has been masterfully reimagined to be a Dream Retreat! Gorgeous finishes, lux marble features & designer touches abound! True Oasis includes a regulation lit Tennis, Pickleball & Basketball Courts, resort Pool & Spa adorned w water & fire features + expansive Motor court. Enter to soaring ceilings, 10ft chandelier inspired by Coco Chanel, impressive Entertaining areas, stunning feature Staircase & perfect Backyard views. Stunning Great Room w welcoming Family Room, gorgeous Bar for entertaining & Chef's Kitchen w 2 islands, top of the line Wolf appliances + tons of storage & counter space. Luxurious Primary Retreat w spacious Sitting rm, Coffee Bar, true Spa Bath w Denali stone soaking tub + 2 DREAM Closets! Priv Guest Casita down is a peaceful retreat. Upstairs features Game Room, Media Room + 3 large Guest suites w Ensuite Baths+ Guest Quarters.
Additional Information
- Agent Name
- Kelly Marcontell
- Unexempt Taxes
- $27,568
- HOA
- Mandatory
- HOA Fees
- $3,400
- HOA Freq
- Annually
- HOA Includes
- Management Fees
- Other Equipment
- Home Theater
- Amenities
- Fireplace, Pool
- Main Level Rooms
- Kitchen, Guest Suite, Breakfast Room, Dining Room, Living Room, Bedroom-Primary, Family Room, Wine Cellar, Office
- Lot Size
- 43,777
- Acres
- 1.01
- Lot Description
- Acreage, Cul-De-Sac, Interior Lot, Landscaped, Lrg. Backyard Grass, Sprinkler System, Subdivision
- Soil
- Unknown
- Subdivided
- No
- Interior Features
- Built-in Features, Built-in Wine Cooler, Cable TV Available, Cathedral Ceiling(s), Chandelier, Decorative Lighting, Double Vanity, Dry Bar, Eat-in Kitchen, Flat Screen Wiring, High Speed Internet Available, In-Law Suite Floorplan, Kitchen Island, Open Floorplan, Pantry, Smart Home System, Sound System Wiring, Vaulted Ceiling(s), Walk-In Closet(s), Wet Bar
- Flooring
- Carpet, Tile, Wood
- Foundation
- Slab
- Roof
- Tile
- Stories
- 2
- Pool
- Yes
- Pool Features
- Gunite, In Ground, Outdoor Pool, Pool/Spa Combo, Water Feature, Waterfall
- Pool Features
- Gunite, In Ground, Outdoor Pool, Pool/Spa Combo, Water Feature, Waterfall
- Fireplaces
- 4
- Fireplace Type
- Family Room, Gas, Gas Logs, Gas Starter, Living Room, Master Bedroom
- Street Utilities
- Cable Available, City Sewer, City Water, Concrete, Curbs, Electricity Connected, Individual Gas Meter, Individual Water Meter, Phone Available
- Heating Cooling
- Central, Fireplace(s), Natural Gas, Zoned, Radiant Heat Floors
- Exterior
- Attached Grill, Balcony, Barbecue, Basketball Court, Built-in Barbecue, Covered Patio/Porch, Fire Pit, Gas Grill, Rain Gutters, Lighting, Outdoor Grill, Outdoor Living Center, Private Entrance, Sport Court, Tennis Court(s)
- Construction Material
- Brick, Rock/Stone
- Garage Spaces
- 3
- Carport Spaces
- 2
- Parking Garage
- Additional Parking, Circular Driveway, Driveway, Electric Gate, Epoxy Flooring, Garage, Garage Door Opener, Garage Double Door, Garage Faces Rear, Gated
- School District
- Carroll Isd
- Elementary School
- Rockenbaug
- High School
- Carroll
- Possession
- Closing/Funding
- Possession
- Closing/Funding
- Easements
- Utilities
- Community Features
- Curbs, Gated
Mortgage Calculator
Listing courtesy of Kelly Marcontell from Ebby Halliday, REALTORS. Contact: 972-743-9171
