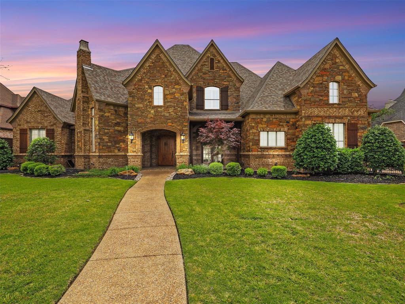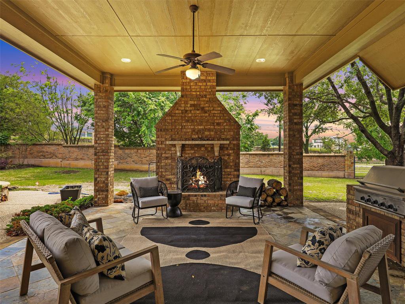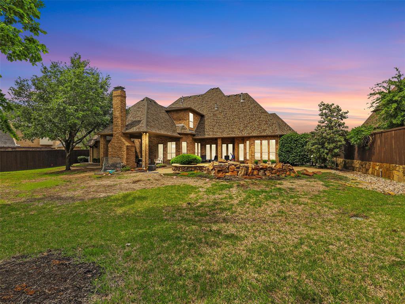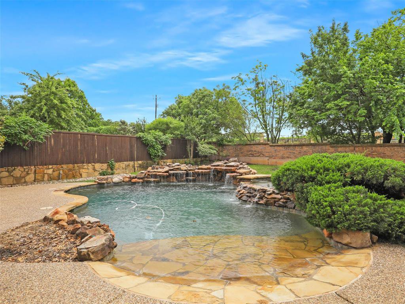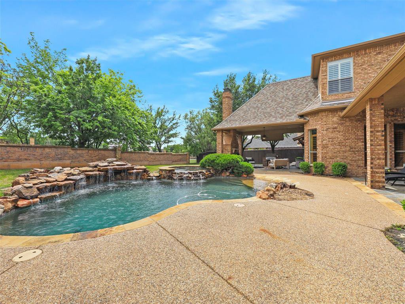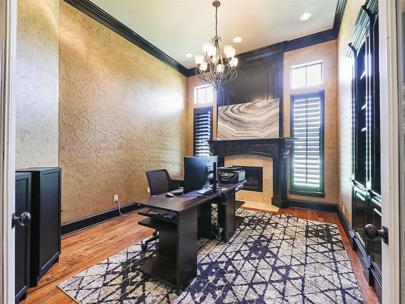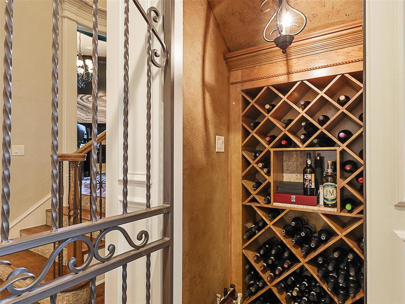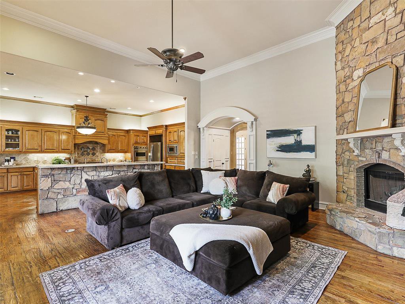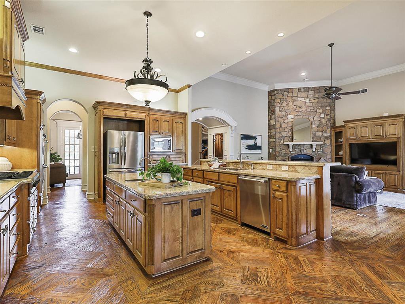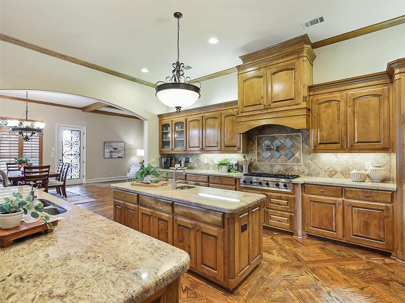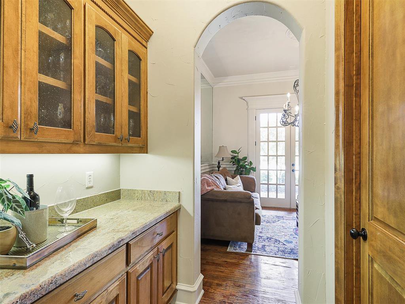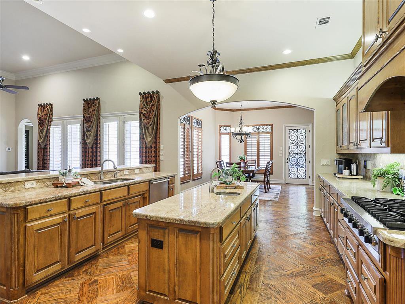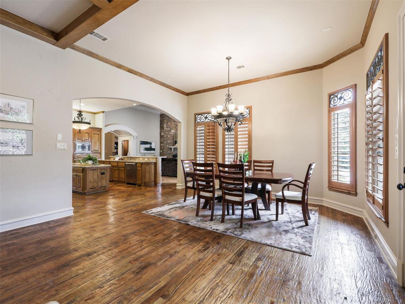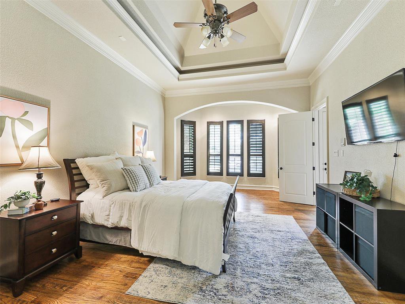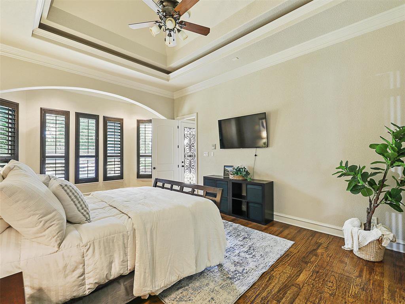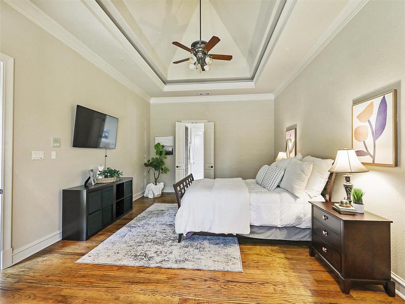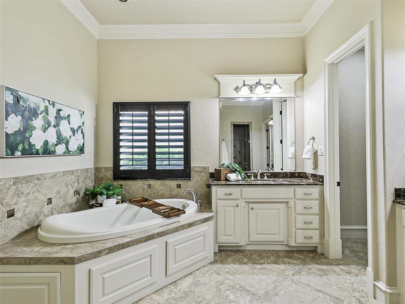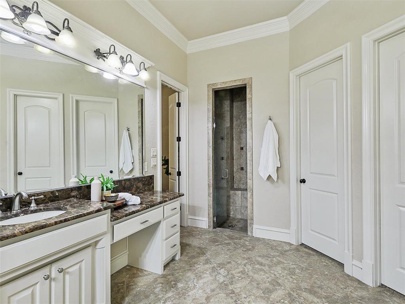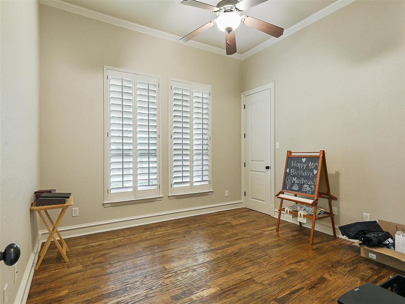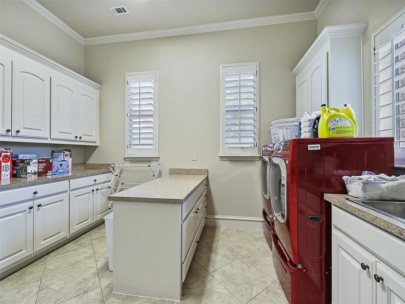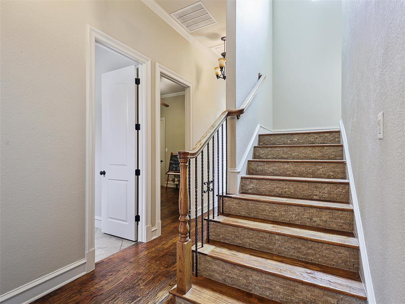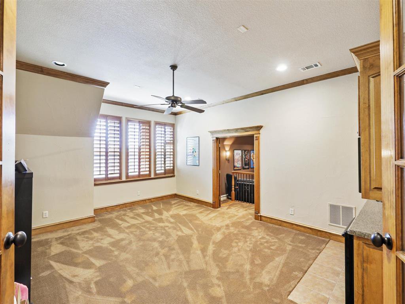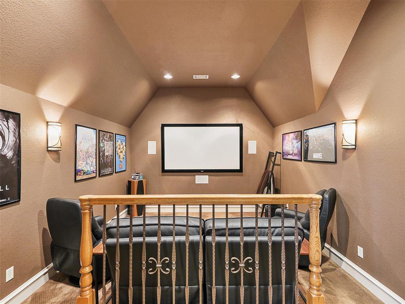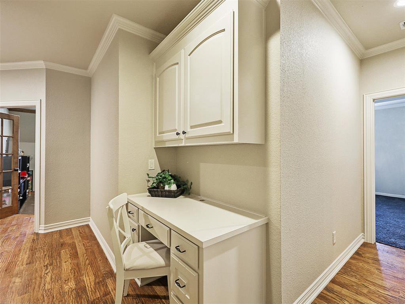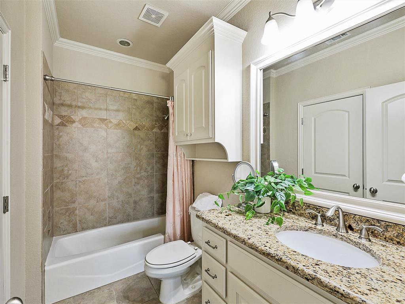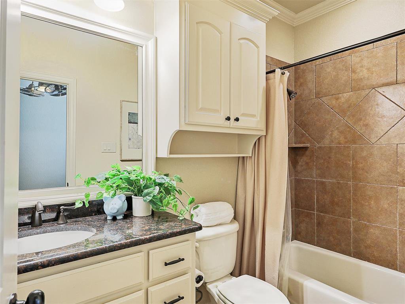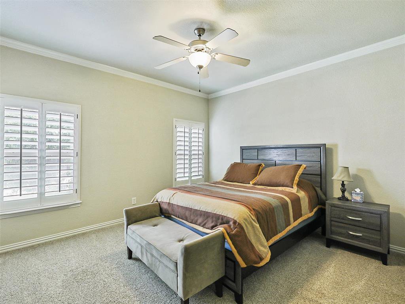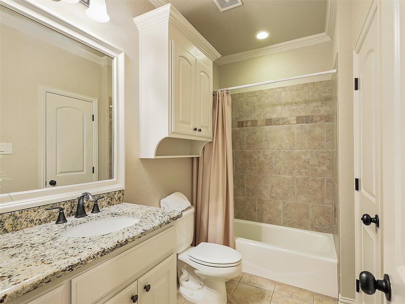1108 Chianti Lane, Keller, Texas 76262
- $1,400,000
- 5
- BD
- 5
- BA
- 5,041
- SqFt
- List Price
- $1,400,000
- MLS#
- 20601449
- Status
- ACTIVE UNDER CONTRACT
- Type
- Single Family Residential
- Style
- Single Detached
- Year Built
- 2006
- Construction Status
- Preowned
- Bedrooms
- 5
- Full Baths
- 5
- Acres
- 0.48
- Living Area
- 5,041
- County
- Tarrant
- City
- Keller
- Subdivision
- Tuscany Keller
- Number of Stories
- 2
- Architecture Style
- Traditional
Property Description
Indulge in luxurious living with this exquisite Jefferies Custom Estate Home situated on nearly half an acre. Fronting a greenbelt & pond, this meticulously maintained residence features a spacious floor plan with 4 fireplaces, a master suite with separate closets and a guest suite downstairs. Enjoy the convenience of an exercise room off the master bath and an entertainer's dream kitchen & living area, adjacent to a cozy hearth room overlooking the backyard pool. Additional highlights include an elevated study, utility rooms on both floors, and ample storage, including a walk-in attic off the media room. High-end Viking and Jenn Air appliances grace the gourmet kitchen, while a 4-car garage with a seasonal closet provides ample space for storage. Outside, the beautiful backyard boasts a grill, stone fireplace and covered patios, perfect for outdoor entertaining. Located just 15 min from DFW Airport and shopping, this home offers the perfect blend of luxury, privacy, and convenience.
Additional Information
- Agent Name
- Kami Hall
- Unexempt Taxes
- $25,117
- HOA
- Mandatory
- HOA Fees
- $1,820
- HOA Freq
- Annually
- HOA Includes
- Maintenance Structure, Management Fees
- Other Equipment
- Home Theater, Negotiable
- Amenities
- Fireplace, Pool
- Main Level Rooms
- Kitchen, Bath-Primary, Office, Bedroom-Primary, Dining Room, Gym, Living Room, Bath-Full, Utility Room, Family Room, Bedroom
- Lot Size
- 20,908
- Acres
- 0.48
- Lot Description
- Adjacent to Greenbelt, Interior Lot, Landscaped, Sprinkler System, Subdivision
- Subdivided
- No
- Interior Features
- Cable TV Available, Decorative Lighting, High Speed Internet Available, Kitchen Island, Multiple Staircases, Open Floorplan, Pantry, Vaulted Ceiling(s), Walk-In Closet(s)
- Flooring
- Carpet, Ceramic Tile, Wood
- Foundation
- Slab
- Roof
- Composition
- Stories
- 2
- Pool
- Yes
- Pool Features
- Heated, In Ground, Outdoor Pool, Pool/Spa Combo, Water Feature, Waterfall
- Pool Features
- Heated, In Ground, Outdoor Pool, Pool/Spa Combo, Water Feature, Waterfall
- Fireplaces
- 4
- Fireplace Type
- Gas Starter, Stone, Wood Burning
- Street Utilities
- City Sewer, City Water, Sidewalk
- Heating Cooling
- Central, Natural Gas, Zoned
- Exterior
- Attached Grill, Covered Patio/Porch, Fire Pit
- Construction Material
- Brick, Rock/Stone
- Garage Spaces
- 4
- Parking Garage
- Concrete, Driveway, Electric Gate, Garage Door Opener
- School District
- Keller Isd
- Elementary School
- Florence
- Middle School
- Keller
- High School
- Keller
- Possession
- 30-60 Days, Closing/Funding
- Possession
- 30-60 Days, Closing/Funding
- Community Features
- Curbs, Greenbelt, Jogging Path/Bike Path, Sidewalks
Mortgage Calculator
Listing courtesy of Kami Hall from TCRE. Contact: 214-718-1817
