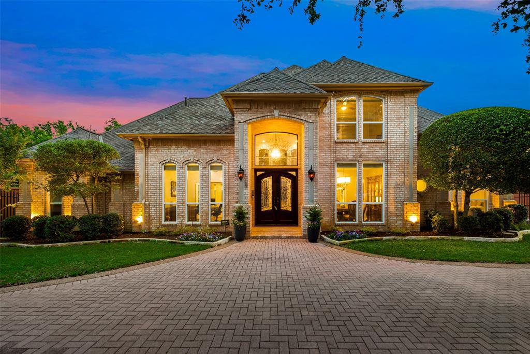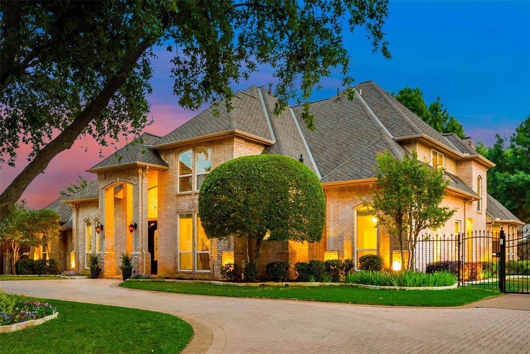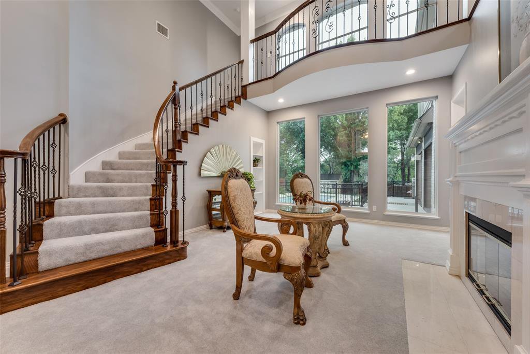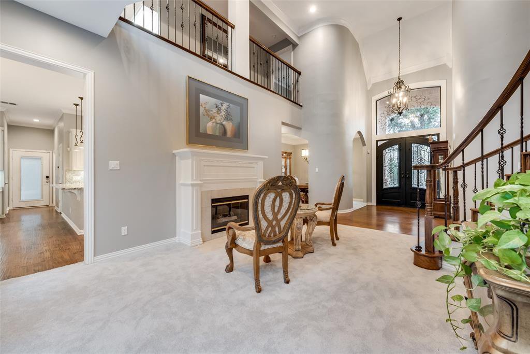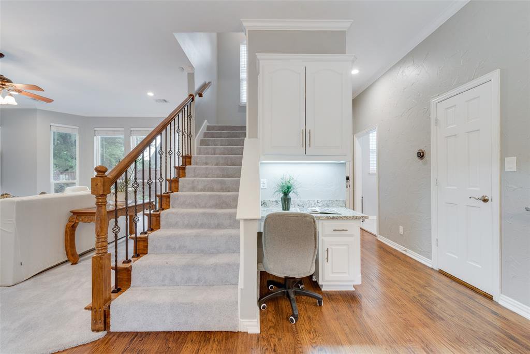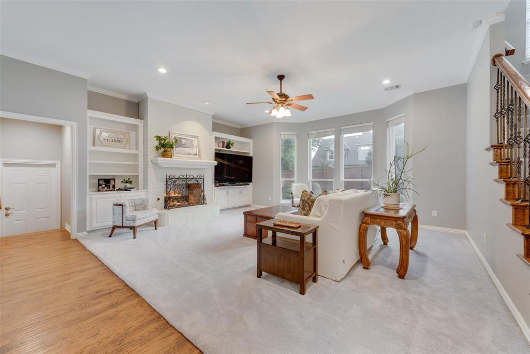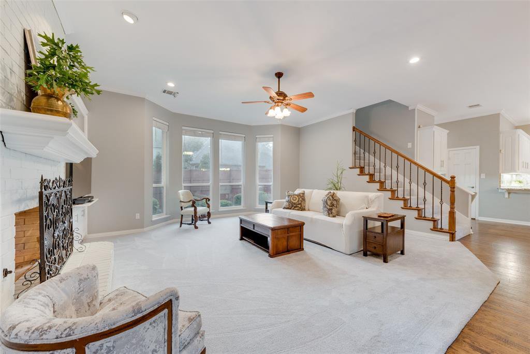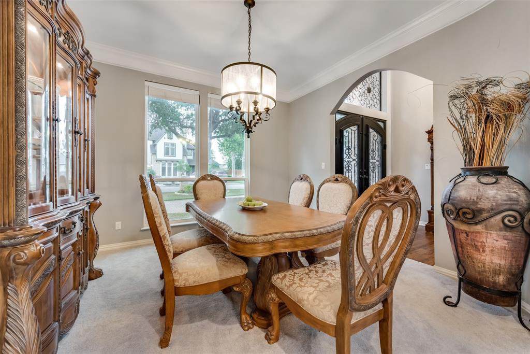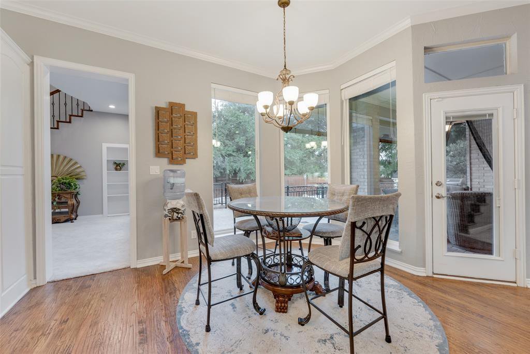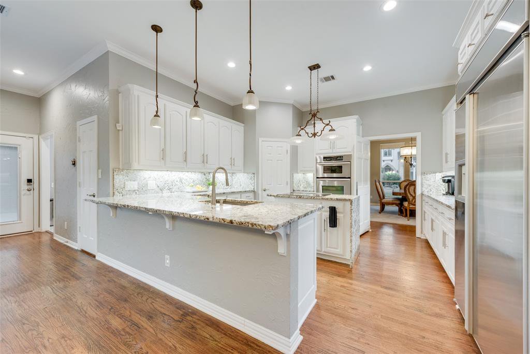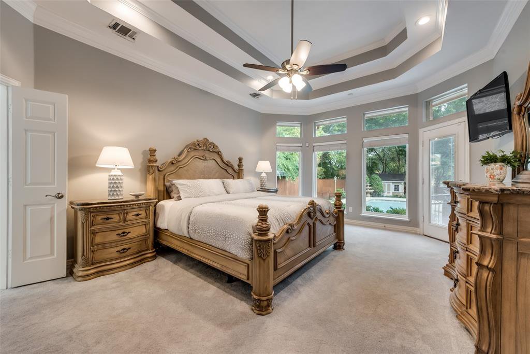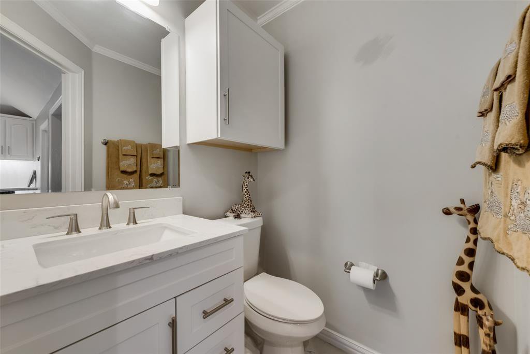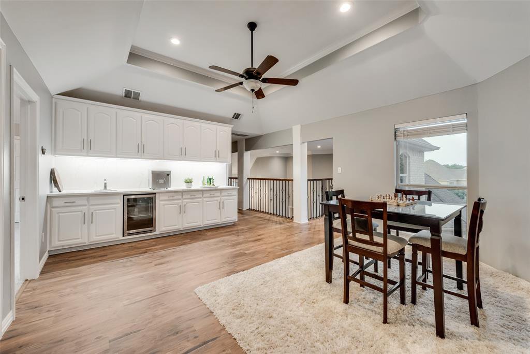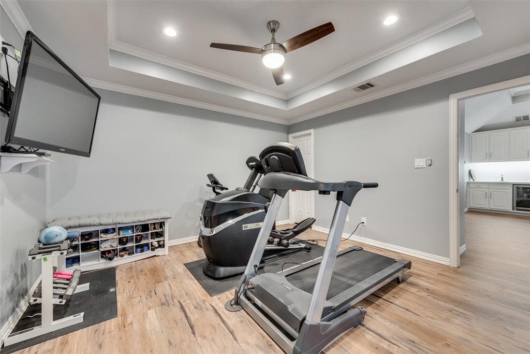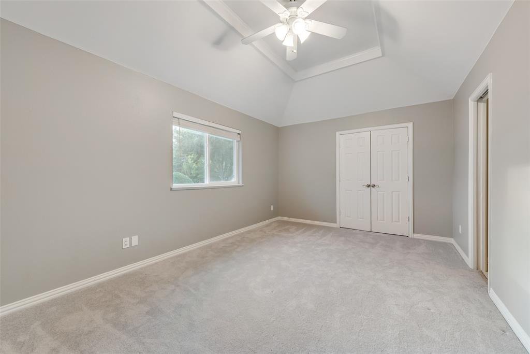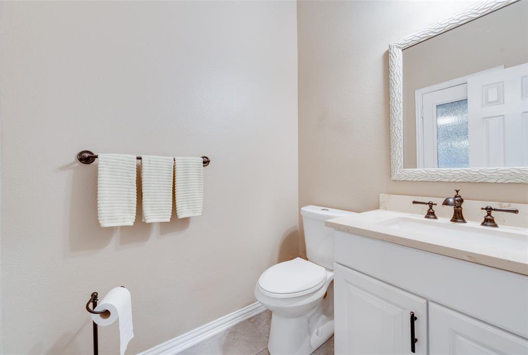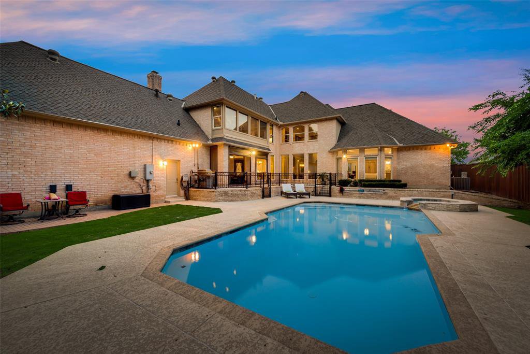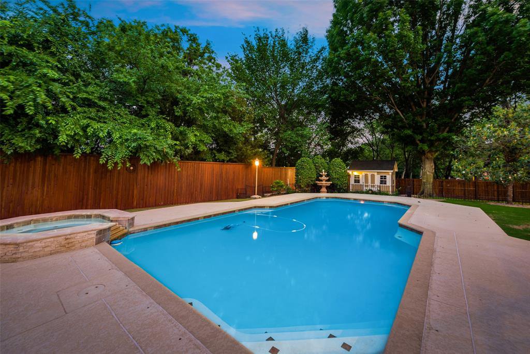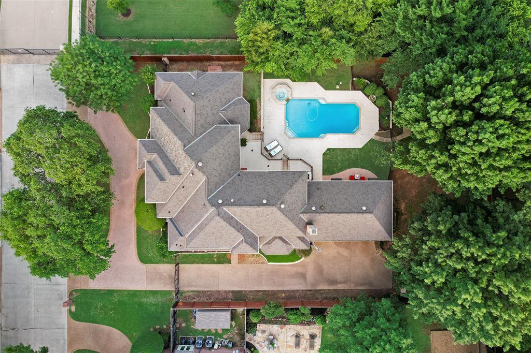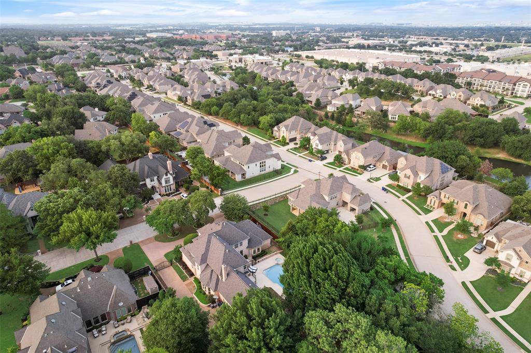3613 Winewood Place, Colleyville, Texas 76034
- $1,300,000
- 4
- BD
- 5
- BA
- 4,434
- SqFt
- List Price
- $1,300,000
- MLS#
- 20605866
- Status
- ACTIVE UNDER CONTRACT
- Type
- Single Family Residential
- Style
- Single Detached
- Year Built
- 1993
- Construction Status
- Preowned
- Bedrooms
- 4
- Full Baths
- 3
- Half Baths
- 2
- Acres
- 0.46
- Living Area
- 4,434
- County
- Tarrant
- City
- Colleyville
- Subdivision
- Prestwick Park
- Number of Stories
- 2
- Architecture Style
- Traditional
Property Description
LOCATION*LOCATION*LOCATION! Tucked away in the back of Prestwick Park*Nestled among mature trees & no backyard neighbors*Upon entering, discover aa sweeping wrougt iron staircase, dedicated study, formal dining, two expansive living areas with ample space for entertaining*All main rooms have magnificent bakyard views*The gourmet kitchen, a chef's dream, with granite counter tops, a center island ideal for meal prep and dining.*The owner's wing is a retreat, featuring a pool-view, spa-style bath, two generous sized closets*An additional bedroom downstairs perfect for guests*Exquisite tranquil backyard offers a covered living & dining & area with remote controlled sun shade, pool & spa, custom 12x8* Upstairs 2 bedrms & baths, gamerm, entertainging serving bar*Upgrades HVAC's, Carpet, Flooring , windows, Baths & More*Electronic gate, 3-car garage & approx. 30x20 walk-in attic storage* Close to conveniences*Experience this harmonious blend of luxury living and refined amenities today!
Additional Information
- Agent Name
- Linda Peterson
- Unexempt Taxes
- $13,805
- HOA
- Mandatory
- HOA Fees
- $400
- HOA Freq
- Annually
- HOA Includes
- Insurance, Maintenance Grounds, Management Fees
- Amenities
- Fireplace, Pool
- Main Level Rooms
- Kitchen, Bedroom, Breakfast Room, Dining Room, Living Room, Utility Room, Bedroom-Primary, Bath-Full, Family Room, Bath-Half, Office
- Lot Dimensions
- 110x182x109x163
- Lot Size
- 20,037
- Acres
- 0.46
- Lot Description
- Interior Lot, Landscaped, Lrg. Backyard Grass, Many Trees
- Soil
- Unknown
- Subdivided
- No
- Interior Features
- Built-in Features, Cable TV Available, Chandelier, Decorative Lighting, Granite Counters, High Speed Internet Available, Kitchen Island, Multiple Staircases, Open Floorplan, Pantry, Walk-In Closet(s)
- Flooring
- Carpet, Ceramic Tile, Hardwood, Luxury Vinyl Plank
- Foundation
- Slab
- Roof
- Composition
- Stories
- 2
- Pool
- Yes
- Pool Features
- Gunite, Heated, In Ground, Pool Sweep, Separate Spa/Hot Tub
- Pool Features
- Gunite, Heated, In Ground, Pool Sweep, Separate Spa/Hot Tub
- Fireplaces
- 2
- Fireplace Type
- Family Room, Gas Logs, Gas Starter, Living Room
- Street Utilities
- City Sewer, City Water, Concrete, Curbs, Natural Gas Available, Underground Utilities
- Heating Cooling
- Central, Natural Gas, Zoned
- Exterior
- Covered Patio/Porch, Lighting, Storage
- Construction Material
- Brick
- Garage Spaces
- 3
- Parking Garage
- Circular Driveway, Driveway, Electric Gate, Epoxy Flooring, Garage, Garage Door Opener, Garage Faces Side, Tandem
- School District
- Grapevine-Colleyville Isd
- Elementary School
- Heritage
- Middle School
- Colleyville
- High School
- Colleyville Heritage
- Possession
- Negotiable
- Possession
- Negotiable
- Restrictions
- Deed
- Easements
- Utilities
Mortgage Calculator
Listing courtesy of Linda Peterson from Century 21 Mike Bowman, Inc.. Contact: 817-354-7653
