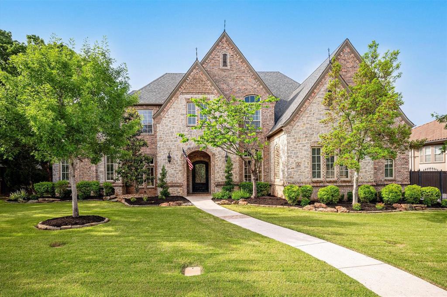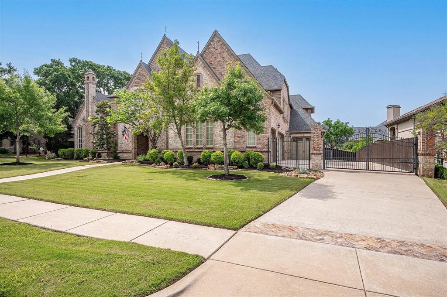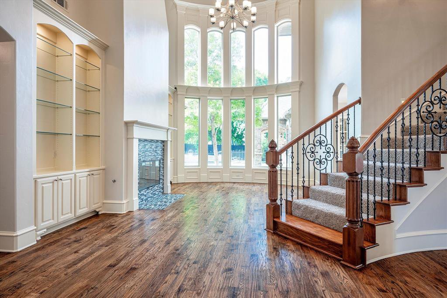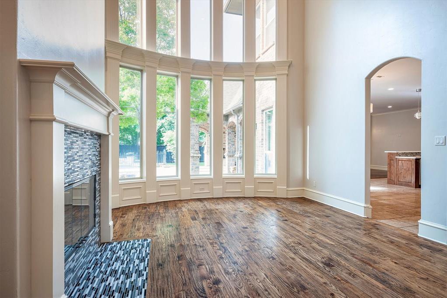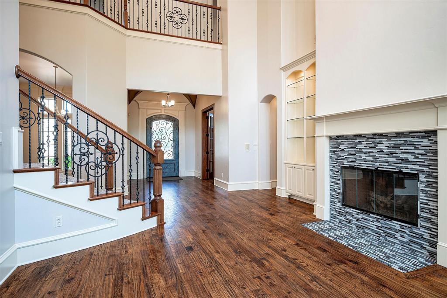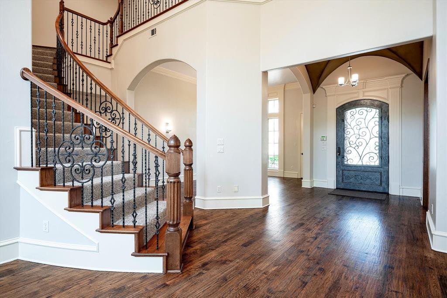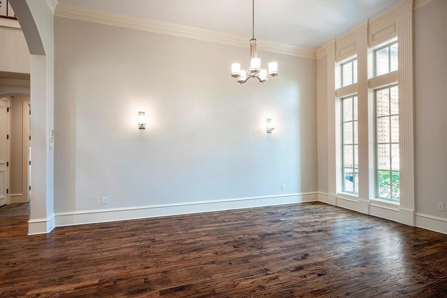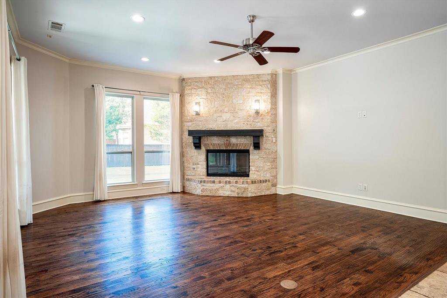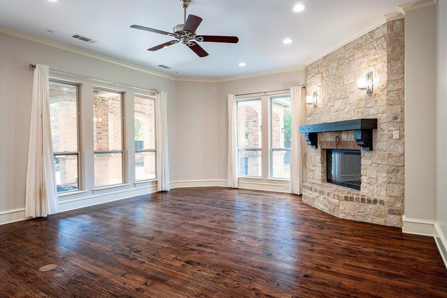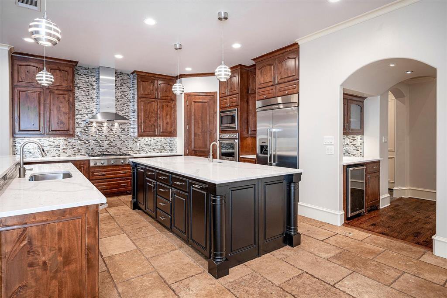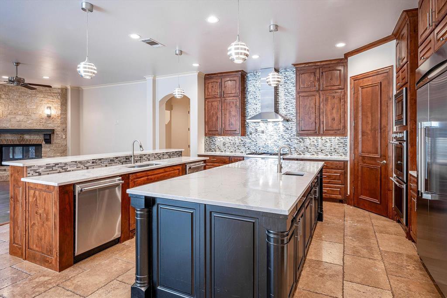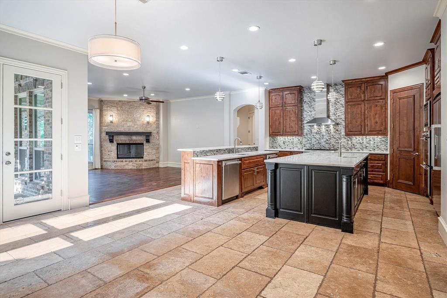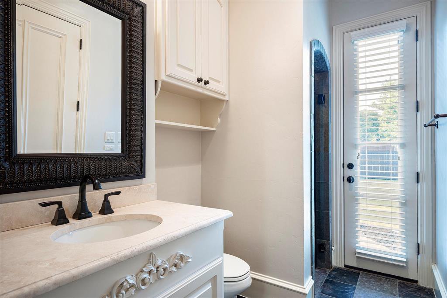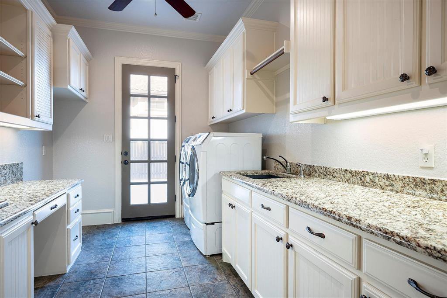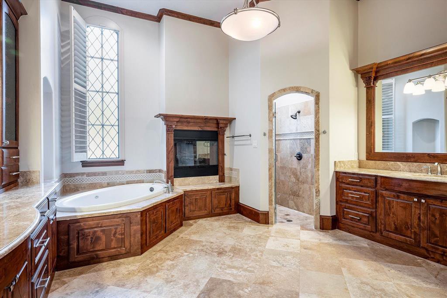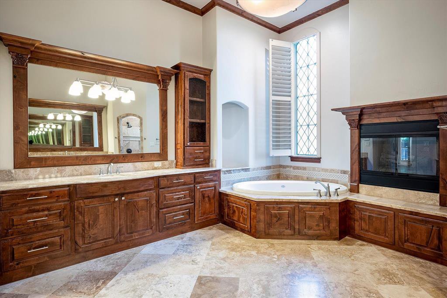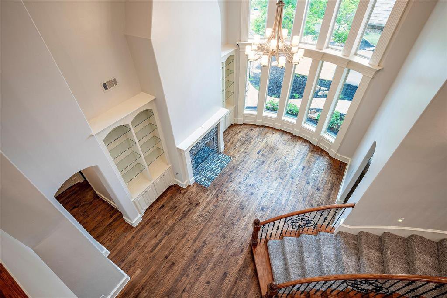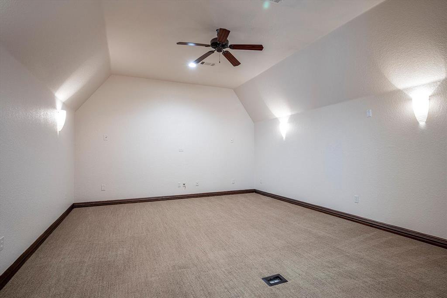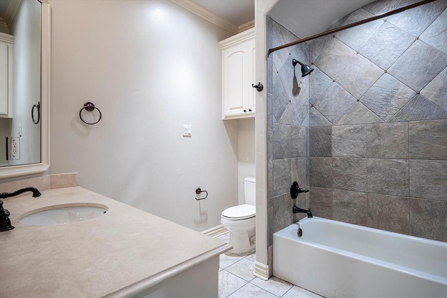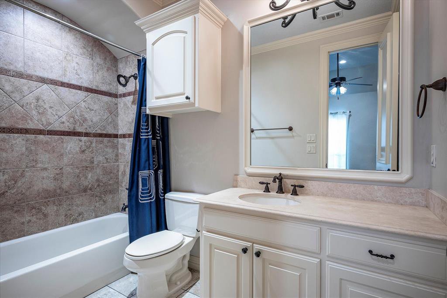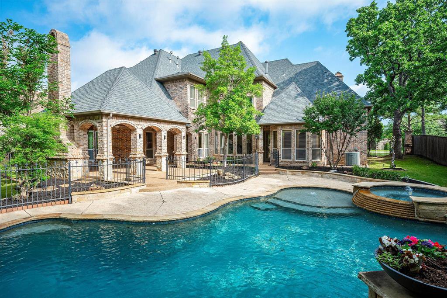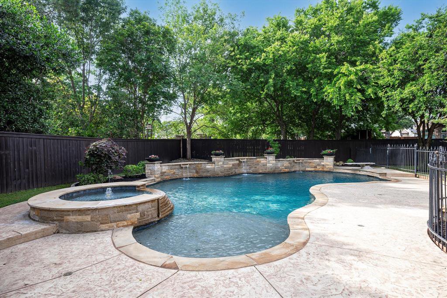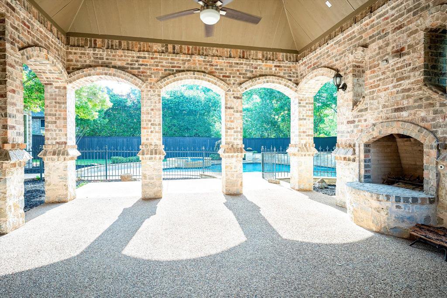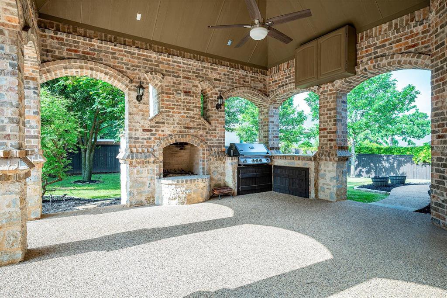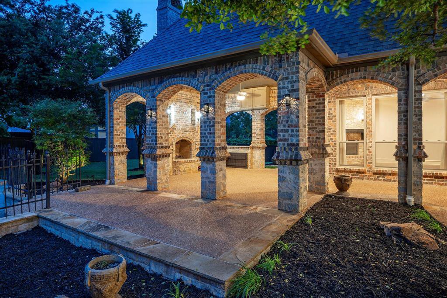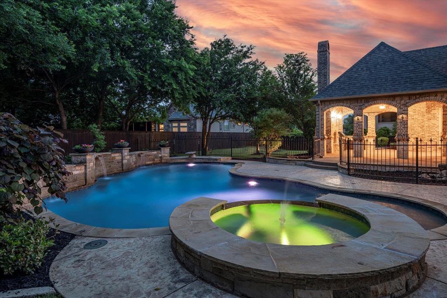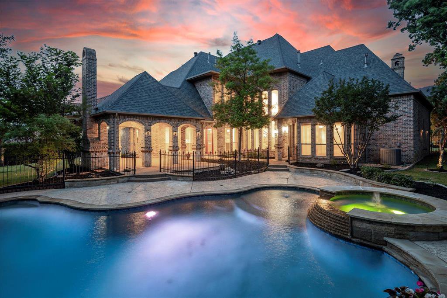2121 Kimball Hill Court, Southlake, Texas 76092
- $2,171,544
- 6
- BD
- 7
- BA
- 5,634
- SqFt
- List Price
- $2,171,544
- MLS#
- 20606666
- Status
- ACTIVE
- Type
- Single Family Residential
- Style
- Single Detached
- Year Built
- 2007
- Construction Status
- Preowned
- Bedrooms
- 6
- Full Baths
- 6
- Half Baths
- 1
- Acres
- 0.46
- Living Area
- 5,634
- County
- Tarrant
- City
- Southlake
- Subdivision
- Kimball Hills
- Number of Stories
- 2
- Architecture Style
- Traditional
Property Description
Welcome to your dream home in Southlake, Texas! This luxurious 6-bedroom, 6.1-bathroom residence boasts a plethora of upgrades, ensuring comfort, style, and functionality at every turn. Built to impress, this home features a newer roof installed in 2022, providing peace of mind and added durability. Inside, you'll find an array of enhancements. A gorgeous updated kitchen with quartz countertops, stainless steel appliances, two dishwashers, gas cooktop, two sinks, a large walk-in pantry, and more! It is a chef and entertainer's dream kitchen! This meticulously upgraded home combines luxury living with practicality, offering an unparalleled lifestyle in the prestigious Southlake community feeding to the highly sought after Carroll ISD Schools. Don't miss the opportunity to make this exquisite residence your own. Schedule a viewing today and prepare to be captivated! See the entire list of updates and the floorplan in documents.
Additional Information
- Agent Name
- Julie Gray
- Unexempt Taxes
- $27,663
- HOA
- Mandatory
- HOA Fees
- $380
- HOA Freq
- Annually
- HOA Includes
- Management Fees
- Other Equipment
- Intercom
- Amenities
- Fireplace, Pool
- Main Level Rooms
- Utility Room, Bath-Half, Office, Dining Room, Great Room, Kitchen, Breakfast Room, Bath-Full, Living Room, Bedroom-Primary
- Lot Size
- 19,994
- Acres
- 0.46
- Lot Description
- Cleared, Interior Lot, Landscaped, Lrg. Backyard Grass, Sprinkler System, Subdivision
- Soil
- Unknown
- Subdivided
- No
- Interior Features
- Built-in Features, Built-in Wine Cooler, Cable TV Available, Central Vacuum, Chandelier, Decorative Lighting, Double Vanity, Dry Bar, Eat-in Kitchen, Flat Screen Wiring, High Speed Internet Available, In-Law Suite Floorplan, Kitchen Island, Multiple Staircases, Natural Woodwork, Open Floorplan, Pantry, Sound System Wiring, Vaulted Ceiling(s), Walk-In Closet(s)
- Flooring
- Carpet, Travertine Stone, Wood
- Foundation
- Slab
- Roof
- Composition
- Stories
- 2
- Pool
- Yes
- Pool Features
- Diving Board, Fenced, Gunite, Heated, In Ground, Outdoor Pool, Pool/Spa Combo, Private, Pump, Salt Water, Water Feature, Waterfall
- Pool Features
- Diving Board, Fenced, Gunite, Heated, In Ground, Outdoor Pool, Pool/Spa Combo, Private, Pump, Salt Water, Water Feature, Waterfall
- Fireplaces
- 4
- Fireplace Type
- Bath, Family Room, Gas, Gas Logs, Gas Starter, Living Room, Outside, Wood Burning
- Street Utilities
- Cable Available, City Sewer, City Water, Co-op Electric, Concrete, Curbs, Individual Gas Meter, Individual Water Meter, Phone Available, Sewer Available, Sidewalk, Underground Utilities
- Heating Cooling
- Central, Natural Gas
- Exterior
- Attached Grill, Built-in Barbecue, Covered Patio/Porch, Rain Gutters, Lighting, Outdoor Grill, Outdoor Living Center, Private Yard
- Construction Material
- Brick, Rock/Stone
- Garage Spaces
- 4
- Parking Garage
- Additional Parking, Concrete, Direct Access, Driveway, Electric Gate, Garage, Garage Door Opener, Garage Double Door, Garage Faces Side, Garage Single Door, Gated, Inside Entrance, Kitchen Level, Lighted, Oversized, Side By Side, Workshop in Garage
- School District
- Carroll Isd
- Elementary School
- Oldunion
- Middle School
- Dawson
- High School
- Carroll
- Possession
- Closing/Funding
- Possession
- Closing/Funding
Mortgage Calculator
Listing courtesy of Julie Gray from Ebby Halliday, REALTORS. Contact: 817-481-5882

