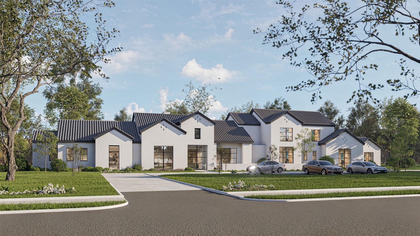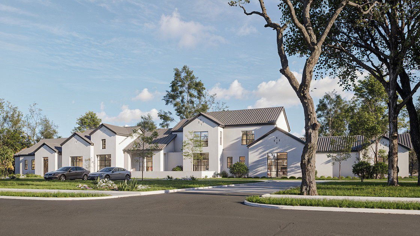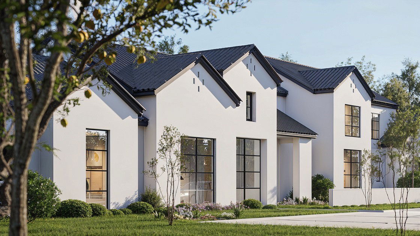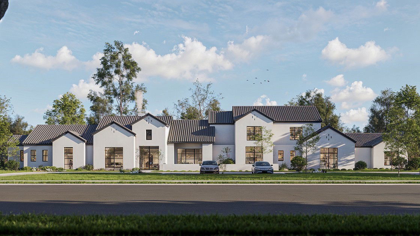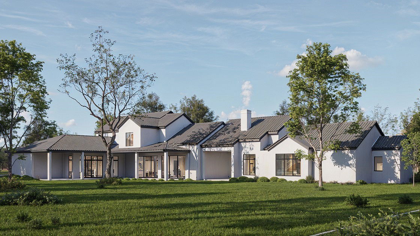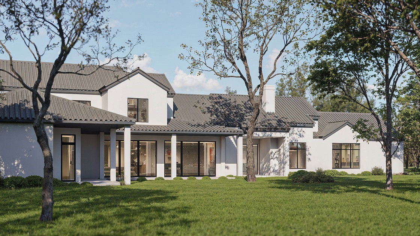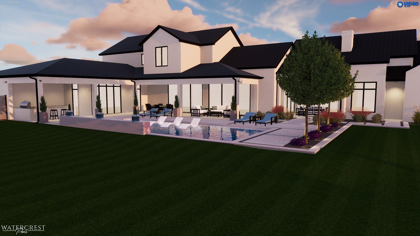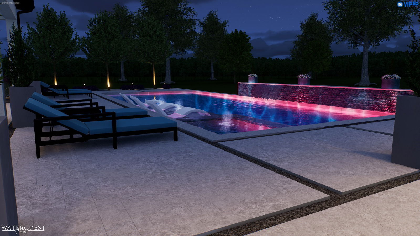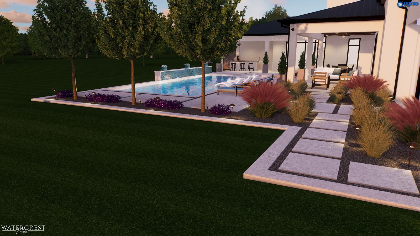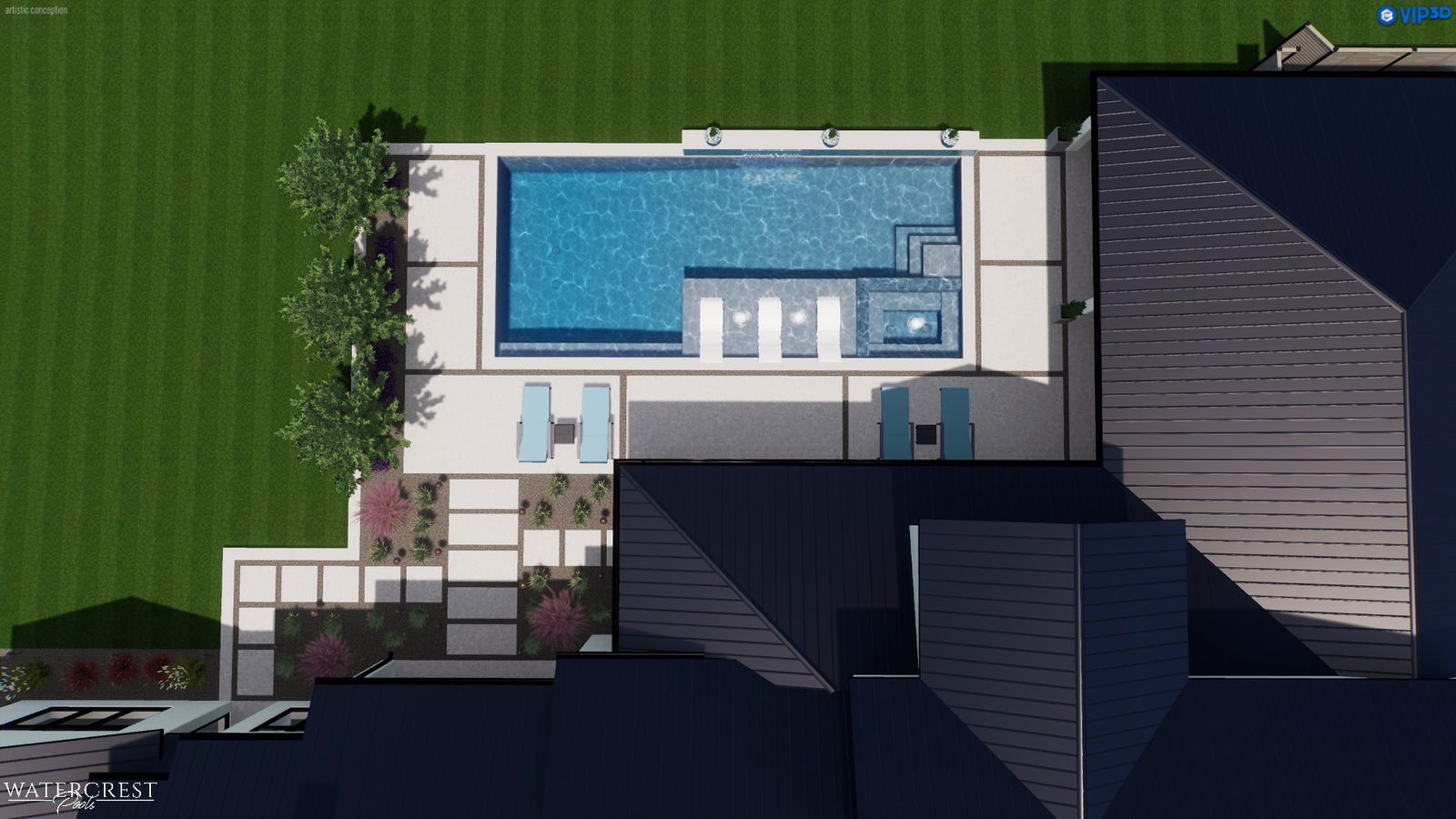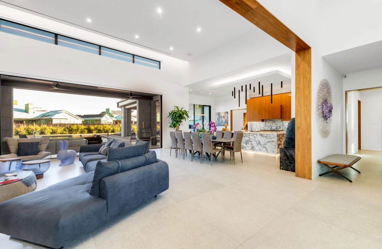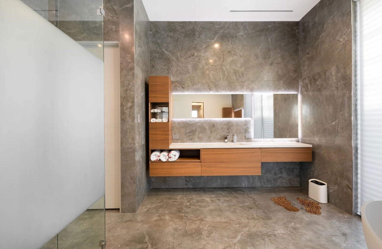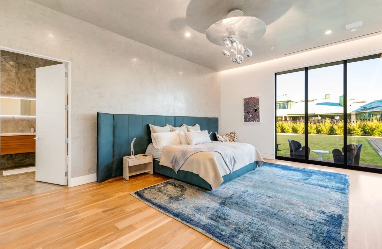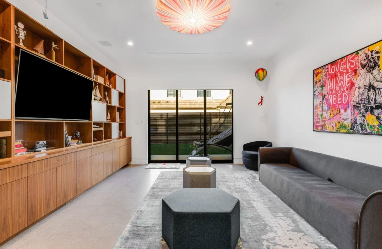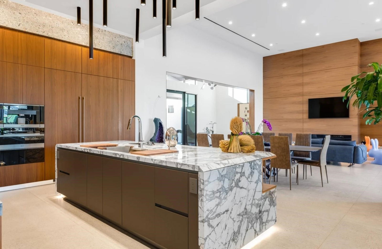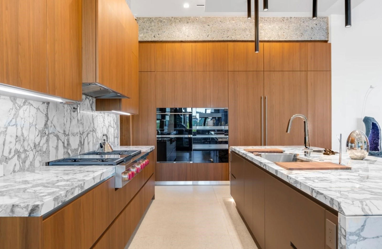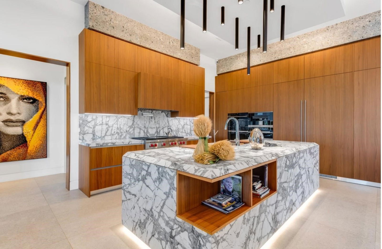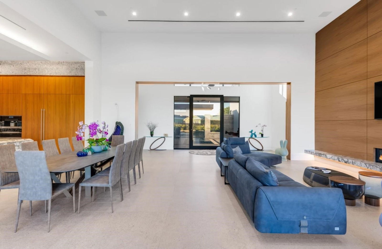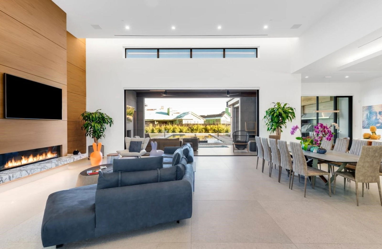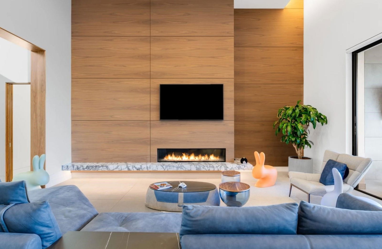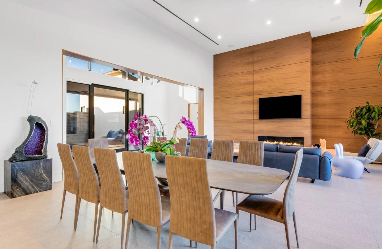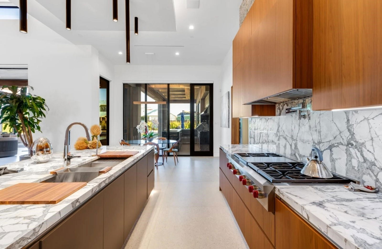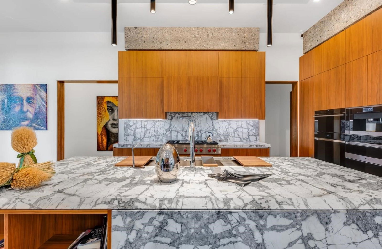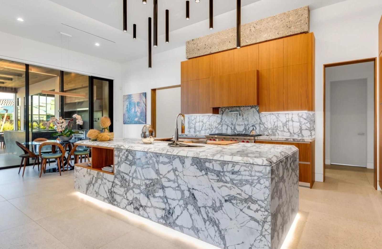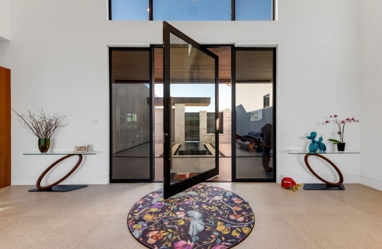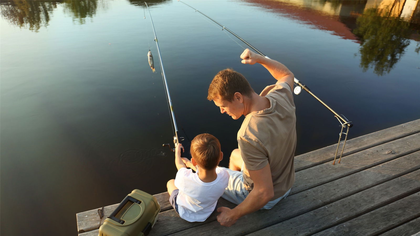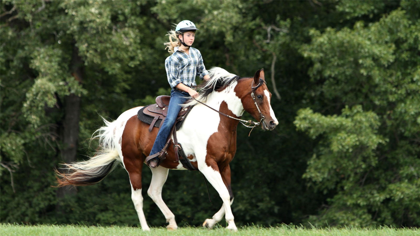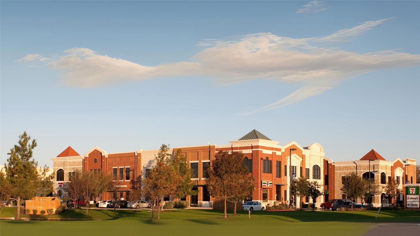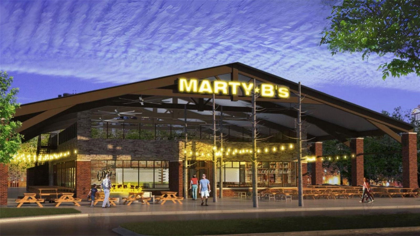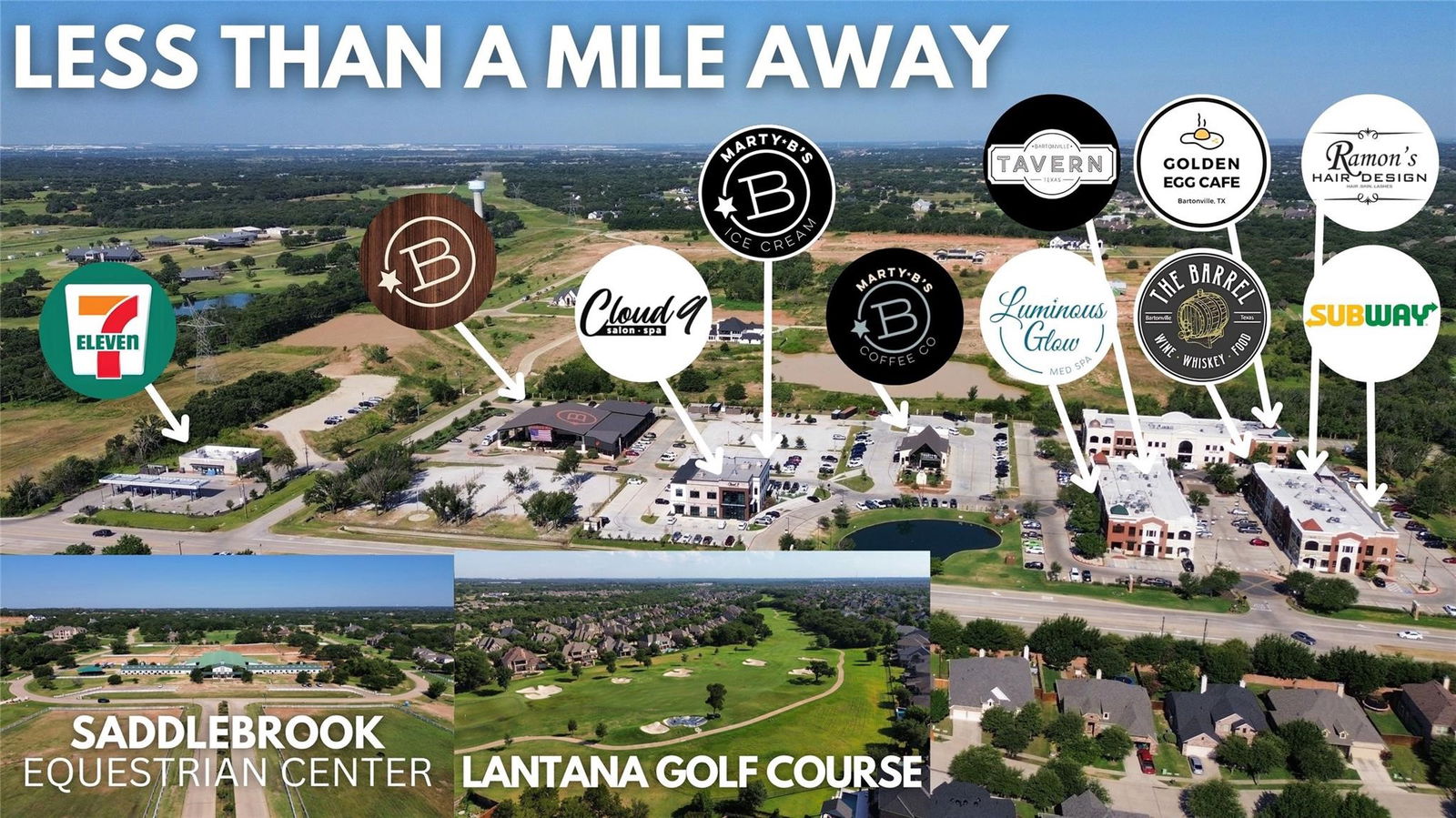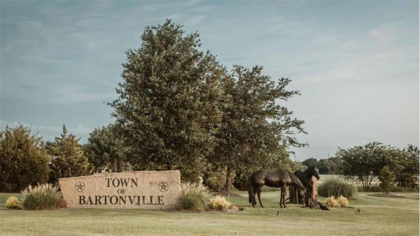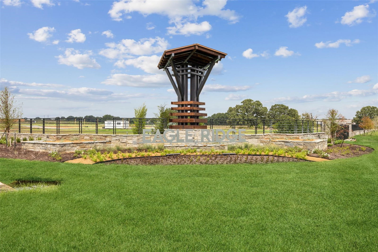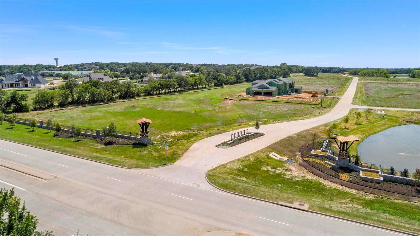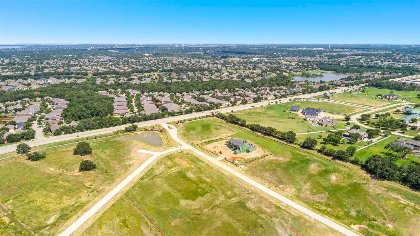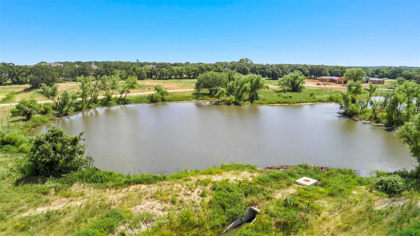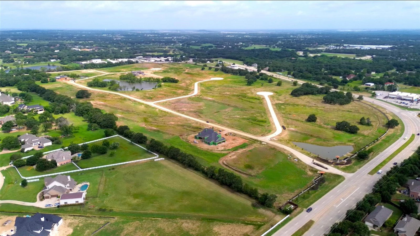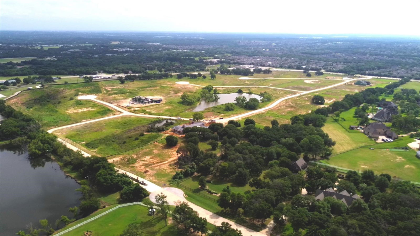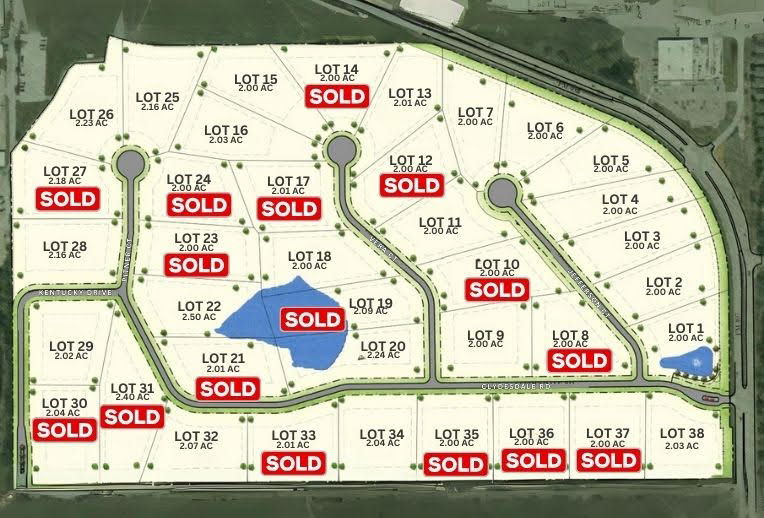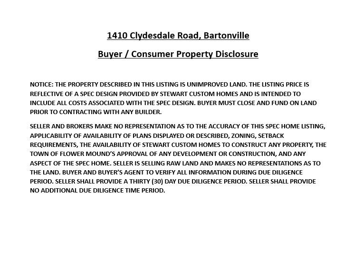1410 Clydesdale Rd, Bartonville, TX 76226
- $4,875,000
- 5
- BD
- 6
- BA
- 6,903
- SqFt
- List Price
- $4,875,000
- MLS#
- 20845131
- Status
- ACTIVE
- Type
- Single Family Residential
- Subtype
- Residential
- Style
- Contemporary, Ranch, Traditional, Detached
- Year Built
- 2026
- Construction Status
- Proposed
- Bedrooms
- 5
- Full Baths
- 5
- Half Baths
- 1
- Acres
- 2.00
- Living Area
- 6,903
- County
- Denton
- City
- Bartonville
- Subdivision
- Eagle Ridge Add
- Number of Stories
- 2
- Architecture Style
- Contemporary, Ranch, Traditional, Detached
Property Description
Discover the epitome of luxury living in Bartonville’s exclusive Eagle Ridge community, where elegance and sophistication meet in this 2026 Completion New Build by Stewart Custom Homes. Situated on a coveted 2+ acre lot, this exquisite estate is designed for those who appreciate the finest craftsmanship and unparalleled comfort. Boasting five private guest bedrooms, a secluded owner’s retreat with dual spa-inspired bathrooms and separate wardrobe closets, an exercise room, and a media & game room with a wet bar, every detail is curated for an extraordinary living experience. The chef’s kitchen, complete with a prep kitchen, flows seamlessly into the dining area and wine room, while the family room with a fireplace opens to multiple patios, creating the ultimate indoor-outdoor retreat. Designed for both relaxation and entertaining, this estate features an outdoor kitchen, outdoor fireplace, and ample space for a future pool. A private study, a four-car garage, and the option to accommodate horses further enhance this home’s versatility. Beyond your private sanctuary, Eagle Ridge offers tranquil scenic ponds, perfect for relaxation or recreation. Families will appreciate access to prestigious schools such as Argyle ISD & Liberty Christian School, ensuring exceptional education opportunities. Indulge in the convenience of nearby dining at Marty B’s, tee off at Denton Country Club or Lantana Golf Club, and enjoy easy access to Lake Lewisville and Grapevine Lake for water enthusiasts. With equestrian-friendly options and a lifestyle tailored to discerning tastes, this is more than a home—it’s a legacy. Welcome home to Bartonville’s most sought-after community.
Additional Information
- Agent Name
- Michael Hershenberg
- Unexempt Taxes
- $2,144
- HOA Fees
- $2,000
- HOA Freq
- Annually
- Amenities
- Fireplace, Pool
- Lot Size
- 87,163
- Acres
- 2.00
- Lot Description
- Back Yard, Greenbelt, Irregular Lot, Lawn, Landscaped, Subdivision, Sprinkler System-Yard
- Interior Features
- Bar-Wet, Chandelier, Bar-Dry, Decorative Designer Lighting Fixtures, Double Vanity, Eat-in Kitchen, Granite Counters, High Speed Internet, In-Law Arrangement, Kitchen Island, Loft, Multiple Primary Suites, Open Floorplan, Pantry, Paneling Wainscoting, Cable TV, Vaulted/Cathedral Ceilings, Walk-In Closet(s), Wired Audio
- Flooring
- Carpet, Ceramic, Hardwood, Hardwood, Tile, Wood
- Foundation
- Slab
- Roof
- Concrete, Tile/Clay
- Stories
- 2
- Pool
- Yes
- Pool Features
- In Ground, Outdoor Pool, Pool, Water Feature
- Pool Features
- In Ground, Outdoor Pool, Pool, Water Feature
- Fireplaces
- 2
- Fireplace Type
- Decorative, Gas, Gas Log, Gas Starter, Living Room, Outside, Raised Hearth, Stone, Wood Burning
- Exterior
- Barbecue, Barbecue, Courtyard, Gas Grill, Lighting, Outdoor Grill, Outdoor Kitchen, Outdoor Living Area, Private Entrance, Private Yard, Rain Gutters, Storage
- Garage Spaces
- 4
- Parking Garage
- Paved, Covered, Direct Access, Driveway, Enclosed, Garage, Garage Door Opener, Inside Entrance, Kitchen Level, Lighted, Oversized, Private, Garage Faces Side, Secured, Storage
- School District
- Argyle Isd
- Elementary School
- Hilltop
- Middle School
- Argyle
- High School
- Argyle
- Possession
- CloseOfEscrow
- Possession
- CloseOfEscrow
- Community Features
- Fishing, Near Trails/Greenway, Curbs
Mortgage Calculator
Listing courtesy of Michael Hershenberg from Real Broker, LLC. Contact: 817-657-2470
