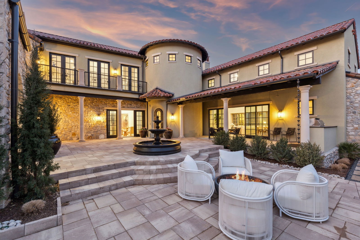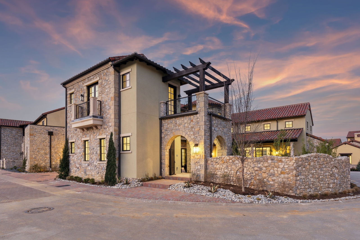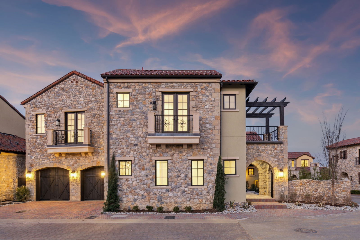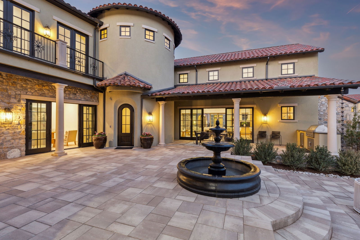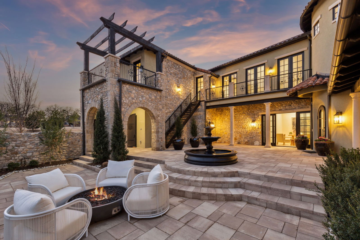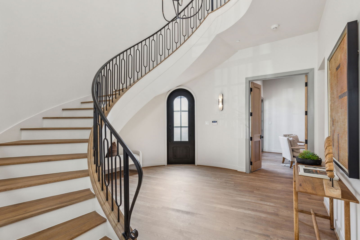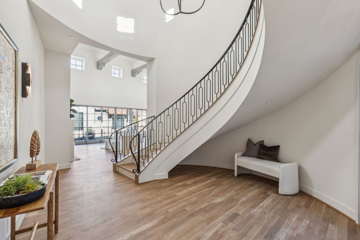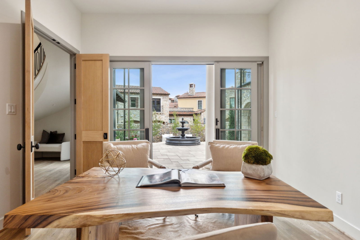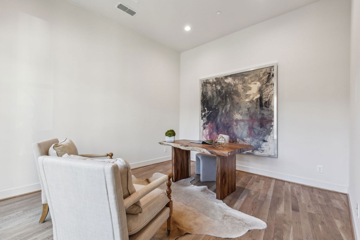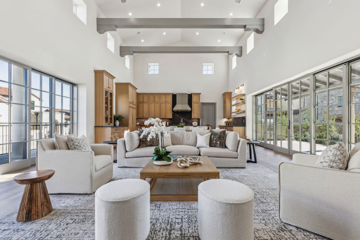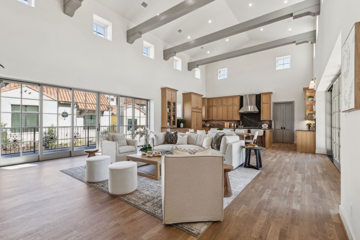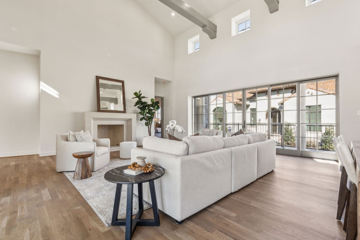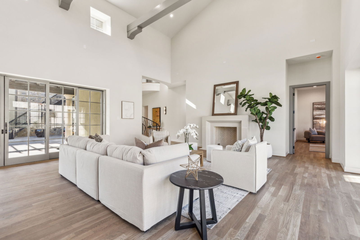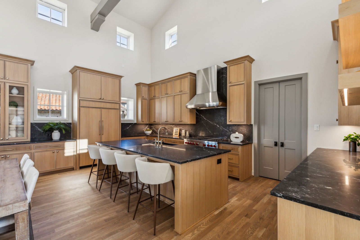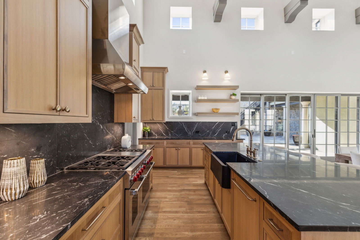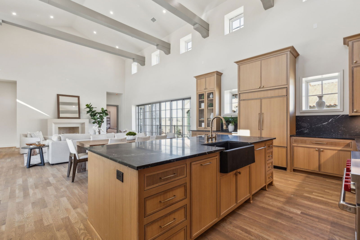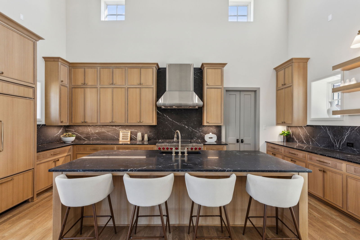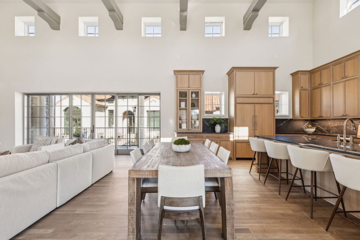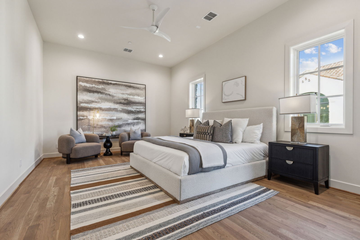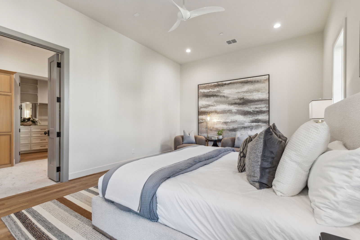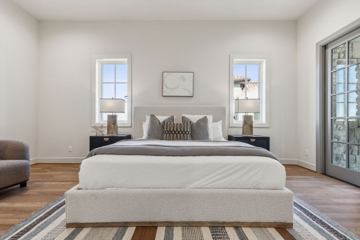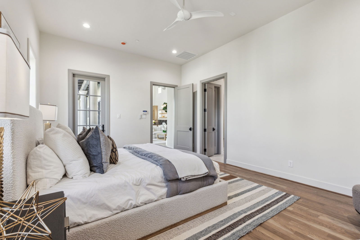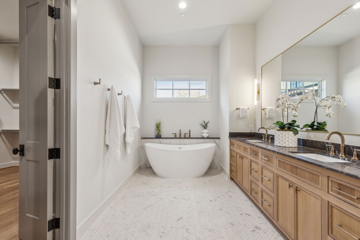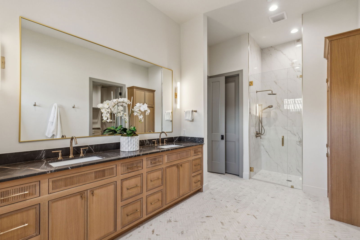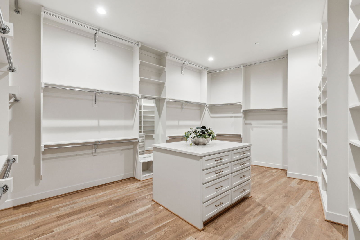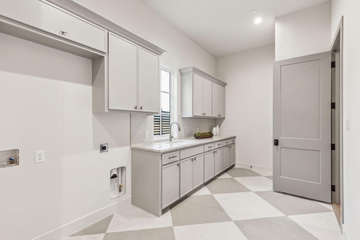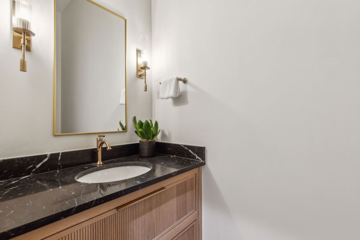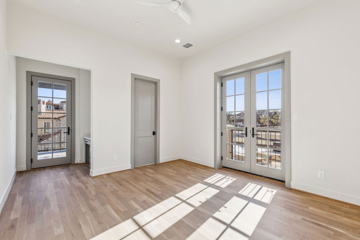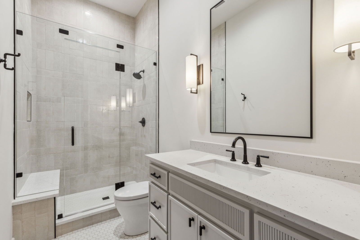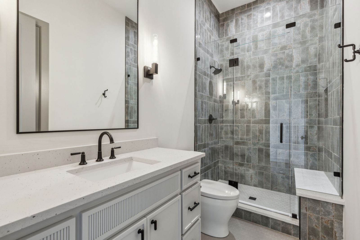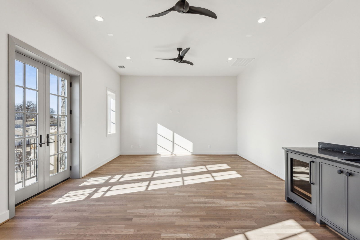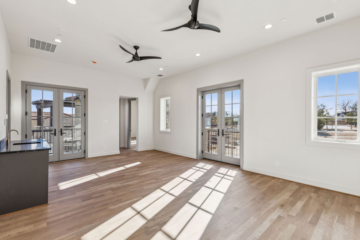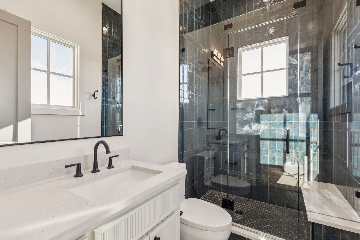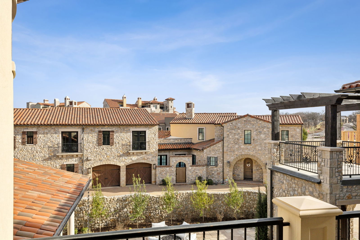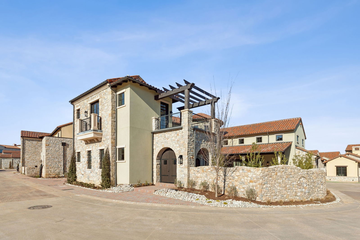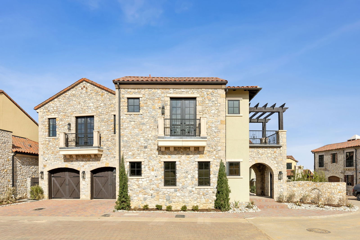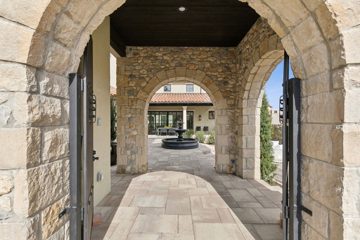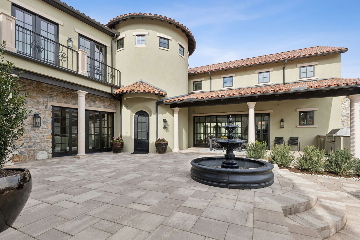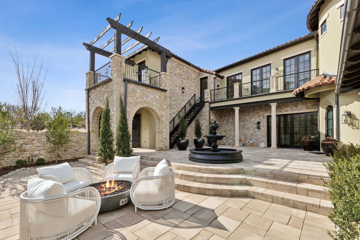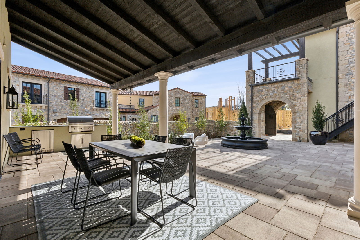10 Catalonia Dr, Westlake, TX 76262
- $3,099,000
- 4
- BD
- 5
- BA
- 4,261
- SqFt
- List Price
- $3,099,000
- Price Change
- ▼ $101,000 1752105694
- MLS#
- 20851468
- Status
- ACTIVE
- Type
- Single Family Residential
- Subtype
- Residential
- Style
- Spanish, Detached
- Year Built
- 2025
- Construction Status
- New Construction - Complete
- Bedrooms
- 4
- Full Baths
- 4
- Half Baths
- 1
- Acres
- 0.19
- Living Area
- 4,261
- County
- Tarrant
- City
- Westlake
- Subdivision
- Westlake Entrada
- Number of Stories
- 2
- Architecture Style
- Spanish, Detached
Property Description
This stunning residence by Crescent Estates showcases a sophisticated design, highlighted by a must-see great room with high vaulted ceilings, wood beams, an elegant spiral staircase, walls of windows, and a connecting veranda that opens to a spacious inner courtyard. This serene outdoor retreat is ideal for gatherings. The home features four spacious bedrooms, five luxurious baths, a dedicated study, and two large living areas. White oak floors, Subzero and Wolf appliances, premium countertops, and elegant lighting complete the home, epitomizing refined living in Westlake. Experience the exceptional lifestyle offered by Entrada's prime location with quick access to top-tier amenities, close proximity to Dallas, Fort Worth, DFW Airport, Westlake's new Lifetime Fitness, Grapevine Lake, and premier shopping at Southlake Town Square, convenience is truly at your doorstep. Entrada is part of Westlake's highly sought-after luxury corridor with Carroll ISD or Westlake Academy school options.
Additional Information
- Agent Name
- Rosie Smelcer
- HOA Fees
- $2,113
- HOA Freq
- Annually
- Amenities
- Fireplace
- Lot Size
- 8,363
- Acres
- 0.19
- Lot Description
- Corner Lot, Level
- Interior Features
- Chandelier, Decorative Designer Lighting Fixtures, Double Vanity, High Speed Internet, Kitchen Island, Multiple Staircases, Open Floorplan, Pantry, Cable TV, Wired for Data, Walk-In Closet(s), Wired Audio
- Flooring
- Tile, Wood
- Foundation
- Slab
- Roof
- Spanish Tile
- Stories
- 2
- Pool Features
- None
- Pool Features
- None
- Fireplaces
- 1
- Fireplace Type
- Family Room, Gas Starter
- Exterior
- Balcony, Barbecue, Courtyard, Gas Grill, Outdoor Grill
- Garage Spaces
- 3
- Parking Garage
- Additional Parking, Driveway, Epoxy Flooring, Garage, Garage Door Opener, Kitchen Level
- School District
- Carroll Isd
- Elementary School
- Walnut Grove
- Middle School
- Carroll
- High School
- Carroll
- Possession
- CloseOfEscrow
- Possession
- CloseOfEscrow
- Community Features
- Community Mailbox
Mortgage Calculator
Listing courtesy of Rosie Smelcer from Compass RE Texas, LLC. Contact: 512-975-5333
