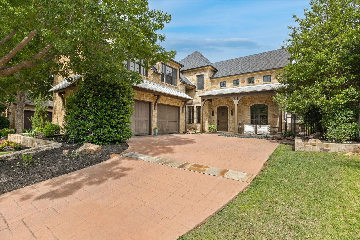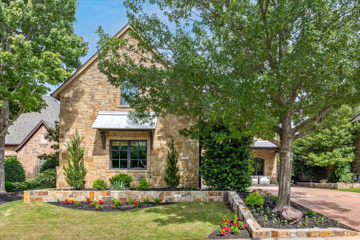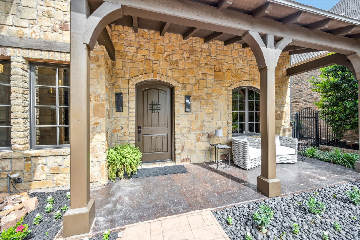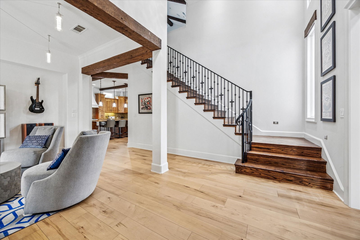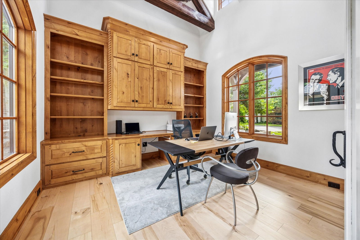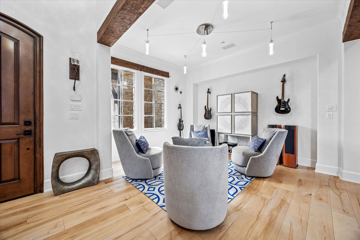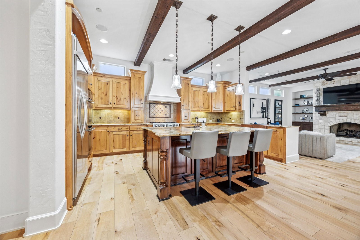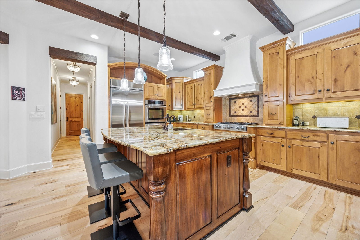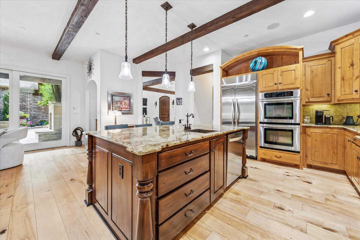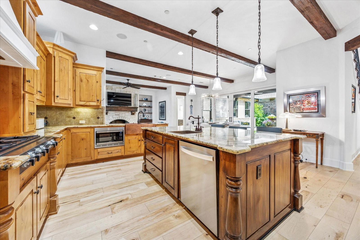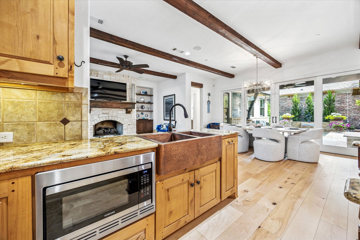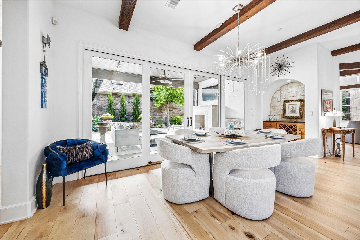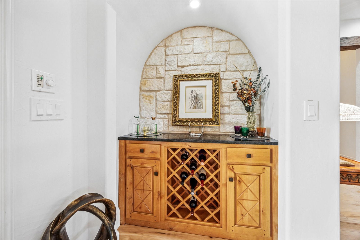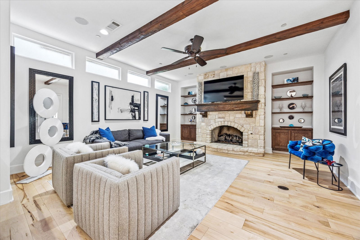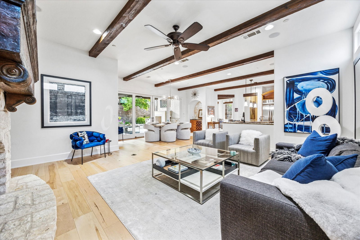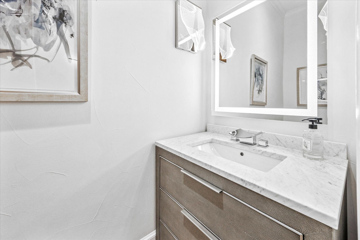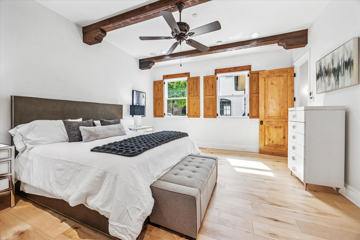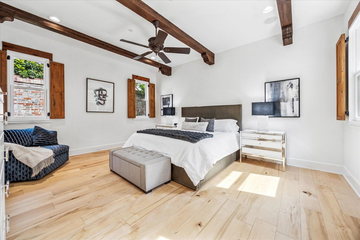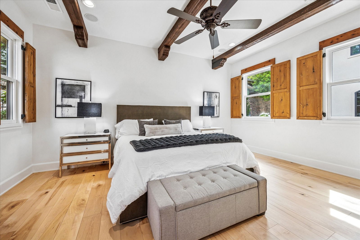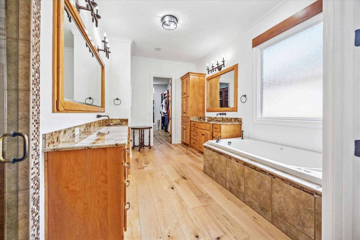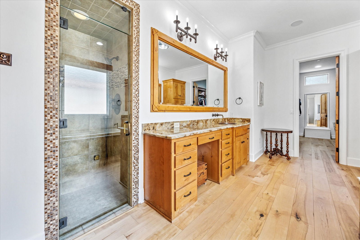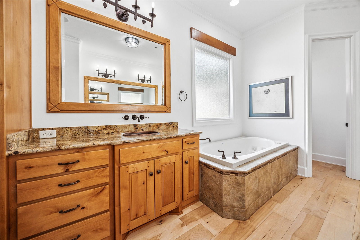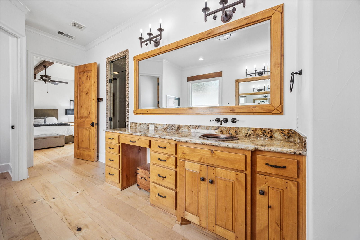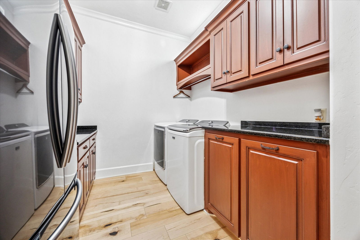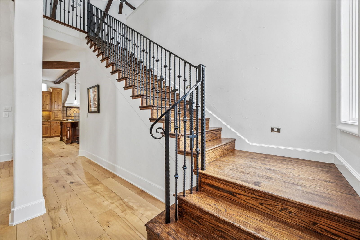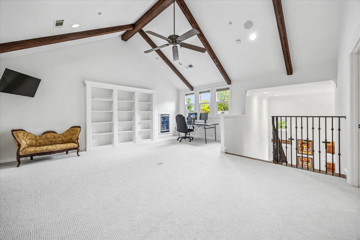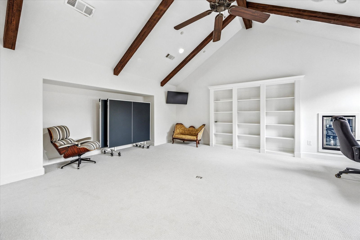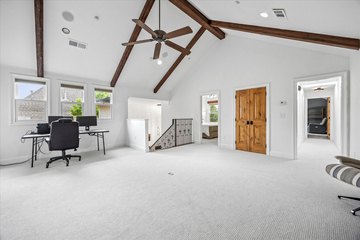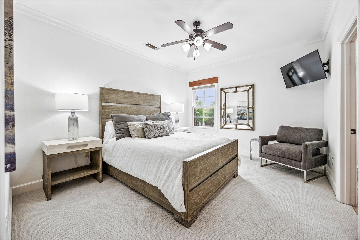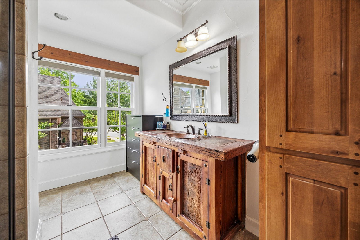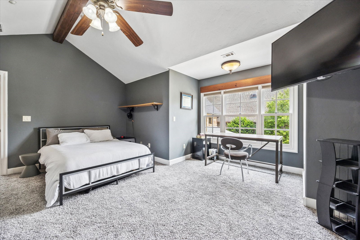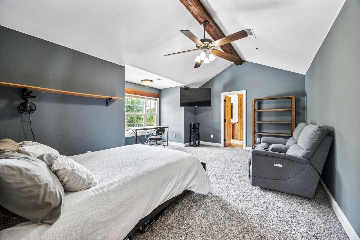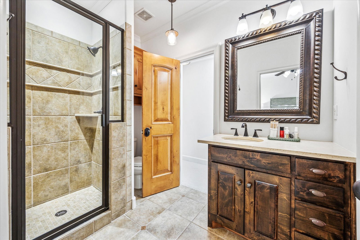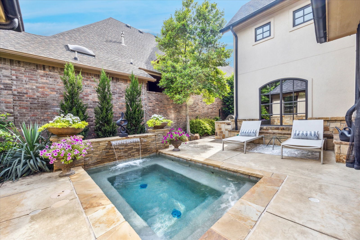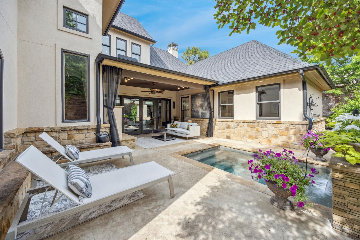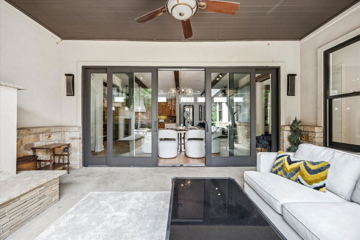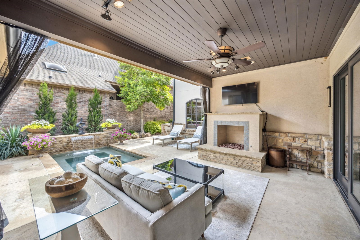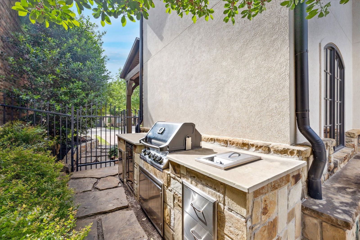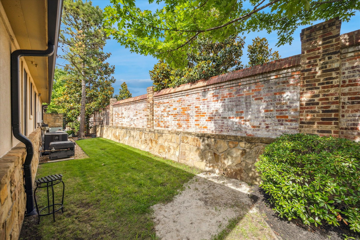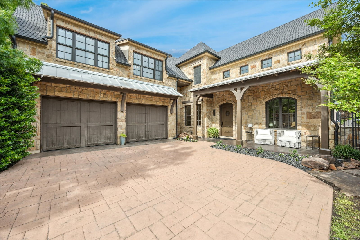933 Glenhurst Rd, Keller, TX 76248
- $1,199,777
- 3
- BD
- 4
- BA
- 3,736
- SqFt
- List Price
- $1,199,777
- Price Change
- ▼ $25,223 1751052913
- MLS#
- 20937447
- Status
- ACTIVE
- Type
- Single Family Residential
- Subtype
- Residential
- Style
- Traditional, Detached
- Year Built
- 2006
- Construction Status
- Preowned
- Bedrooms
- 3
- Full Baths
- 3
- Half Baths
- 1
- Acres
- 0.17
- Living Area
- 3,736
- County
- Tarrant
- City
- Keller
- Subdivision
- Estates Of Lyndhurst
- Number of Stories
- 2
- Architecture Style
- Traditional, Detached
Property Description
Welcome to this stunning custom home by Monument Custom Builders, ideally located in the highly sought-after Villas in the Estates of Lyndhurst. Nestled just off Davis Boulevard with convenient access to Southlake Town Center, this beautifully designed 3-bedroom, 3.5-bath residence is ready to make your dreams come true. As you enter, you’re greeted by a private home office that overlooks the serene pool and landscaped side yard. The elegant dining room flows seamlessly into a chef’s kitchen featuring custom cabinetry, exotic granite countertops, an oversized island, and high-end finishes throughout. Adjacent to the kitchen is a bright and inviting breakfast area with striking lighting and a dry bar—perfect for casual dining or morning coffee with a view of the expansive patio and sparkling pool. The spacious living room, complete with a cozy gas fireplace and more pool views, creates a warm and welcoming atmosphere. The primary suite on the main level offers peaceful views of the yard and pool, beautiful window shutters, a luxurious bathroom, and a custom-designed walk-in closet. Upstairs, a generously sized game room with a wine fridge provides the ultimate entertainment space. Two additional large bedrooms, each with its own ensuite bathroom, offer private retreats for family or guests. Step outside to enjoy the large, covered patio with a fireplace and a beautifully placed 9' x 12' plunge pool in a tranquil garden setting. The pool features its own heating and cooling system for year-round enjoyment. This home is the perfect blend of functionality, thoughtful design, and exceptional quality; A true sanctuary to call home.
Additional Information
- Agent Name
- Mike Smith
- Unexempt Taxes
- $15,115
- HOA Fees
- $1,200
- HOA Freq
- Annually
- Amenities
- Fireplace, Pool
- Lot Size
- 7,492
- Acres
- 0.17
- Lot Description
- Cul-De-Sac, Irregular Lot, Landscaped, Subdivision, Sprinkler System-Yard, Few Trees
- Interior Features
- Chandelier, Vaulted/Cathedral Ceilings, Bar-Dry, Decorative Designer Lighting Fixtures, Double Vanity, Eat-in Kitchen, Granite Counters, High Speed Internet, Kitchen Island, Open Floorplan, Pantry, Cable TV, Walk-In Closet(s)
- Flooring
- Carpet, Ceramic, Hardwood
- Foundation
- Slab
- Roof
- Composition, Fiberglass, Shingle
- Stories
- 2
- Pool
- Yes
- Pool Features
- Gunite, Heated, In Ground, Pool, Pool/Spa Combo
- Pool Features
- Gunite, Heated, In Ground, Pool, Pool/Spa Combo
- Fireplaces
- 2
- Fireplace Type
- Gas, Gas Log, Gas Starter
- Exterior
- Barbecue, Barbecue, Covered Courtyard, Gas Grill, Outdoor Kitchen, Outdoor Living Area, Private Yard, Rain Gutters
- Garage Spaces
- 2
- Parking Garage
- Garage, Garage Door Opener, Oversized, Garage Faces Side
- School District
- Keller Isd
- Elementary School
- Liberty
- Middle School
- Keller
- High School
- Keller
- Possession
- ClosePlus30To60Days
- Possession
- ClosePlus30To60Days
- Community Features
- Other, Sidewalks, Curbs, Gated
Mortgage Calculator
Listing courtesy of Mike Smith from Ebby Halliday, REALTORS. Contact: 972-387-0300
