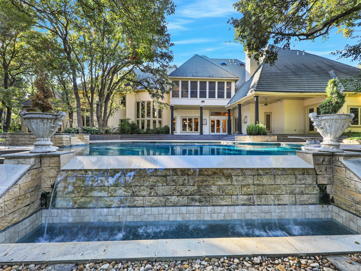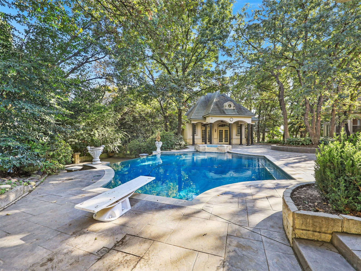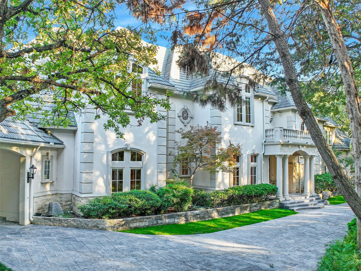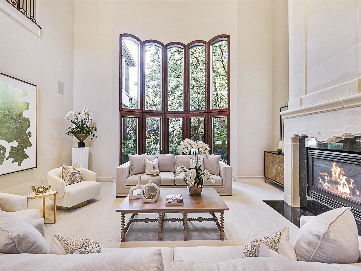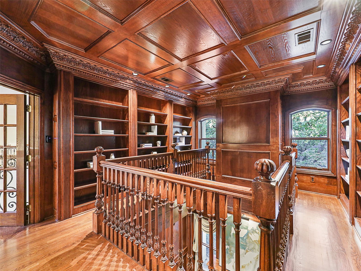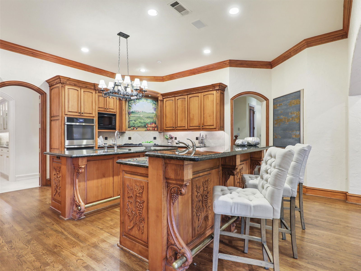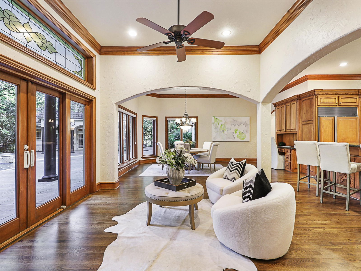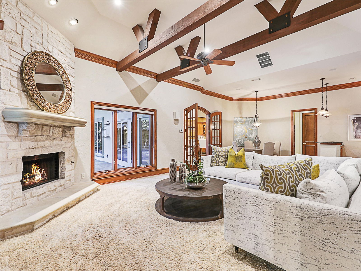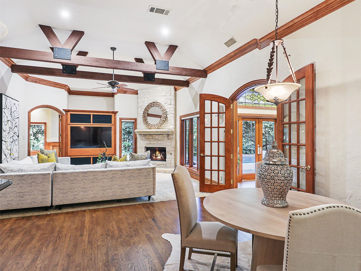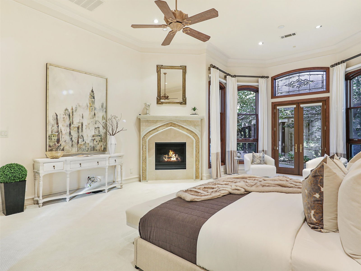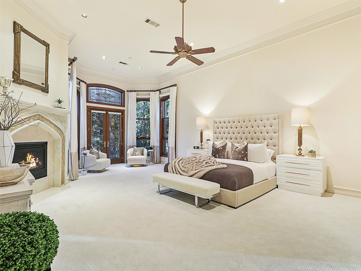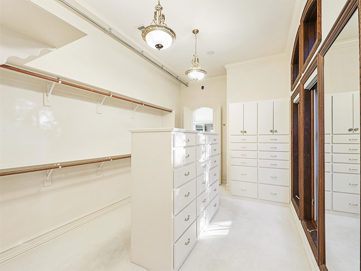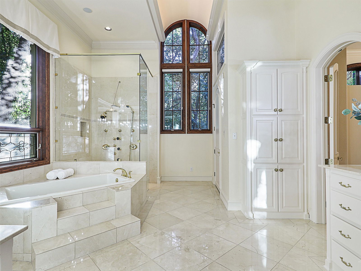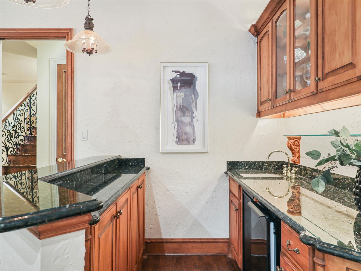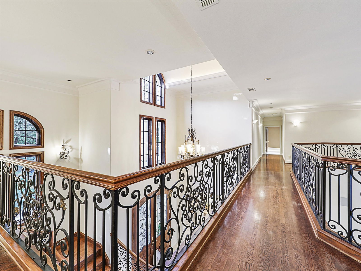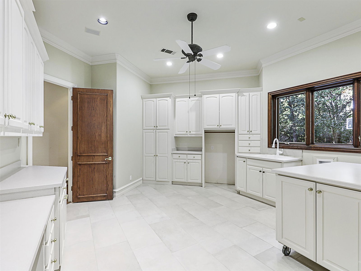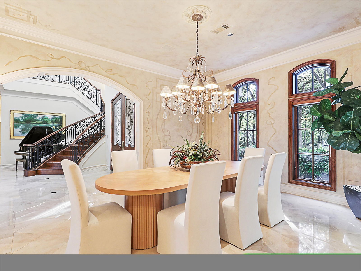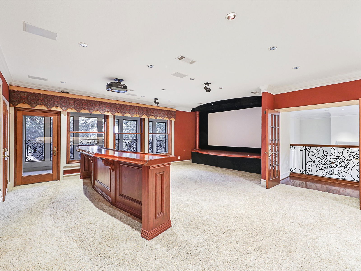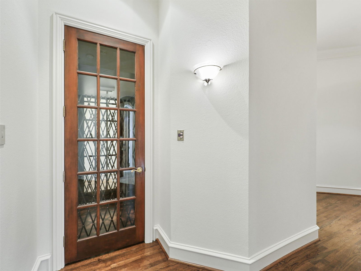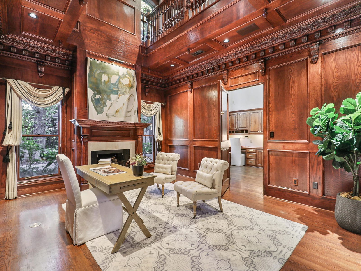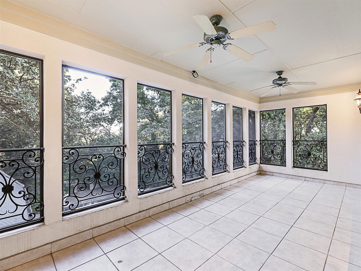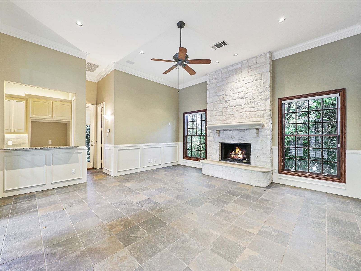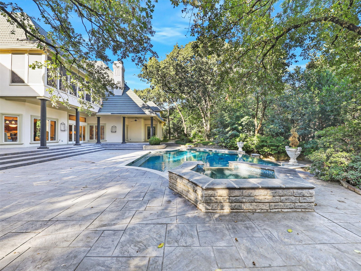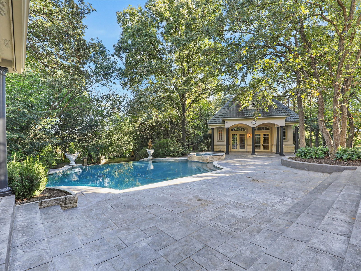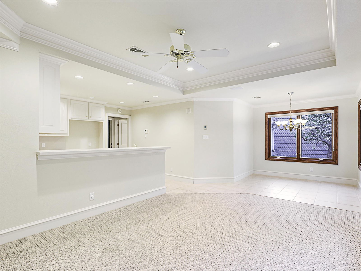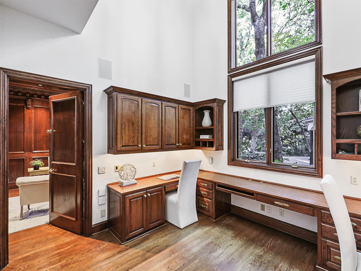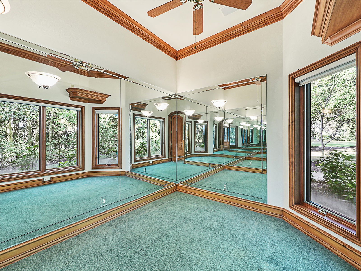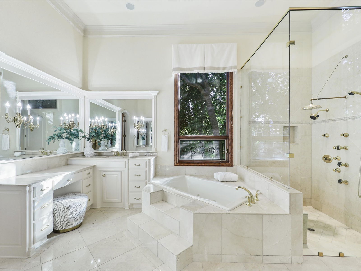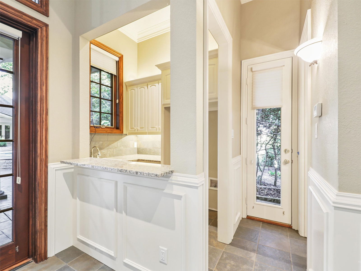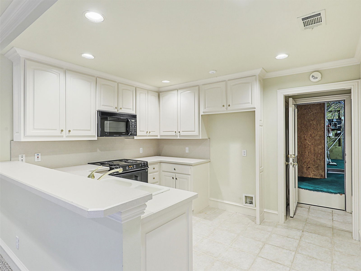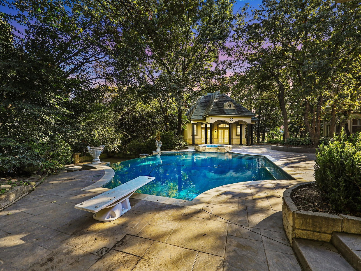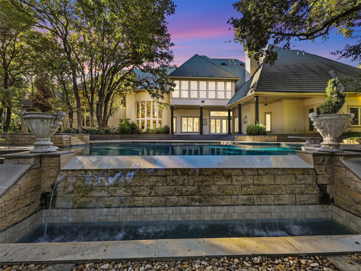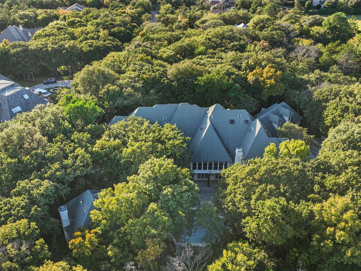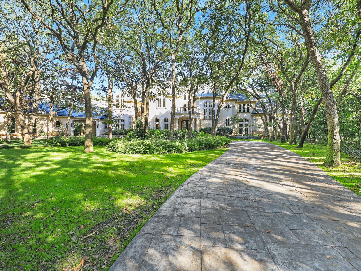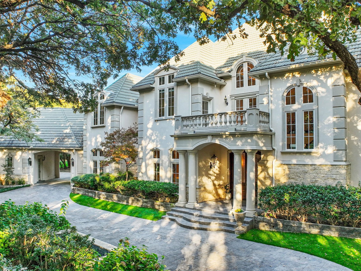40 Wyck Hill Ln, Westlake, TX 76262
- $4,495,000
- 6
- BD
- 9
- BA
- 12,198
- SqFt
- List Price
- $4,495,000
- MLS#
- 20954422
- Status
- ACTIVE
- Type
- Single Family Residential
- Subtype
- Residential
- Style
- Traditional, Detached
- Year Built
- 1996
- Construction Status
- Preowned
- Bedrooms
- 6
- Full Baths
- 6
- Half Baths
- 3
- Acres
- 1.73
- Living Area
- 12,198
- County
- Tarrant
- City
- Westlake
- Subdivision
- Estates Add
- Number of Stories
- 2
- Architecture Style
- Traditional, Detached
Property Description
Welcome Home to this Exquisite Estate quietly nestled on a 1.7 acre treed lot in prestigious Wyck Hill - Westlake. Rare opportunity to also purchase the vacant, treed 1.4 acre lot to the Left side to create a 3+ acre Estate of your Dreams!!!! Enter the private driveway gate and meander the tree-filled path toward the grand front entry. Timeless elegance abounds as you enter the Formal Entry, Living and Dining with highest-end luxury craftsmanship, soaring ceilings and wall of windows. The Family area boasts a large Kitchen, Breakfast area and Keeping Room overlooking the pool, plus a spacious Family room with Bar and fireplace. The stately Study boasts a roaring fireplace, 2 story catwalk library and back office with storage. Escape to the private, elegant Master retreat to your quiet paradise with huge spa Bath, grand Master closet and pool views. There are enough Bedrooms and entertaining rooms for the entire family to enjoy, including a Theatre Room, Exercise Room, Full secluded Guest-Nanny apartment with private entrance and a full Pool house. Beautiful tree-filled grounds features a sparkling pool, lush landscaping, walking path, fountain and more! Pool-guest house is 678 Square feet and has a living room with Murphy bed, kitchenette and full bath (not included in square footage).
Additional Information
- Agent Name
- Kelly Marcontell
- Unexempt Taxes
- $50,340
- HOA Fees
- $3,900
- HOA Freq
- Annually
- Other Equipment
- Home Theater
- Amenities
- Fireplace, Pool
- Lot Size
- 75,445
- Acres
- 1.73
- Lot Description
- Back Yard, Cul-De-Sac, Irregular Lot, Lawn, Landscaped, Many Trees, Subdivision, Sprinkler System-Yard
- Interior Features
- Bar-Wet, Cedar Closets, Chandelier, Vaulted/Cathedral Ceilings, Bar-Dry, Decorative Designer Lighting Fixtures, Double Vanity, Eat-in Kitchen, Elevator, Granite Counters, In-Law Arrangement, Kitchen Island, Multiple Staircases, Pantry, Paneling Wainscoting, Cable TV, Natural Woodwork, Walk-In Closet(s), Wired Audio
- Flooring
- Carpet, Ceramic, Hardwood, Slate/Marble, Slate/Marble
- Roof
- Tile/Clay
- Stories
- 2
- Pool
- Yes
- Pool Features
- Gunite, Infinity, In Ground, Pool, Private, Pool/Spa Combo, Water Feature
- Pool Features
- Gunite, Infinity, In Ground, Pool, Private, Pool/Spa Combo, Water Feature
- Fireplaces
- 5
- Fireplace Type
- Family Room, Gas Log, Gas Starter, Library, Living Room, Master Bedroom, Other
- Exterior
- Garden, Lighting, Private Entrance, Private Yard, Rain Gutters
- Garage Spaces
- 4
- Parking Garage
- Additional Parking, Circular Driveway, Drive Through, Driveway, Epoxy Flooring, Garage, Garage Door Opener, Kitchen Level, Garage Faces Rear, Garage Faces Side, Workshop in Garage
- School District
- Westlake Academy
- Elementary School
- Westlake Academy
- Middle School
- Westlake Academy
- High School
- Westlake Academy
- Possession
- CloseOfEscrow
- Possession
- CloseOfEscrow
Mortgage Calculator
Listing courtesy of Kelly Marcontell from Ebby Halliday, REALTORS. Contact: 972-743-9171,972-743-9171
