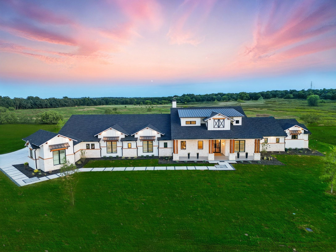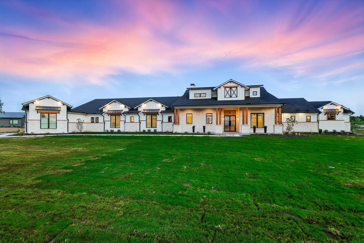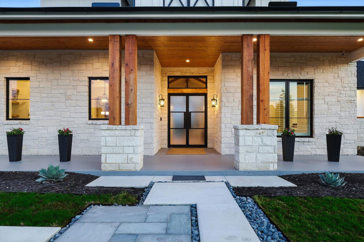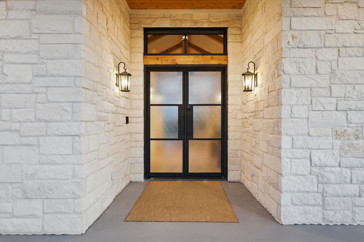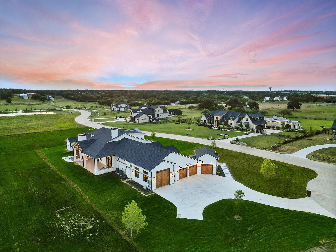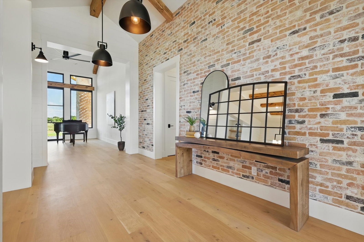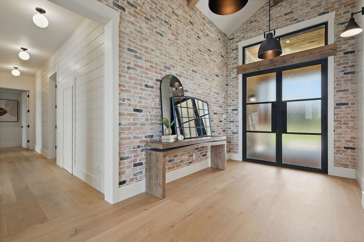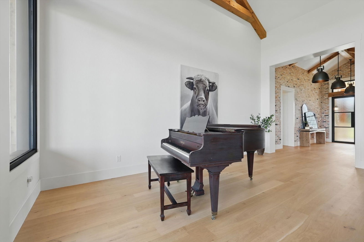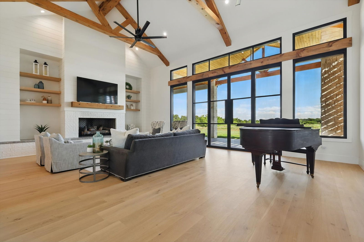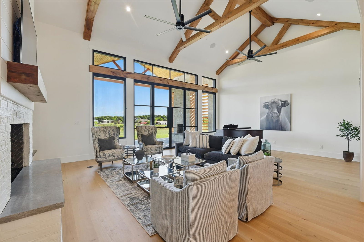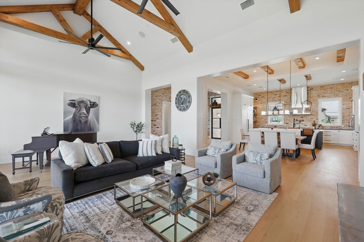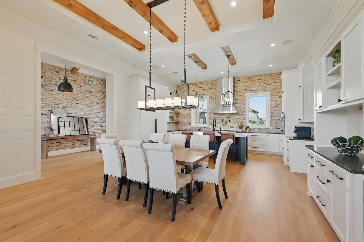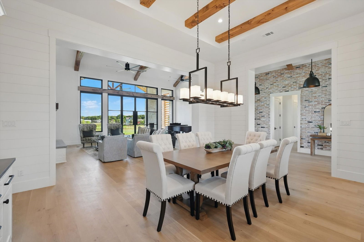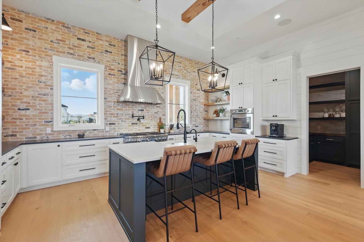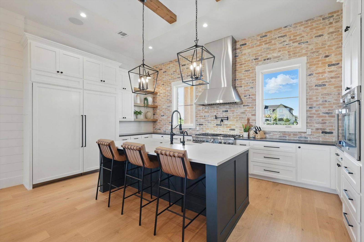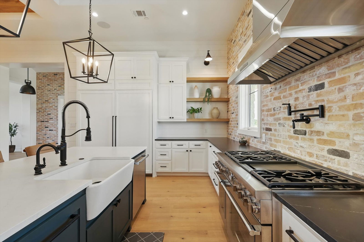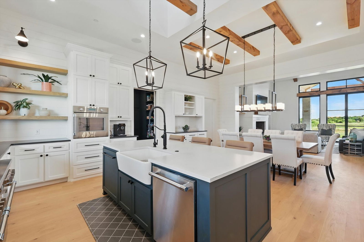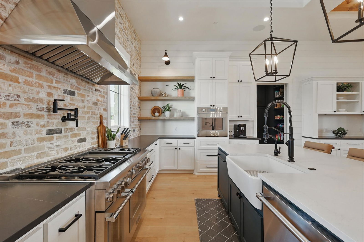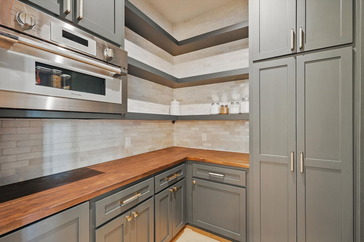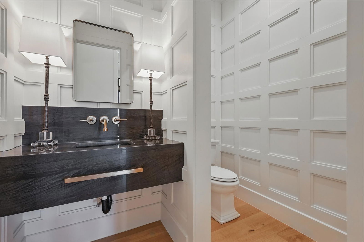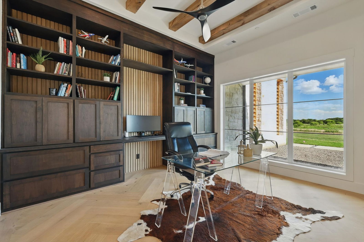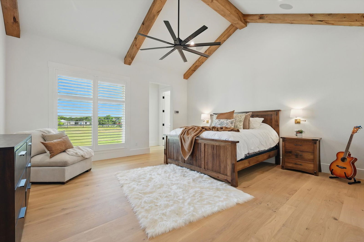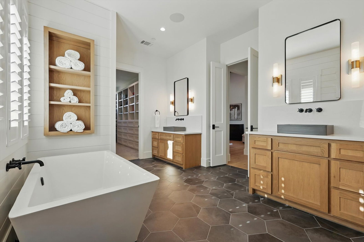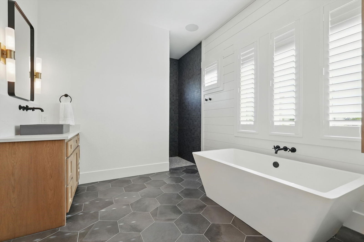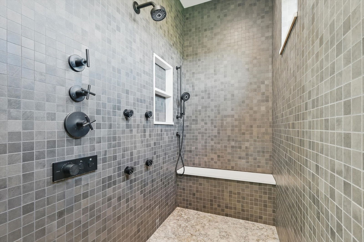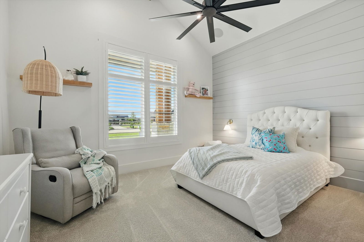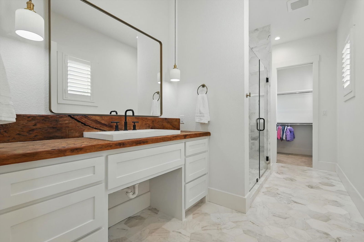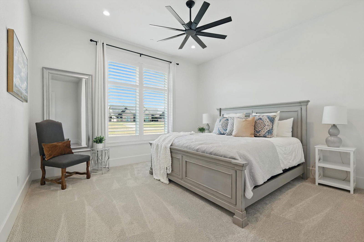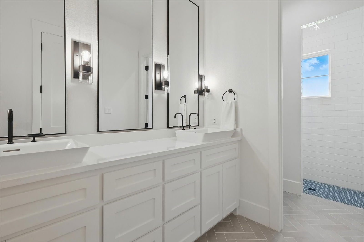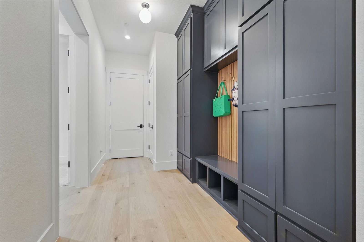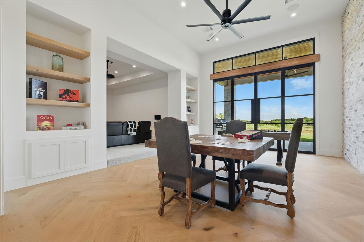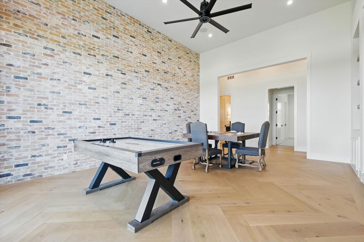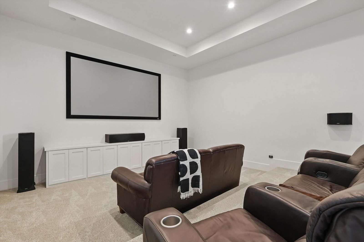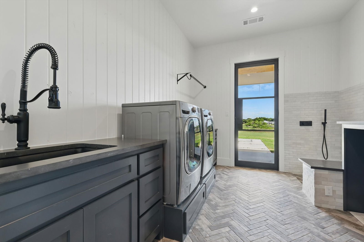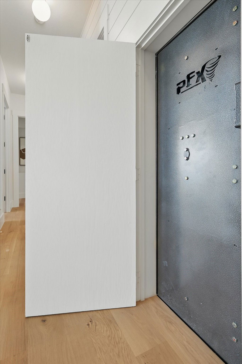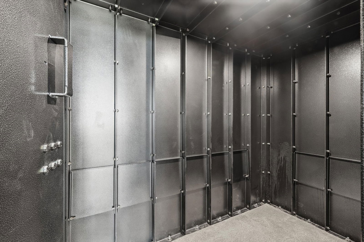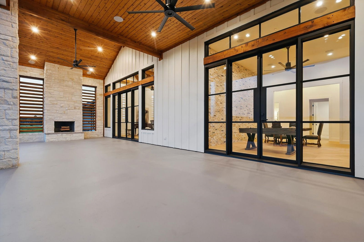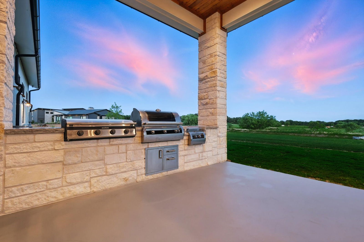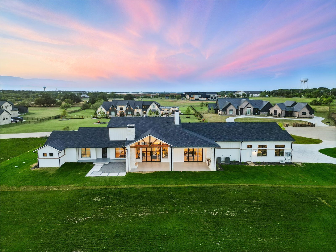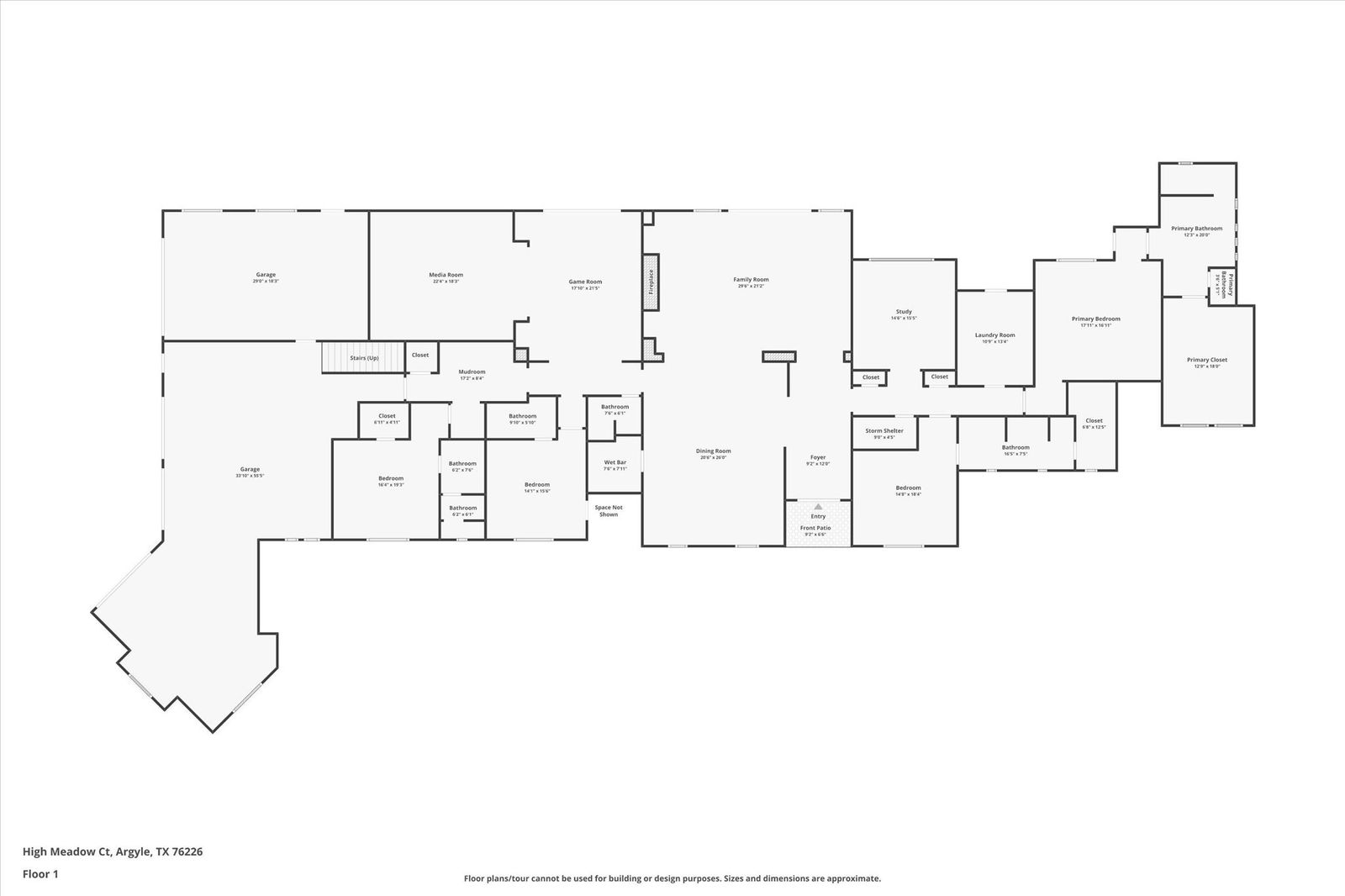2028 High Meadow Ct, Bartonville, TX 76226
- $2,999,900
- 4
- BD
- 5
- BA
- 5,194
- SqFt
- List Price
- $2,999,900
- Price Change
- ▼ $100,100 1751953062
- MLS#
- 20954661
- Status
- ACTIVE
- Type
- Single Family Residential
- Subtype
- Residential
- Style
- Traditional, Detached
- Year Built
- 2023
- Construction Status
- Preowned
- Bedrooms
- 4
- Full Baths
- 4
- Half Baths
- 1
- Acres
- 2.29
- Living Area
- 5,194
- County
- Denton
- City
- Bartonville
- Subdivision
- Trifecta Estates
- Number of Stories
- 1
- Architecture Style
- Traditional, Detached
Property Description
Luxury living in Bartonville! Stunning custom 1 story modern farmhouse in sought after Trifecta Estates situated on a quiet NORTH facing 2.29 acre cul-de-sac setting. 4 car garage with RV-Shop with HVAC system, media & game room, study, storm shelter, walk up attic storage & pet shower! Gorgeous wide open floor plan with soaring ceilings & abundant natural light! Wide plank European oak flooring throughout living spaces, study & primary. Private primary retreat with spa finishes & huge custom closet with safe room. Secondary primary mother-in-law retreat with ensuite bath on the opposite side of the home! Two additional spacious secondary bedrooms with ensuite baths. Sophisticated chef's kitchen with huge eat-in island, farm sink, Thermador appliances: dual 36 inch refrigerator 36 inch freezer, commercial 6 burner gas range, double ovens. Private outdoor entertainment space with fireplace & custom grilling station. Hi-end top of the line designer touches throughout the entire home. This home is absolutely beautiful! Enjoy the rare balance of peaceful seclusion & everyday conveniences. Just minutes to Kroger, Whole Foods, restaurants & entertainment! Home was Completed in 2024! This home is a must see!
Additional Information
- Agent Name
- Donna Bradshaw
- Unexempt Taxes
- $13,843
- HOA Fees
- $900
- HOA Freq
- SemiAnnually
- Other Equipment
- Generator
- Amenities
- Fireplace
- Lot Size
- 99,752
- Acres
- 2.29
- Lot Description
- Cul-De-Sac, Landscaped, Sprinkler System-Yard
- Interior Features
- High Speed Internet, In-Law Arrangement, Pantry, Vaulted/Cathedral Ceilings, Wired for Data, Walk-In Closet(s), Wired Audio
- Flooring
- Carpet, Ceramic, Hardwood
- Foundation
- Pillar/Post/Pier, Slab
- Roof
- Metal, Mixed, Shingle
- Stories
- 1
- Pool Features
- None
- Pool Features
- None
- Fireplaces
- 2
- Fireplace Type
- Gas Log, Gas Starter, Living Room, Outside, Raised Hearth, Wood Burning
- Exterior
- Rain Gutters
- Garage Spaces
- 4
- Parking Garage
- Epoxy Flooring, Garage, Garage Door Opener, Inside Entrance, Kitchen Level, Lighted, Oversized, RV Garage, Garage Faces Side
- School District
- Denton Isd
- Elementary School
- Dorothy P Adkins
- Middle School
- Tom Harpool
- High School
- Guyer
- Possession
- CloseOfEscrow
- Possession
- CloseOfEscrow
- Community Features
- Sidewalks
Mortgage Calculator
Listing courtesy of Donna Bradshaw from RE/MAX DFW Associates. Contact: 214-734-8125
