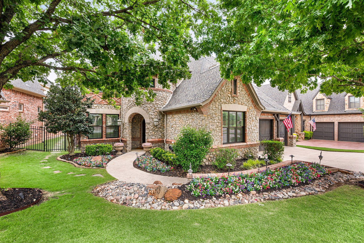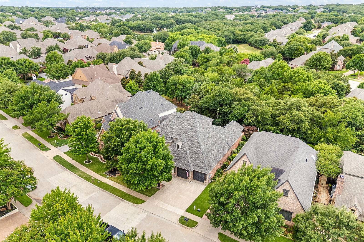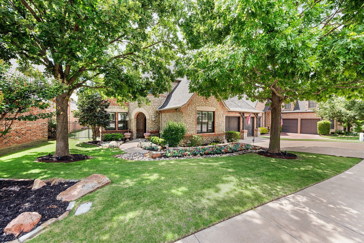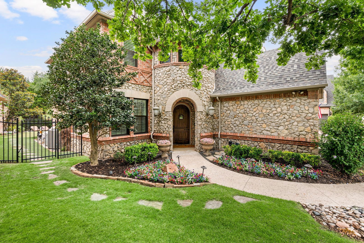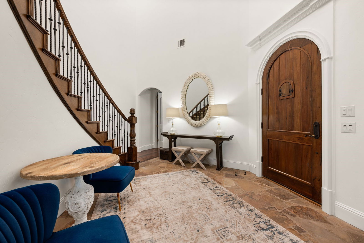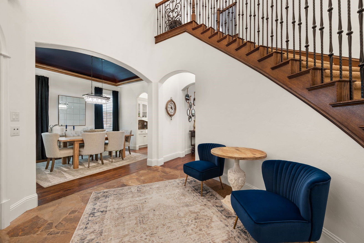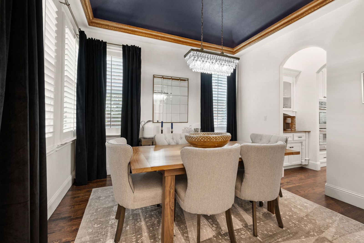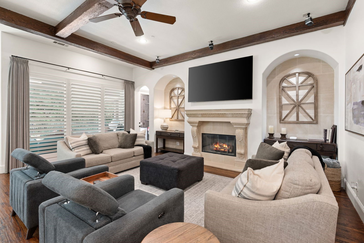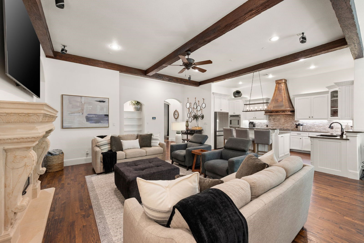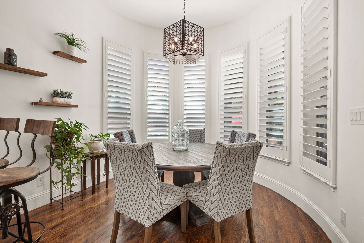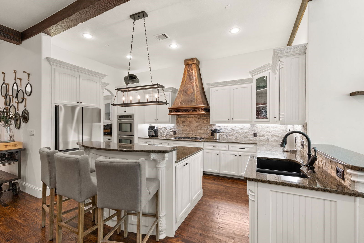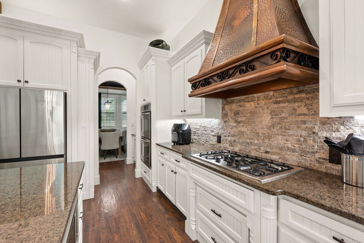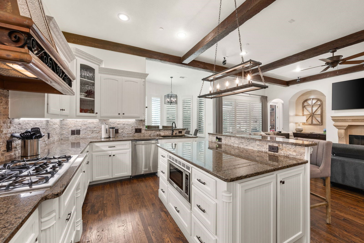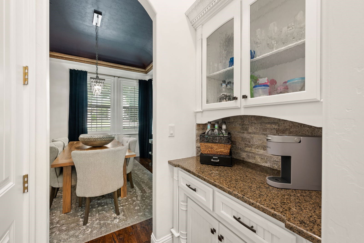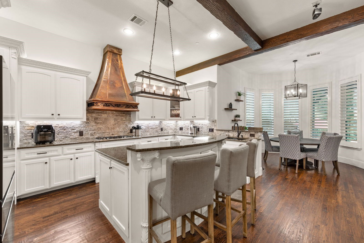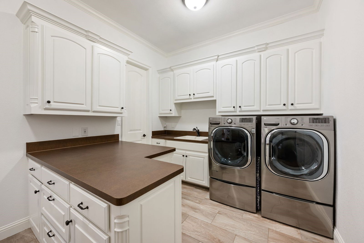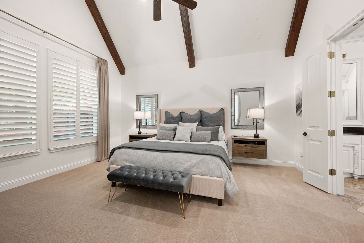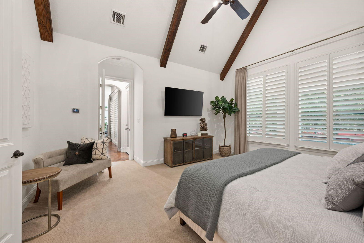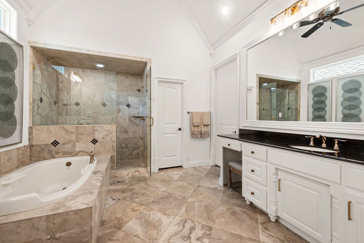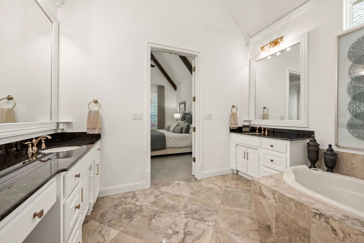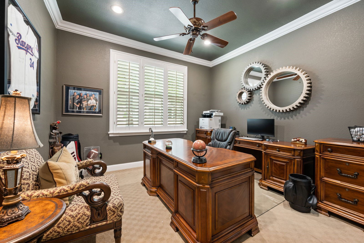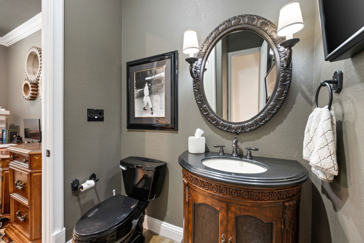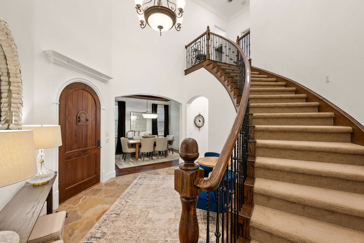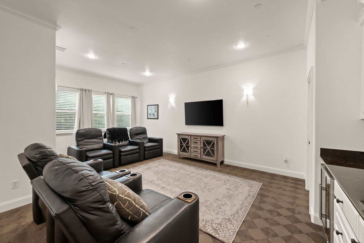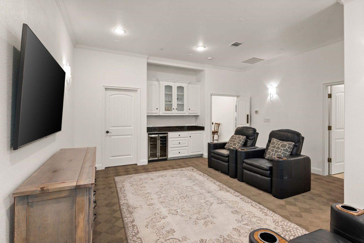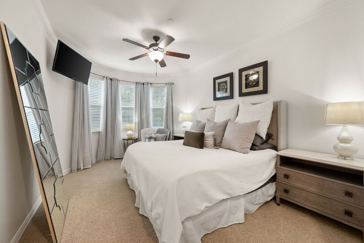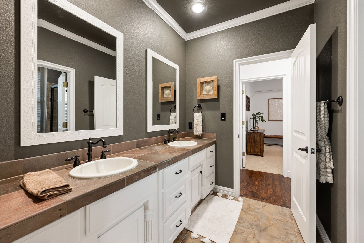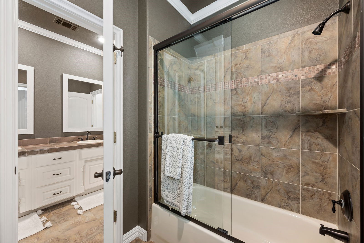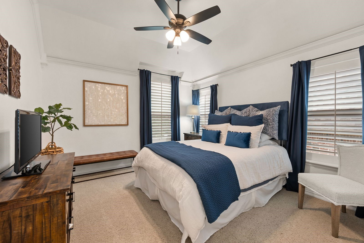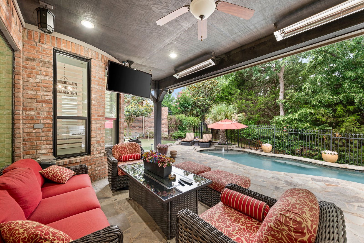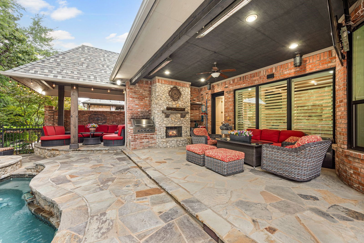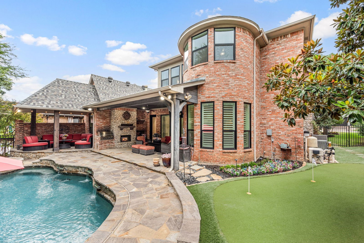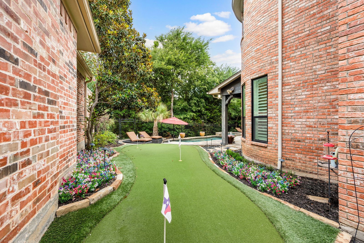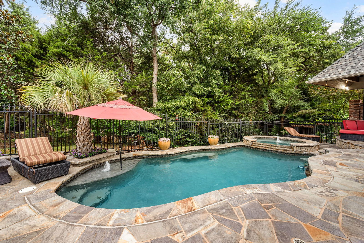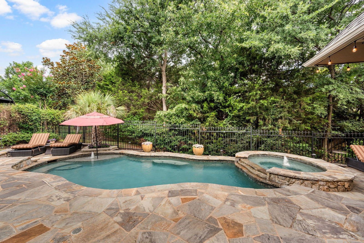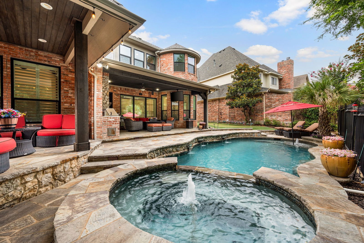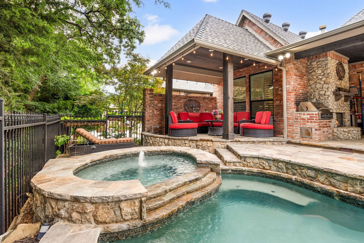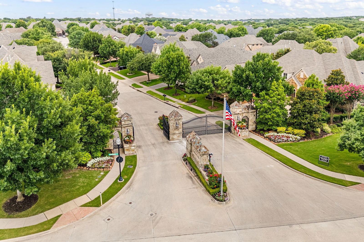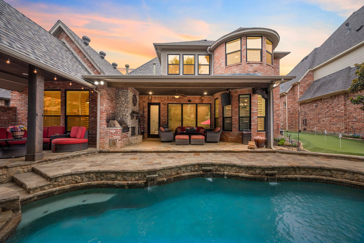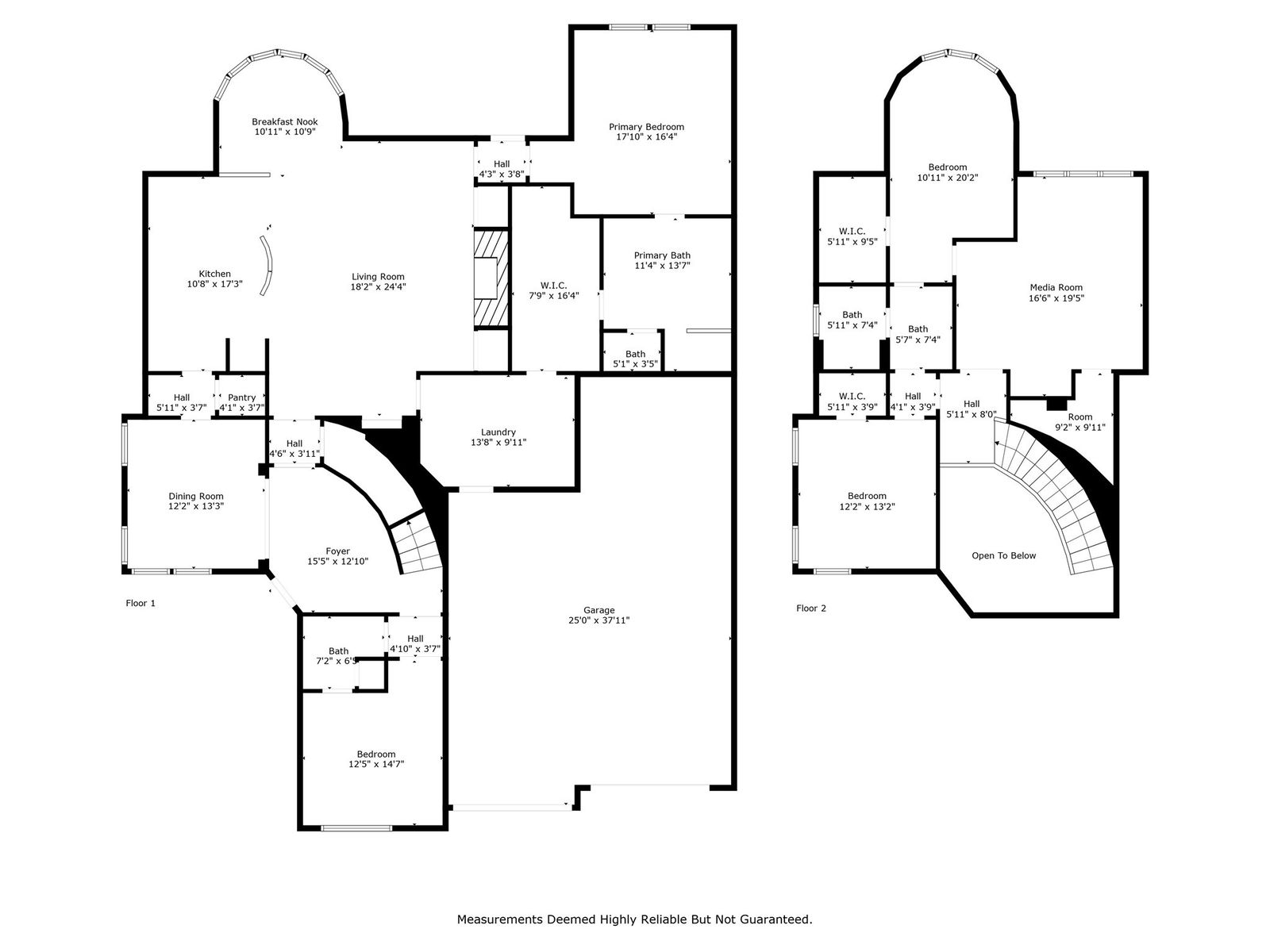920 Glenhurst Rd, Keller, TX 76248
- $1,175,850
- 3
- BD
- 3
- BA
- 3,510
- SqFt
- List Price
- $1,175,850
- MLS#
- 20978117
- Status
- ACTIVE
- Type
- Single Family Residential
- Subtype
- Residential
- Style
- Tudor, Detached
- Year Built
- 2006
- Construction Status
- Preowned
- Bedrooms
- 3
- Full Baths
- 2
- Half Baths
- 1
- Acres
- 0.19
- Living Area
- 3,510
- County
- Tarrant
- City
- Keller
- Subdivision
- Estates Of Lyndhurst
- Number of Stories
- 2
- Architecture Style
- Tudor, Detached
Property Description
This pristine residence is situated in a gated community on a beautifully landscaped, premier lot that backs to a heavily wooded greenbelt. The interior has been recently refreshed with new paint, insulated windows & wood shutters installed in 2023. The living room with vaulted ceiling & exposed beams has surround sound & a gas log fireplace. The tastefully appointed kitchen has custom cabinetry, granite counters with stone backsplash, a breakfast bar, & stainless steel appliances, including a gas cooktop, double ovens, microwave drawer, dishwasher, & copper vent hood. For optimal organization, the kitchen features pots & pans drawers, pull out shelving, a walk-in pantry & butler's pantry. The formal dining room showcases a dramatic ceiling & light fixture with cove lighting. The study includes a half bath accessible from both the study & the foyer. The primary suite with vaulted ceiling & exposed beams includes a bath with jetted tub, travertine tile, dual vanities, a walk-in shower & a spacious wardrobe closet that conveniently connects to the laundry room which is equipped with multiple cabinets & a folding station. Wood & stone flooring is present throughout the downstairs. The bedrooms & upstairs living area are carpeted. An elegant curved staircase leads to 2 additional bedrooms & Jack & Jill bath plus a 2nd living room complete with dry bar & beverage cooler. The attic, including above garage, benefits from spray foam insulation. Additional features include 2 continuous circulating hot water heaters, interior fire sprinkler system & a tandem 3 car garage. The outdoor living area features 2 covered patios, infrared heaters, a stone gas log fireplace, built-in gas grill & terraced deck. You can relax in the heated pool & spa with an ozone purification system, automated chlorine feeder, LED lights, submerged seating, & various water features, or practice your putting on the synthetic turf 4-hole putting green. Custom Christmas lighting conveys with the property.
Additional Information
- Agent Name
- Beverly Pironti
- Unexempt Taxes
- $14,476
- HOA Fees
- $1,000
- HOA Freq
- Annually
- Other Equipment
- Home Theater, Irrigation Equipment, Negotiable, Satellite Dish
- Amenities
- Fireplace, Pool
- Lot Size
- 8,276
- Acres
- 0.19
- Lot Description
- Backs To Greenbelt Park, Irregular Lot, Landscaped, Subdivision, Sprinkler System-Yard
- Interior Features
- Bar-Dry, Decorative Designer Lighting Fixtures, Double Vanity, Eat-in Kitchen, Granite Counters, High Speed Internet, Kitchen Island, Open Floorplan, Pantry, Cable TV, Vaulted/Cathedral Ceilings, Natural Woodwork, Walk-In Closet(s), Wired Audio
- Flooring
- Carpet, Ceramic, Hardwood, Stone, Travertine
- Foundation
- Slab
- Roof
- Composition, Shingle
- Stories
- 2
- Pool
- Yes
- Pool Features
- Fenced, Gunite, Heated, In Ground, Outdoor Pool, Other, Pool, Private, Pool Sweep, Pool/Spa Combo, Water Feature
- Pool Features
- Fenced, Gunite, Heated, In Ground, Outdoor Pool, Other, Pool, Private, Pool Sweep, Pool/Spa Combo, Water Feature
- Fireplaces
- 2
- Fireplace Type
- Gas, Glass Doors, Gas Log, Gas Starter, Living Room, Masonry, Outside, Raised Hearth, Stone
- Exterior
- Barbecue, Barbecue, Gas Grill, Lighting, Outdoor Grill, Outdoor Living Area, Other, Private Entrance, Private Yard, Rain Gutters
- Garage Spaces
- 3
- Parking Garage
- Additional Parking, Paved, Driveway, Epoxy Flooring, Enclosed, Garage Faces Front, Garage, Garage Door Opener, Inside Entrance, Kitchen Level, Lighted, Oversized, Tandem, Workshop in Garage
- School District
- Keller Isd
- Elementary School
- Liberty
- Middle School
- Keller
- High School
- Keller
- Possession
- Negotiable
- Possession
- Negotiable
- Community Features
- Near Trails/Greenway, Curbs, Gated, Putting Green, Sidewalks
Mortgage Calculator
Listing courtesy of Beverly Pironti from Berkshire HathawayHS PenFed TX. Contact: 817-307-1448
