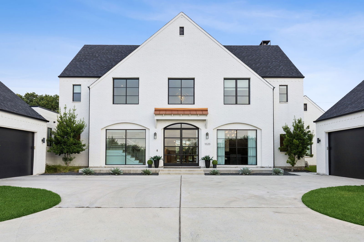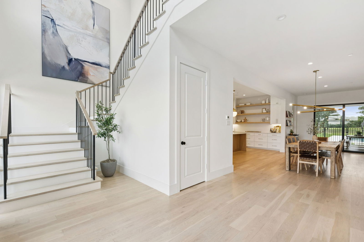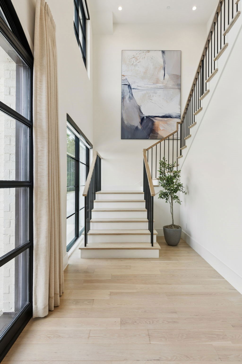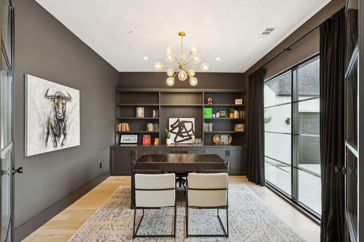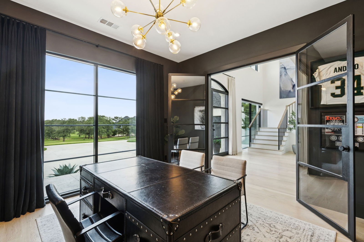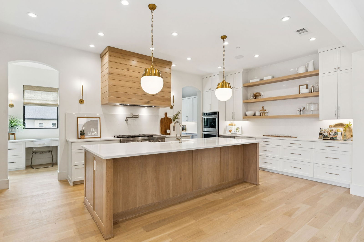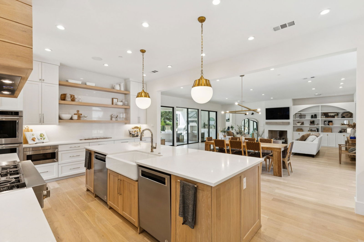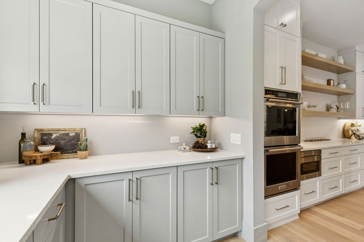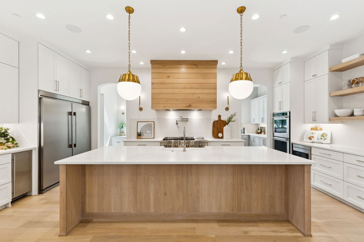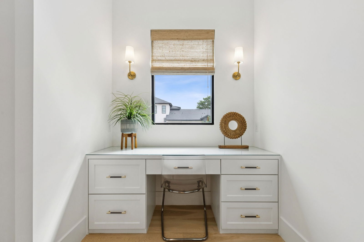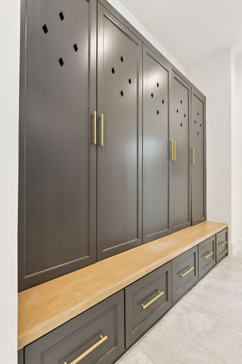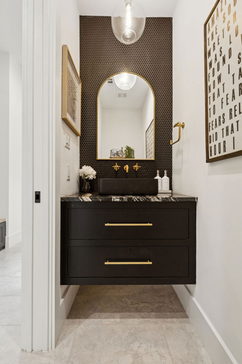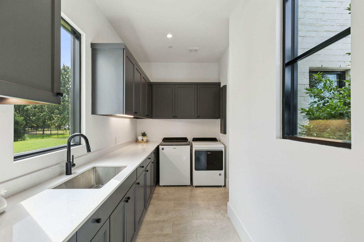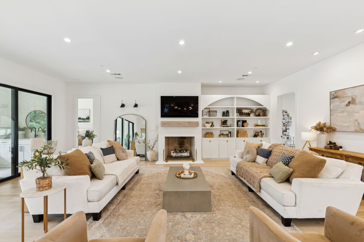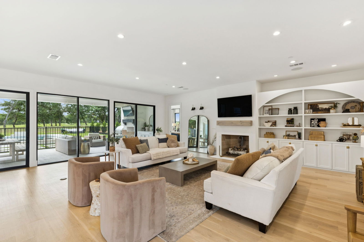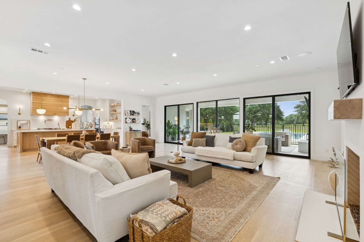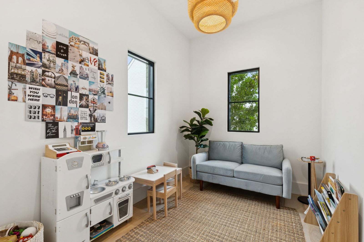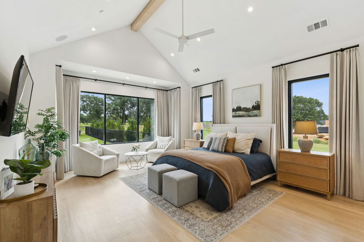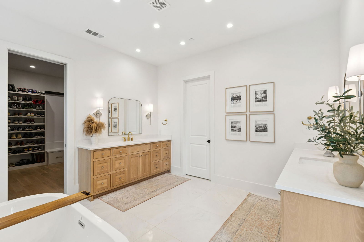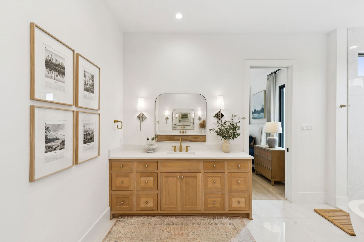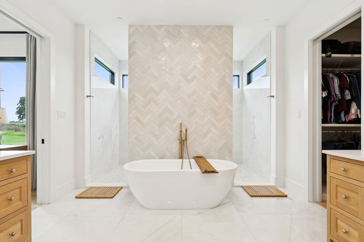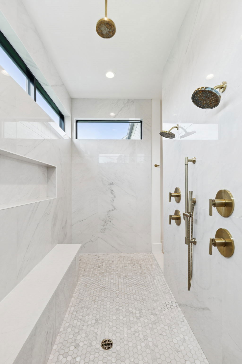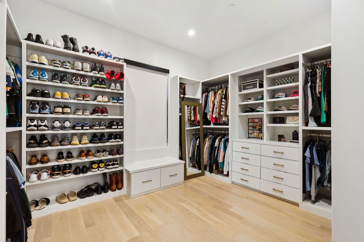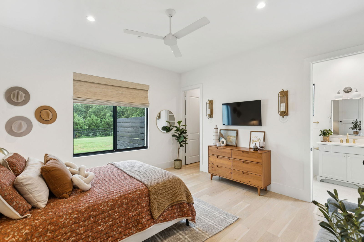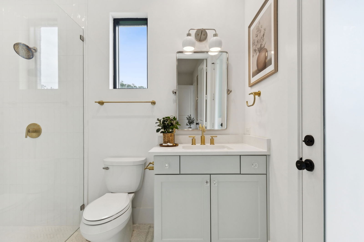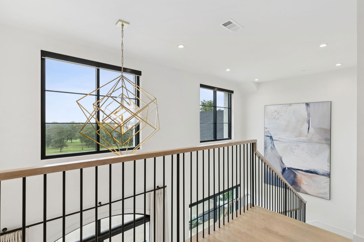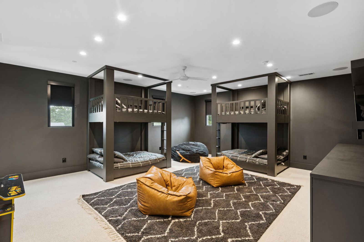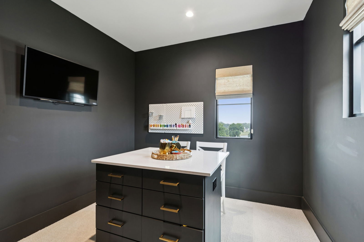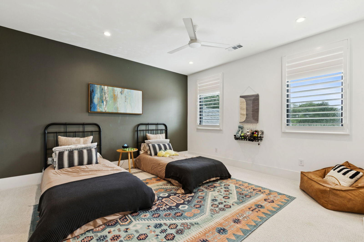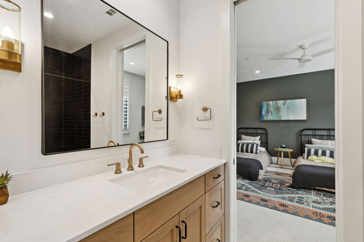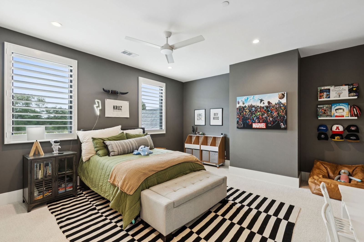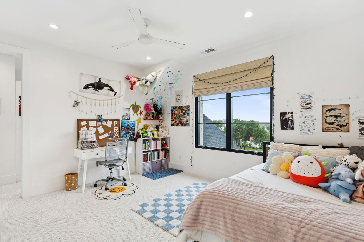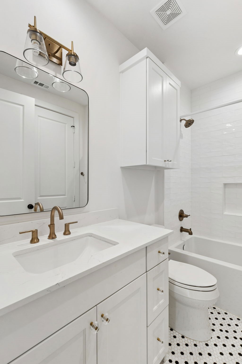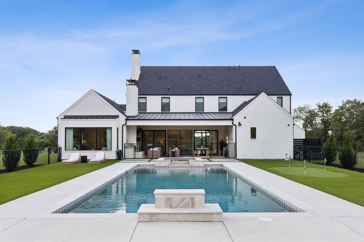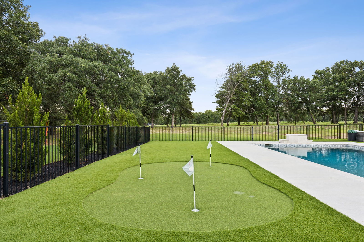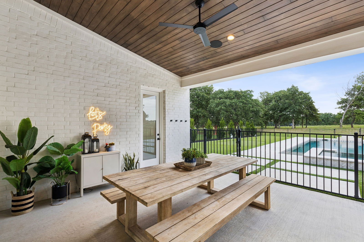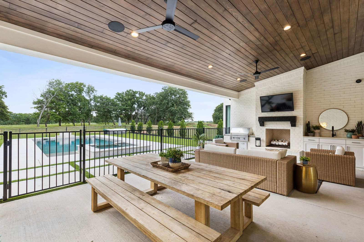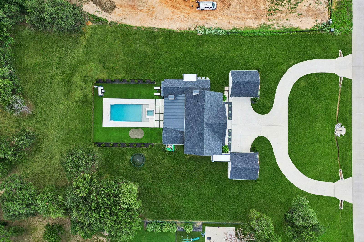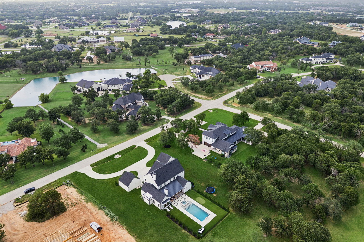1020 Hat Creek Rd, Bartonville, TX 76226
- $3,000,000
- 5
- BD
- 5
- BA
- 5,190
- SqFt
- List Price
- $3,000,000
- Price Change
- ▼ $150,000 1752023226
- MLS#
- 20984963
- Status
- ACTIVE
- Type
- Single Family Residential
- Subtype
- Residential
- Style
- Detached
- Year Built
- 2021
- Bedrooms
- 5
- Full Baths
- 4
- Half Baths
- 1
- Acres
- 2.00
- Living Area
- 5,190
- County
- Denton
- City
- Bartonville
- Subdivision
- Hat Creek Estates
- Number of Stories
- 2
- Architecture Style
- Detached
Property Description
Positioned at the highest point in the coveted Hat Creek Estates, this masterpiece sitting on 2 acres offers unmatched views and elevated living in one of Argyle’s most elite neighborhoods. Designed by architect Luis Olivares and crafted by Axiom Home Builders in 2021, this home combines timeless elegance with modern comfort and high-end functionality. Enjoy panoramic views that stretch across the lush treed greenbelt in the back and a tranquil waterfall pond in the front - creating a serene and picture-perfect setting every single day. Surrounded by multi-million dollar estates, this property is right at home among Argyle’s finest. Inside, the open-concept floor plan is a true entertainer’s dream. The chef’s kitchen features commercial-grade appliances, a spacious butler’s pantry, and flows effortlessly into the dining space and expansive living area. Thoughtfully designed details include self-closing drawers and cabinetry, and a full-home custom audio and visual system with centralized controls. Step outside to your covered patio complete with outdoor kitchen and fireplace, ideal for year-round gatherings. Enjoy your private resort-style oasis featuring an 8-foot deep, heated pool with integrated spa, synthetic turf, and a custom putting green. Additional highlights include custom designed window treatments, an oversized 4-car garage and zoning to top-rated Argyle ISD, with Liberty Christian School just minutes away. This is true country estate living with urban convenience - Target, Whole Foods, and other amenities are all within 15 minutes.
Additional Information
- Agent Name
- Liz Andino
- Unexempt Taxes
- $32,949
- HOA Fees
- $1,320
- HOA Freq
- Annually
- Amenities
- Fireplace, Pool
- Lot Size
- 87,250
- Acres
- 2.00
- Interior Features
- Chandelier, Vaulted/Cathedral Ceilings, Decorative Designer Lighting Fixtures, Double Vanity, Eat-in Kitchen, Granite Counters, High Speed Internet, Kitchen Island, Multiple Primary Suites, Open Floorplan, Pantry, Paneling Wainscoting, Smart Home, Cable TV, Vaulted/Cathedral Ceilings, Natural Woodwork, Walk-In Closet(s), Wired Audio
- Stories
- 2
- Pool
- Yes
- Pool Features
- Pool
- Pool Features
- Pool
- Fireplaces
- 2
- Fireplace Type
- Gas, Gas Log, Living Room, Masonry, Outside
- Garage Spaces
- 4
- Parking Garage
- Additional Parking, Circular Driveway, Garage, Garage Door Opener, Inside Entrance, Oversized
- School District
- Argyle Isd
- Elementary School
- Hilltop
- Middle School
- Argyle
- High School
- Argyle
- Possession
- CloseOfEscrow
- Possession
- CloseOfEscrow
- Community Features
- Community Mailbox
Mortgage Calculator
Listing courtesy of Liz Andino from House Brokerage. Contact: 214-870-9940
