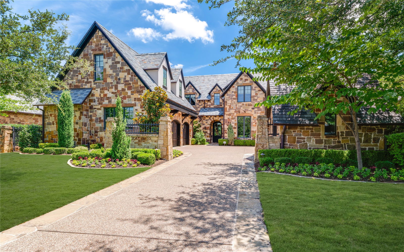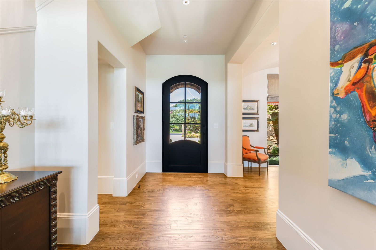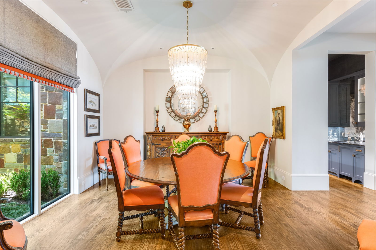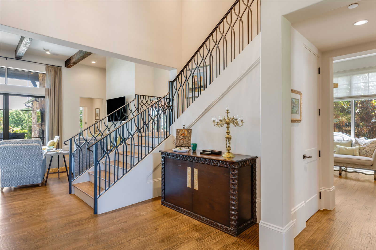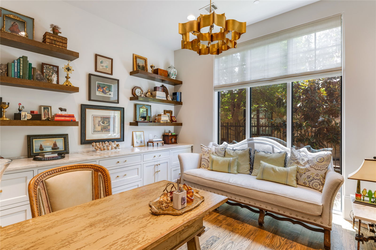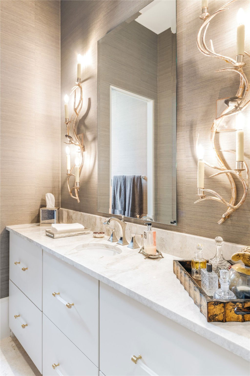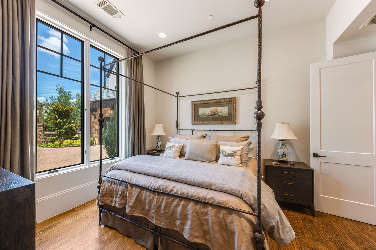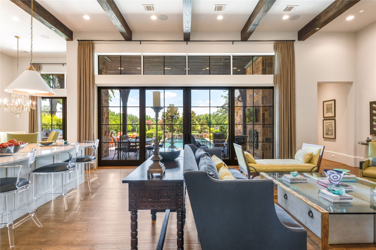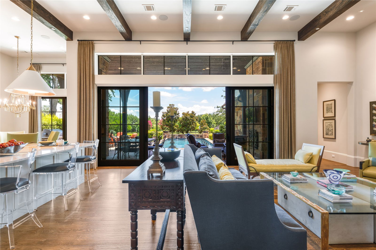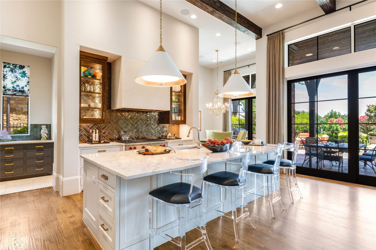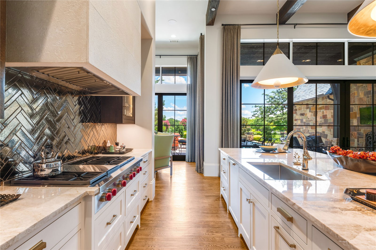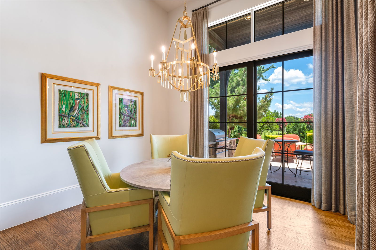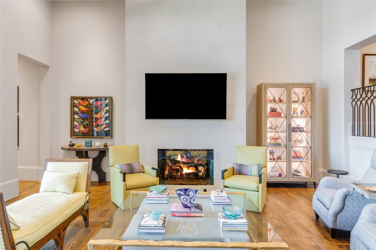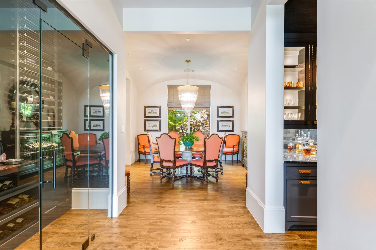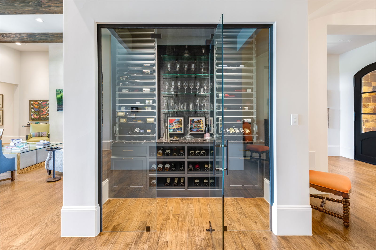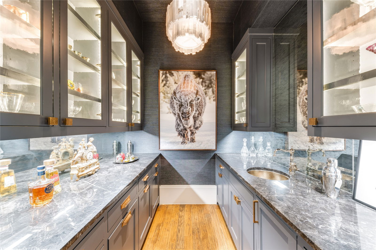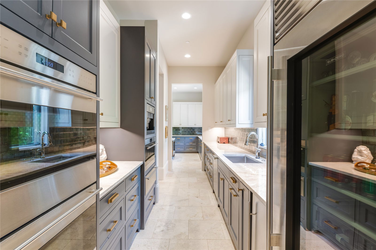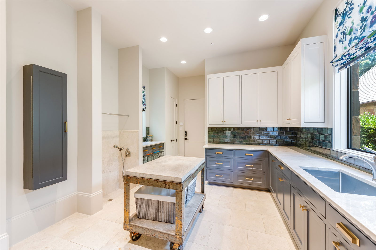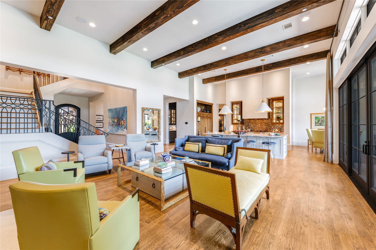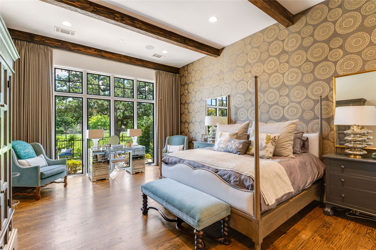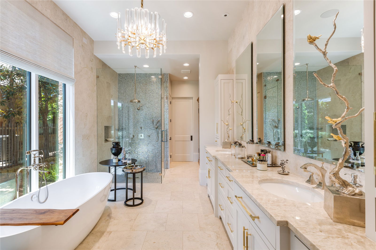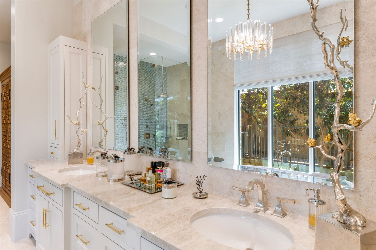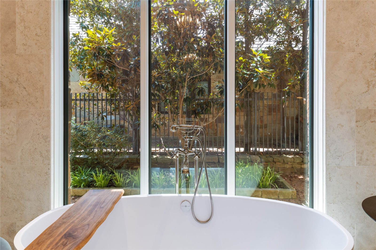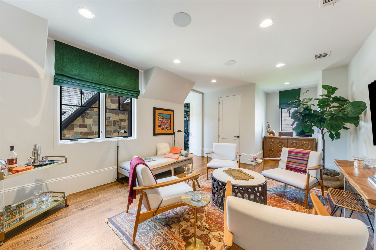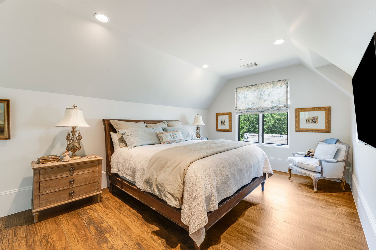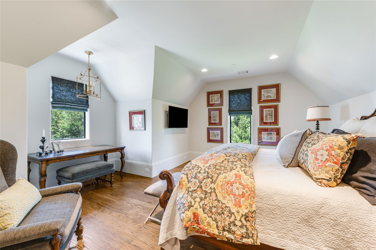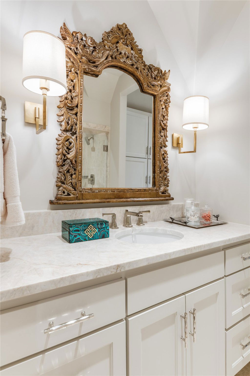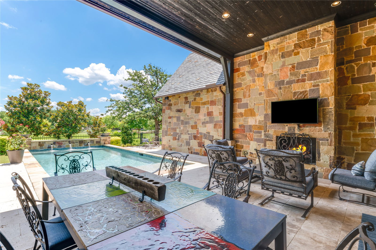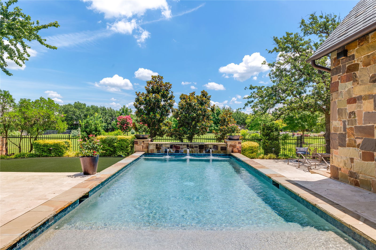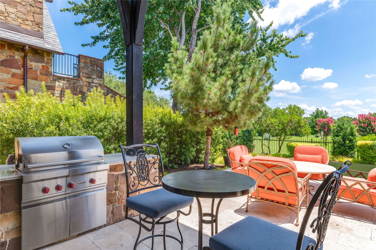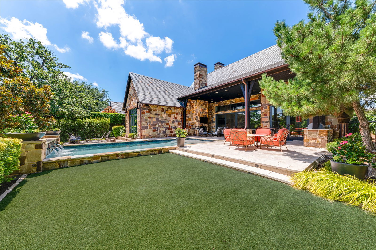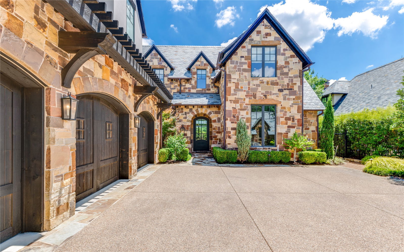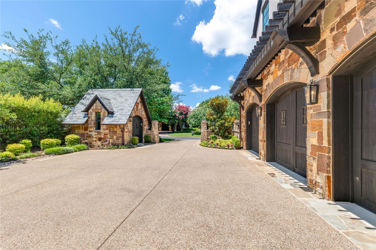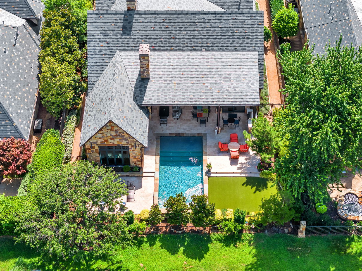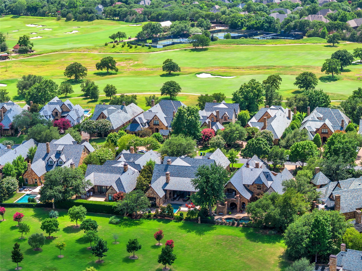2307 Cedar Elm Ter, Westlake, TX 76262
- $6,900,000
- 4
- BD
- 4
- BA
- 5,319
- SqFt
- List Price
- $6,900,000
- MLS#
- 20986980
- Status
- ACTIVE
- Type
- Single Family Residential
- Subtype
- Residential
- Style
- Traditional, Detached
- Year Built
- 2018
- Construction Status
- Preowned
- Bedrooms
- 4
- Full Baths
- 4
- Acres
- 0.32
- Living Area
- 5,319
- County
- Tarrant
- City
- Westlake
- Subdivision
- Vaquero Residential Add
- Number of Stories
- 2
- Architecture Style
- Traditional, Detached
Property Description
GOLF MEMBERSHIP available for buyer to purchase upon closing, subject to club approval. Nestled in the prestigious, guard-gated Vaquero neighborhood of Westlake, this 2018 custom-built home offers luxury, thoughtful design, and tranquil greenbelt views. Designed for entertaining, this two-story residence features an open floor plan with a living room anchored by a limestone fireplace and panoramic views of the pool and landscaped yard. The chef’s kitchen opens seamlessly to the living area and includes Taj Mahal quartzite countertops, Sub-Zero refrigerator & freezer, Wolf range, and Miele dishwasher. A separate prep kitchen features a second sink, Miele coffee maker, Wolf warming drawer, Sub-Zero beverage fridge, and generous storage. The breakfast room is surrounded by walls of glass, while the formal dining room sits off the entry, adjacent to a refrigerated wine room and wet bar with ice maker. The first floor includes both a spacious primary suite and private guest suite for convenience and privacy. The primary suite is a serene retreat with floor-to-ceiling windows, blackout shades, and peaceful views. A private study completes the main level. Upstairs offers a secondary living room, an air-conditioned flex storage space, and a craft room. Two additional guest suites each feature en-suite baths. A home elevator ensures easy access between floors. Smart home automation manages lighting, AV, and electronics throughout. The backyard oasis boasts a sparkling pool, covered seating areas, fireplace, grilling station, and low-maintenance turf—all overlooking a greenbelt. Three-car garage with epoxy floors and built-in storage plus a separate golf cart garage. Zoned for Westlake Academy and eligible for Southlake Carroll ISD through open enrollment.
Additional Information
- Agent Name
- Jennifer Shindler
- HOA Fees
- $7,500
- HOA Freq
- Annually
- Amenities
- Fireplace, Pool
- Lot Size
- 13,852
- Acres
- 0.32
- Lot Description
- Greenbelt, Irregular Lot, Landscaped, Sprinkler System-Yard
- Interior Features
- Bar-Wet, Chandelier, Decorative Designer Lighting Fixtures, Eat-in Kitchen, Elevator, High Speed Internet, Kitchen Island, Open Floorplan, Pantry, Smart Home, Cable TV, Walk-In Closet(s), Wired Audio
- Flooring
- Stone, Wood
- Foundation
- Slab
- Roof
- Slate
- Stories
- 2
- Pool
- Yes
- Pool Features
- In Ground, Pool
- Pool Features
- In Ground, Pool
- Fireplaces
- 2
- Fireplace Type
- Family Room, Gas Log, Gas Starter, Outside
- Exterior
- Lighting, Outdoor Grill, Rain Gutters
- Garage Spaces
- 3
- Parking Garage
- Driveway, Epoxy Flooring, Garage, Golf Cart Garage, Garage Door Opener
- School District
- Westlake Academy
- Elementary School
- Westlake Academy
- Middle School
- Westlake Academy
- High School
- Westlake Academy
- Possession
- CloseOfEscrow, Negotiable
- Possession
- CloseOfEscrow, Negotiable
- Community Features
- Fishing, Near Trails/Greenway, Curbs, Gated
Mortgage Calculator
Listing courtesy of Jennifer Shindler from Briggs Freeman Sotheby's Int'l. Contact: 214-215-5181
