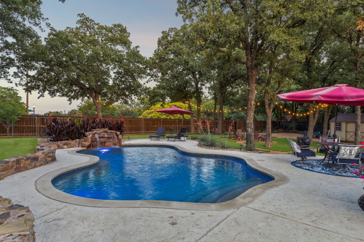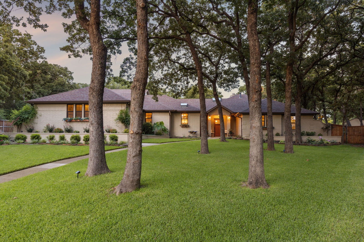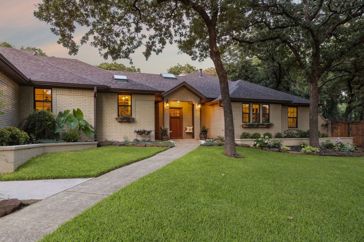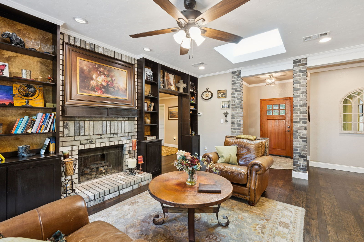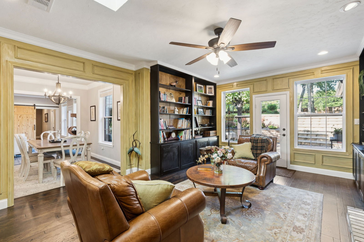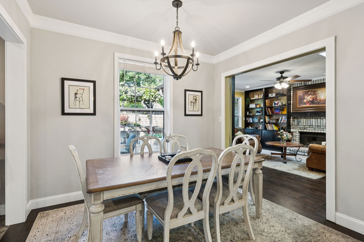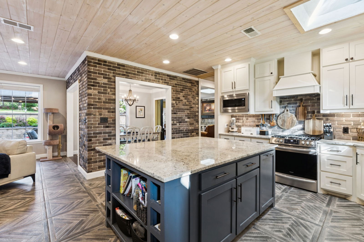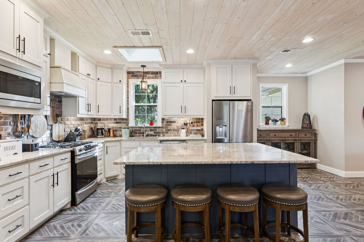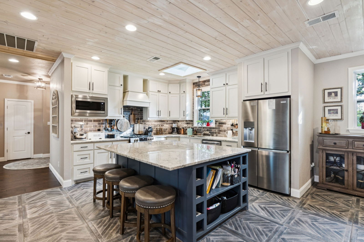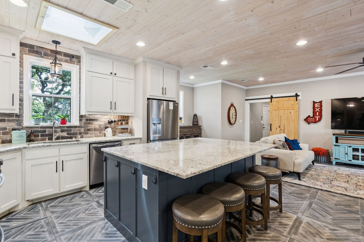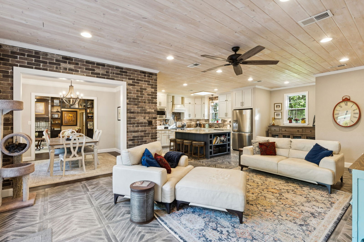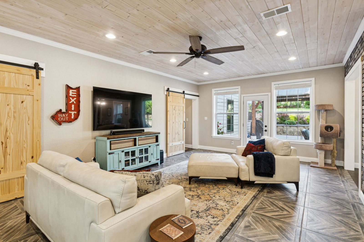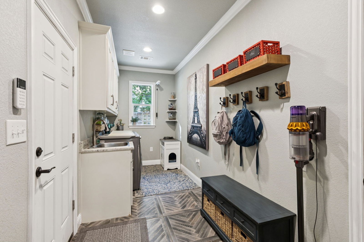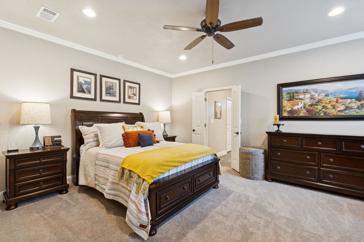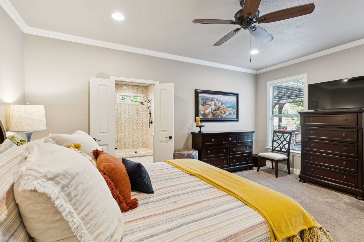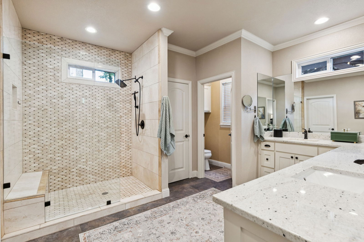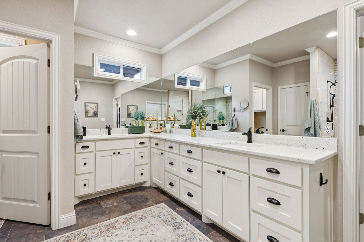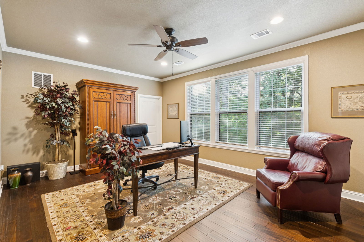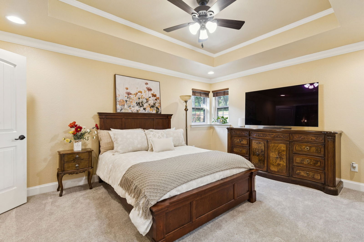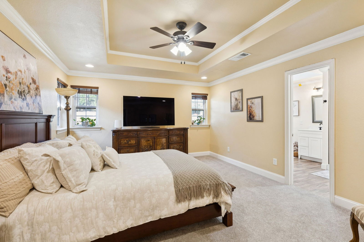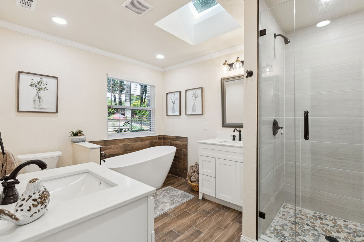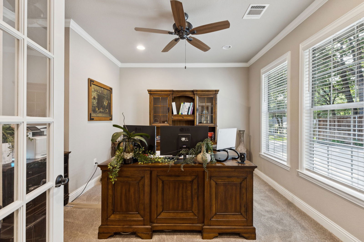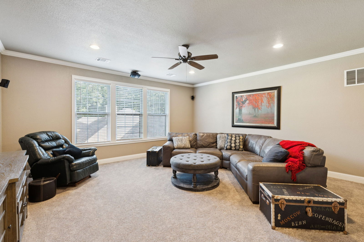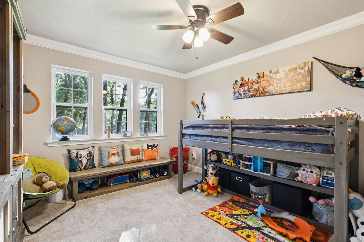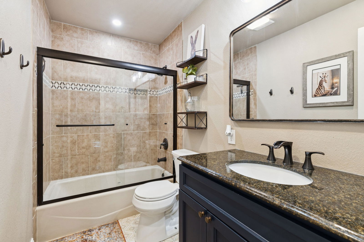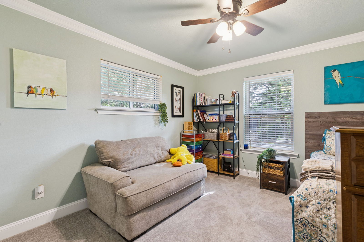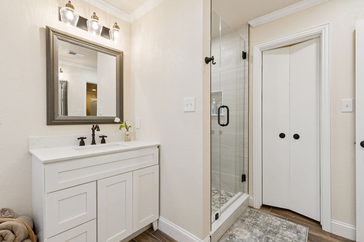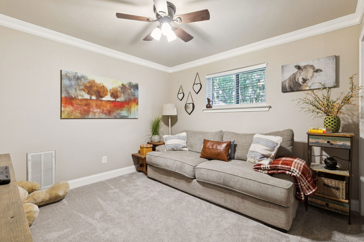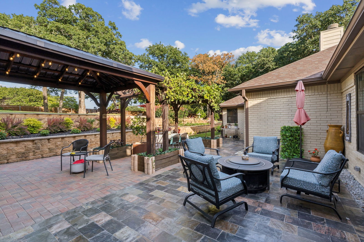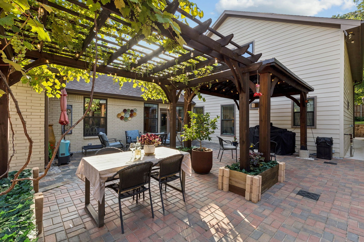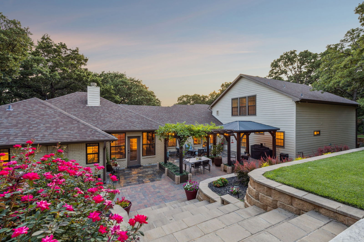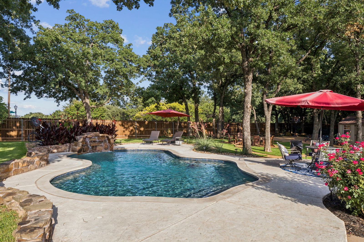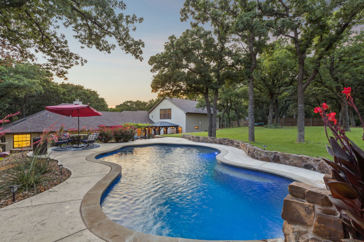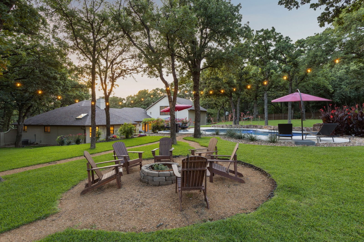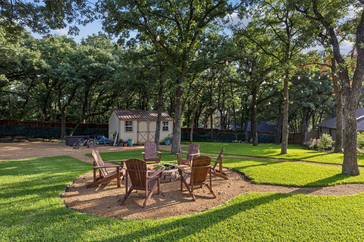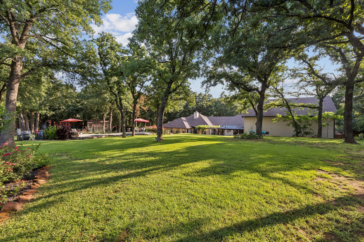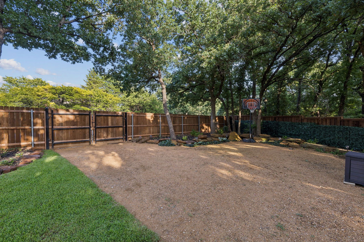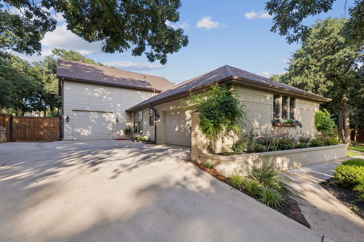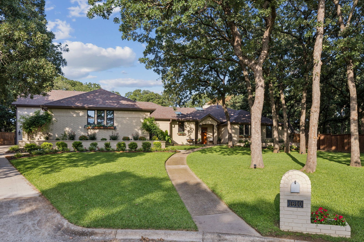1610 Wiltshire Ct, Keller, TX 76262
- $1,395,000
- 5
- BD
- 4
- BA
- 3,950
- SqFt
- List Price
- $1,395,000
- MLS#
- 20993193
- Status
- ACTIVE
- Type
- Single Family Residential
- Subtype
- Residential
- Style
- Traditional, Detached
- Year Built
- 1984
- Construction Status
- Preowned
- Bedrooms
- 5
- Full Baths
- 3
- Half Baths
- 1
- Acres
- 0.85
- Living Area
- 3,950
- County
- Tarrant
- City
- Keller
- Subdivision
- Windsor Forest Estates Add
- Number of Stories
- 2
- Architecture Style
- Traditional, Detached
Property Description
Experience elevated living in this exceptional, extensively upgraded property nestled on nearly an acre in one of Keller’s most sought-after neighborhoods. Offering a rare blend of privacy, functionality, and refined elegance, this home is designed to meet the demands of modern living. Inside, you'll find a thoughtfully remodeled interior featuring new flooring, carpet, and designer finishes throughout. The chef-caliber kitchen and bathrooms have been reimagined with wood cabinetry and stylish upgrades, creating a harmonious blend of beauty and practicality. Additionally, the home boasts two first-floor primary suites, two dedicated home offices, and a spacious media room—perfect for comfort, flexibility, and entertainment. Step outside to discover a backyard oasis that serves as a true standout. A sparkling pool is framed by native rock landscaping, slate tile, brick pavers, and dual pergolas—ideal for entertaining or relaxing under the Texas sky. Additional highlights include a new well, full-property irrigation system, a shed with full electrical service, and a separate gated entrance suitable for RV or boat storage. The four-car garage—two side-by-side, two tandem— features epoxied floors with a commercial-grade clear coat and connects to a massive, climate-controlled walk-in attic for additional storage.
Additional Information
- Agent Name
- Shannon Johnson
- Unexempt Taxes
- $9,880
- Amenities
- Fireplace, Pool
- Lot Size
- 36,808
- Acres
- 0.85
- Lot Description
- Back Yard, Cul-De-Sac, Irregular Lot, Lawn, Landscaped, Many Trees, Subdivision, Sprinkler System-Yard
- Interior Features
- Chandelier, Decorative Designer Lighting Fixtures, Double Vanity, Eat-in Kitchen, Granite Counters, In-Law Arrangement, Kitchen Island, Multiple Primary Suites, Open Floorplan, Pantry, Walk-In Closet(s)
- Flooring
- Carpet, Ceramic
- Foundation
- Slab
- Roof
- Asphalt
- Stories
- 2
- Pool
- Yes
- Pool Features
- Gunite, In Ground, Outdoor Pool, Pool, Water Feature
- Pool Features
- Gunite, In Ground, Outdoor Pool, Pool, Water Feature
- Fireplaces
- 1
- Fireplace Type
- Decorative
- Exterior
- Fire Pit, Private Yard, Rain Gutters, Storage
- Garage Spaces
- 4
- Parking Garage
- Additional Parking, Paved, Covered, Driveway, Epoxy Flooring, Enclosed, Garage, Golf Cart Garage, Garage Door Opener, Lighted, Private, Garage Faces Rear, Tandem, Rv/Boat Parking, Rv/Boat Parking
- School District
- Keller Isd
- Elementary School
- Florence
- Middle School
- Keller
- High School
- Keller
- Possession
- Negotiable
- Possession
- Negotiable
Mortgage Calculator
Listing courtesy of Shannon Johnson from Compass RE Texas, LLC. Contact:
